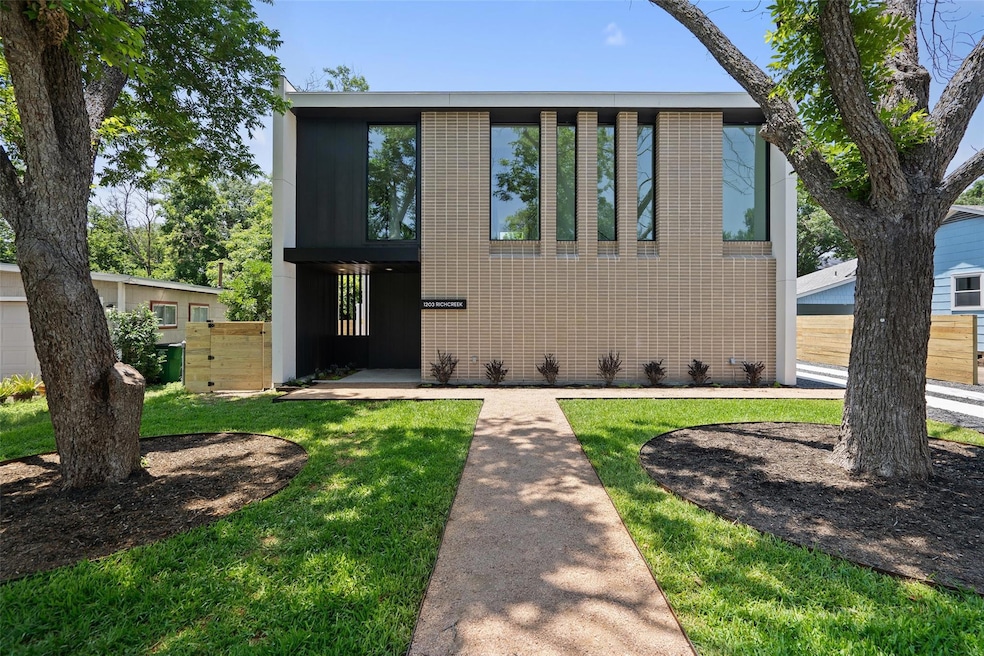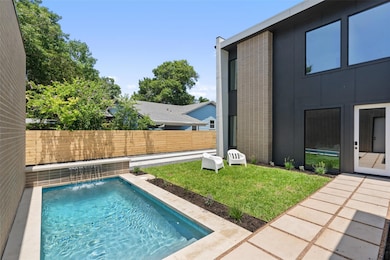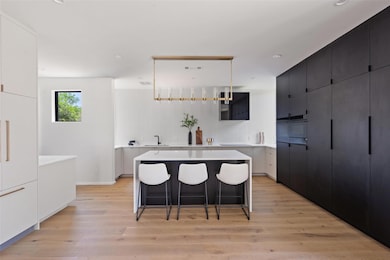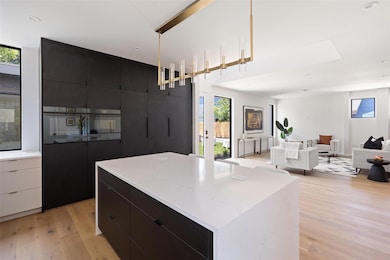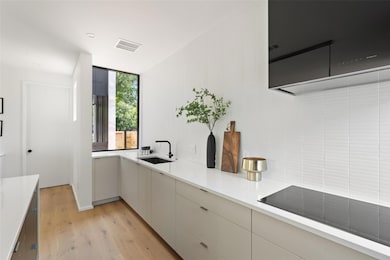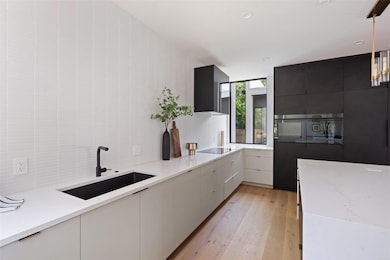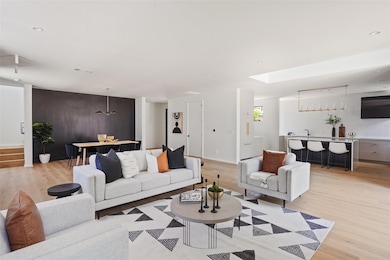1203 Richcreek Rd Austin, TX 78757
Crestview NeighborhoodHighlights
- Guest House
- Pool House
- Two Primary Bedrooms
- Brentwood Elementary School Rated A
- New Construction
- Built-In Refrigerator
About This Home
RARE BRAND NEW LUXURY INFILL RESIDENCE FOR LEASE. HIGH END ARCHITECTURE, FINISHES, FIXTURES, APPLIANCES, CABINETRY - NO DETAIL WAS MISSED. EXTREMELY SPACIOUS FOR THE LISTED SQFT. DETACHED 1 BR/ 1 BA CABANA PROVIDES A TREMENDOUS FLEXIBILITY OF US. COMES WITH ALL APPLIANCES - HIGH END FISHER & PAYKEL MINI LAST PACKAGE - SLEEK BLACK GLASS, PANELIZED FRIDGE * DISHWASHER, DOUBLE OVER AND SLEEK BLACK GLASS COOKTOP. WET BAR AND GENEROUS ISLAND, IMPOSING FLOOR TO CEILING CUSTOM CABINETRY PACKAGE. DREAM KITCHEN FOR ANY PROPERTY MUCH LESS ONE AVAILABLE FOR LEASE. LUXURY LIGHTING PACKAGE WITH ON TREND 'MULTIPLES', PINHOLE CANS AND OTHER CUTTING EDGE FIXTURES. PLUMBING PACKAGE MUCH THE SAME, SEXY MODERN RIOBEL PARABOLA AND PARADOX FIXTURES IN BATHS, LUXURY GRAFF FIXTURES IN THE KITCHEN. GREAT URBAN POOL FOR THOSE HOT SUMMER DAYS, POOL MAINTENANCED BY OWNER AND INCLUDED IN THE RENT. MASTER SHOWER IS A MASTERPIECE - TWO BODY SPRAYS, HAND SHOWER AND CEILING MOUNTED RAIN HEAD AS WELL AS A SOAKING TUB IN A WALK IN THAT COULD ACCOMMODATE A CROWD. CUSTOM CALIFORNIA CLOSETS MASTER CLOSET. TRULY A RARE GET IN THE LEASE MARKET. LANDLORD IS FLEXIBLE ON CERTAIN THINGS FOR THE RIGHT TENANT - GET IN TOUCH TO DISCUSS FURTHER. DONT MISS IT, ITS A WONDERFUL NEW HOME IN THE HEART OF CRESTVIEW. NOT A FARMHOUSE, NOT AMAZON LIGHT FIXTURES AND SAMSUNG APPLIANCES - THIS IS A TOTALLY DIFFERENT ANIMAL. NOTHING LIKE IT IN THE CRESTVIEW MARKET.
Listing Agent
Texas Ally Real Estate Group Brokerage Phone: (512) 763-2559 License #0629631 Listed on: 05/22/2025

Home Details
Home Type
- Single Family
Est. Annual Taxes
- $25,258
Year Built
- Built in 2024 | New Construction
Lot Details
- 8,337 Sq Ft Lot
- Northeast Facing Home
- Wood Fence
- Interior Lot
- Level Lot
- Sprinkler System
- Wooded Lot
- Dense Growth Of Small Trees
- Back Yard Fenced and Front Yard
Parking
- 2 Car Detached Garage
- Side Facing Garage
- Garage Door Opener
Home Design
- Brick Exterior Construction
- Slab Foundation
- Frame Construction
- Spray Foam Insulation
- Membrane Roofing
- Cement Siding
- Stucco
Interior Spaces
- 3,058 Sq Ft Home
- 2-Story Property
- Open Floorplan
- Wet Bar
- Wired For Data
- Built-In Features
- Bar
- High Ceiling
- Recessed Lighting
- Chandelier
- Double Pane Windows
- ENERGY STAR Qualified Windows
- Aluminum Window Frames
- Entrance Foyer
- Multiple Living Areas
Kitchen
- Eat-In Kitchen
- Breakfast Bar
- Built-In Electric Oven
- Built-In Oven
- Induction Cooktop
- Range Hood
- Warming Drawer
- Microwave
- Built-In Refrigerator
- ENERGY STAR Qualified Refrigerator
- ENERGY STAR Qualified Dishwasher
- Kitchen Island
- Quartz Countertops
- Disposal
- Instant Hot Water
Flooring
- Wood
- Tile
Bedrooms and Bathrooms
- 4 Bedrooms | 1 Main Level Bedroom
- Double Master Bedroom
- Walk-In Closet
- Two Primary Bathrooms
- Double Vanity
- Low Flow Plumbing Fixtures
- Soaking Tub
- Separate Shower
Home Security
- Smart Home
- Smart Thermostat
- Carbon Monoxide Detectors
- Fire and Smoke Detector
Accessible Home Design
- Visitor Bathroom
- Accessible Entrance
Eco-Friendly Details
- Sustainability products and practices used to construct the property include see remarks
- Green Roof
- Energy-Efficient Exposure or Shade
- Energy-Efficient Construction
- Energy-Efficient HVAC
- Energy-Efficient Lighting
- Energy-Efficient Insulation
- ENERGY STAR Qualified Equipment
- Energy-Efficient Thermostat
Pool
- Pool House
- In Ground Pool
- Outdoor Pool
- Waterfall Pool Feature
- Pool Tile
Outdoor Features
- Uncovered Courtyard
- Covered patio or porch
Schools
- Brentwood Elementary School
- Lamar Middle School
- Mccallum High School
Utilities
- Central Heating and Cooling System
- Ductless Heating Or Cooling System
- Vented Exhaust Fan
- Underground Utilities
- Natural Gas Connected
- Tankless Water Heater
- High Speed Internet
Additional Features
- Guest House
- City Lot
Listing and Financial Details
- Security Deposit $8,000
- Tenant pays for all utilities, grounds care, sewer, trash collection, water
- The owner pays for all utilities, grounds care
- Negotiable Lease Term
- $65 Application Fee
- Assessor Parcel Number 02350812140000
- Tax Block L
Community Details
Overview
- No Home Owners Association
- Built by PURE MODERN
- Crestview Add Sec 07 Subdivision
Pet Policy
- Pet Size Limit
- Pet Deposit $450
- Dogs and Cats Allowed
- Breed Restrictions
- Small pets allowed
Map
Source: Unlock MLS (Austin Board of REALTORS®)
MLS Number: 3296622
APN: 237679
- 1207 Aggie Ln
- 7313 Grover Ave
- 1310 Aggie Ln Unit A
- 1503 Richcreek Rd Unit A
- 1301 Piedmont Ave
- 1210 Morrow St
- 7111 Grover Ave
- 8004 Wildcat Pass
- 1516 Madison Ave
- 7610 Gault St
- 1111 Taulbee Ln
- 928 Sugaree Ave
- 7703 Woodrow Ave
- 7706 Easy Wind Dr
- 1705 Richcreek Rd
- 7324 Easy Wind Dr
- 1200 Cullen Ave Unit B
- 1703 Madison Ave
- 1703 Piedmont Ave
- 7706 Watson St Unit 2
- 1216 Piedmont Ave
- 1311 Aggie Ln Unit A
- 1303 Morrow St
- 1503 Richcreek Rd Unit A
- 1304 W Saint Johns Ave
- 8000 Wildcat Pass
- 7500 Wolverine St
- 1510 Piedmont Ave
- 7424 Easy Wind Dr
- 915 Banyon St
- 1005 W Saint Johns Ave
- 1500 Cullen Ave
- 1400 Justin Ln Unit B
- 911 Morrow St Unit B
- 7717 Woodrow Ave
- 1311 Justin Ln Unit A
- 7400 N Lamar Blvd
- 1700 Cullen Ave Unit B
- 810 W St Johns Ave
- 801 Sugaree Ave
