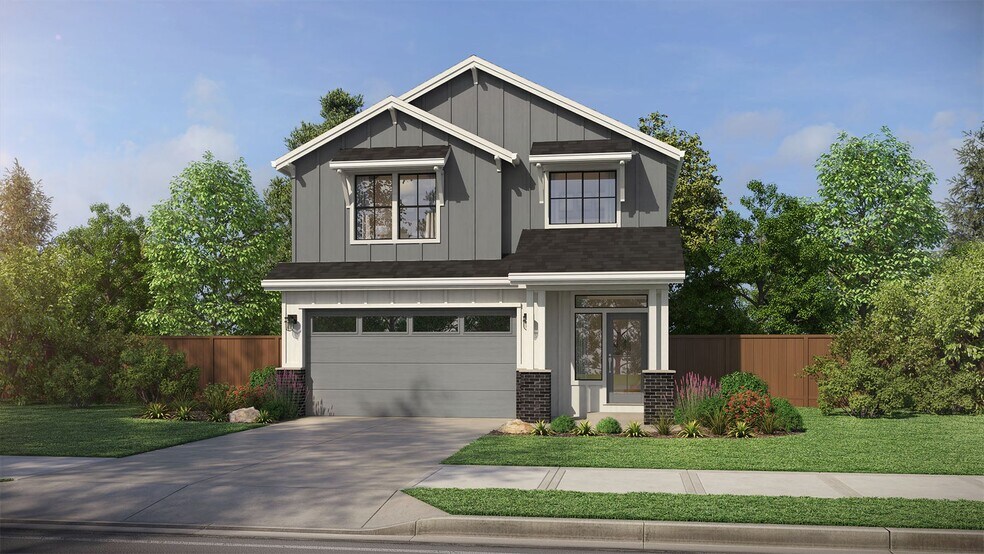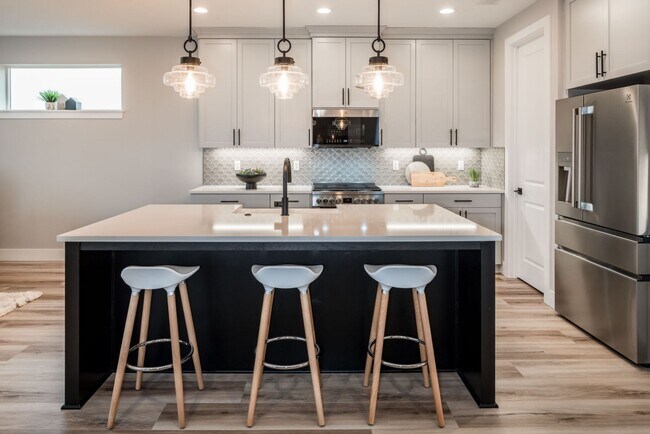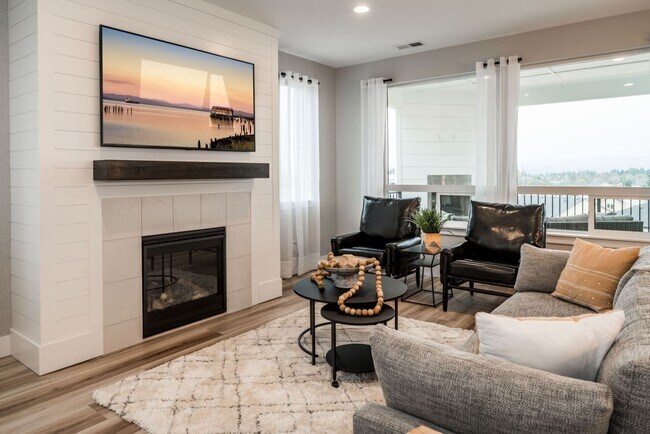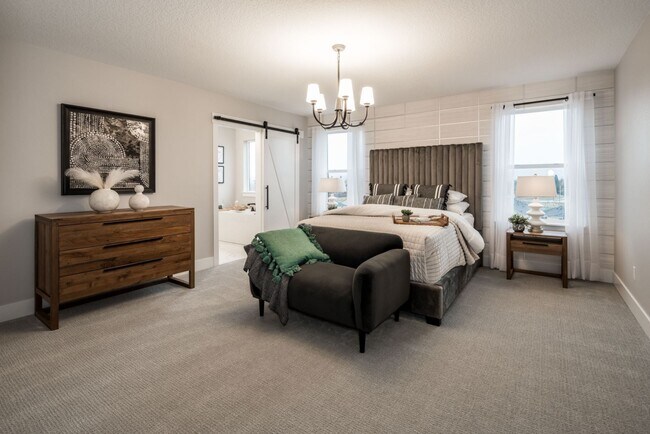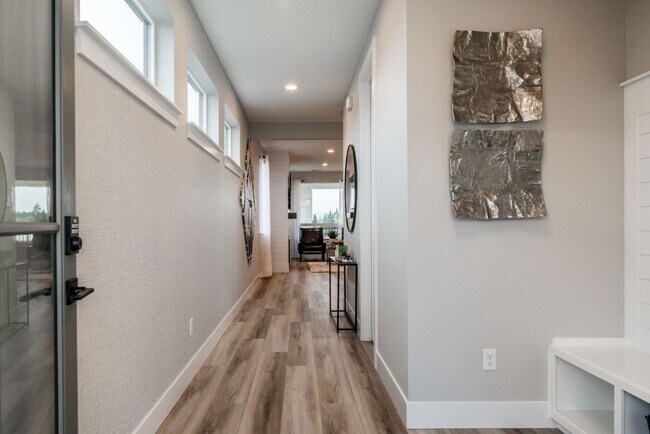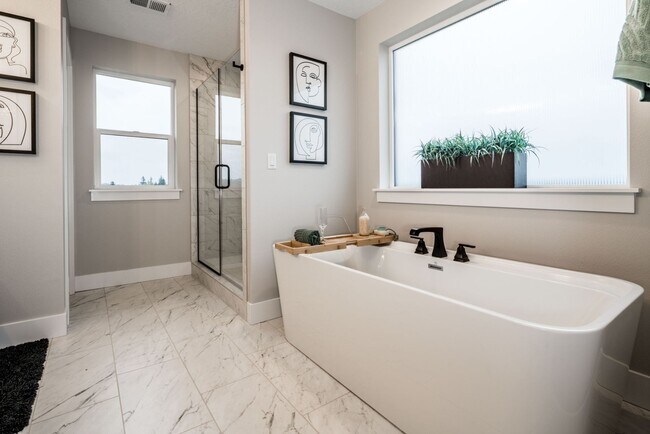
1203 S 46th Place Ridgefield, WA 98642
The Reserve at Seven WellsEstimated payment $4,453/month
Highlights
- New Construction
- Vaulted Ceiling
- Breakfast Area or Nook
- Gated Community
- Covered Patio or Porch
- Walk-In Pantry
About This Home
The Wallowa is an ideal home design for families that want space and flexibility. This four-bedroom, 2.5 bathroom, two- to three-car garage home has 2,388 square feet spread over two stories. On the main level, the living area is focused in the back of the home for privacy as well as the sense of space from the open-plan layout. Upstairs, the bedrooms are the focus, but still with plenty of room to play. With multiple exterior elevations, the Wallowa begins offering options that will enable the buyer to transform this house into their idea of home. The covered front porch is great for welcoming decorations or even a spot to sit and enjoy a view of the neighborhood. Transom and side windows, as well as a window in the entry ensure plenty of natural light to welcome you home during the day, yet the entry also provides enough space for a warm, cozy lamp for those darker evenings. Leading from the entry is a short hallway that passes the powder room before entering into the great room. Just before you step into the great room, there’s also a coat closet and an entry into the garage, ideal for inclement weather, as well as unloading groceries. The back half of the home embraces the open-play layout, while still finding ways to add definition to each space. Next to the great room is the kitchen, which features a large island that helps frame the area. The island is complemented by plenty of counter space and cabinets, along with a truly impressive walk-in pantry. There’s no...
Home Details
Home Type
- Single Family
HOA Fees
- $77 Monthly HOA Fees
Parking
- 2 Car Garage
Home Design
- New Construction
Interior Spaces
- 2-Story Property
- Vaulted Ceiling
- Fireplace
Kitchen
- Breakfast Area or Nook
- Walk-In Pantry
Bedrooms and Bathrooms
- 4 Bedrooms
- Walk-In Closet
Outdoor Features
- Covered Patio or Porch
Community Details
Recreation
- Community Playground
- Park
Additional Features
- Gated Community
Matterport 3D Tour
Map
Other Move In Ready Homes in The Reserve at Seven Wells
About the Builder
- The Reserve at Seven Wells
- Quail Ridge
- 4517 S 39th Dr
- 4504 Pioneer St
- Ridgefield Heights
- 4784 Pioneer St
- 0 S 4th Dr Unit NWM2447465
- 0 S 4th Dr Unit 11605500
- 0 S 4th Dr Unit 282428956
- 4313 N 11th Way
- 2611 S 6th Way
- 8720 S 4th Way
- Paradise Pointe
- 0 NW Carty Rd
- Paradise Pointe
- Paradise Pointe
- 3600 N 11th Cir
- 1124 N Helens View Dr
- 1132 N Helens View Dr
- 00 NE 65th Ave
