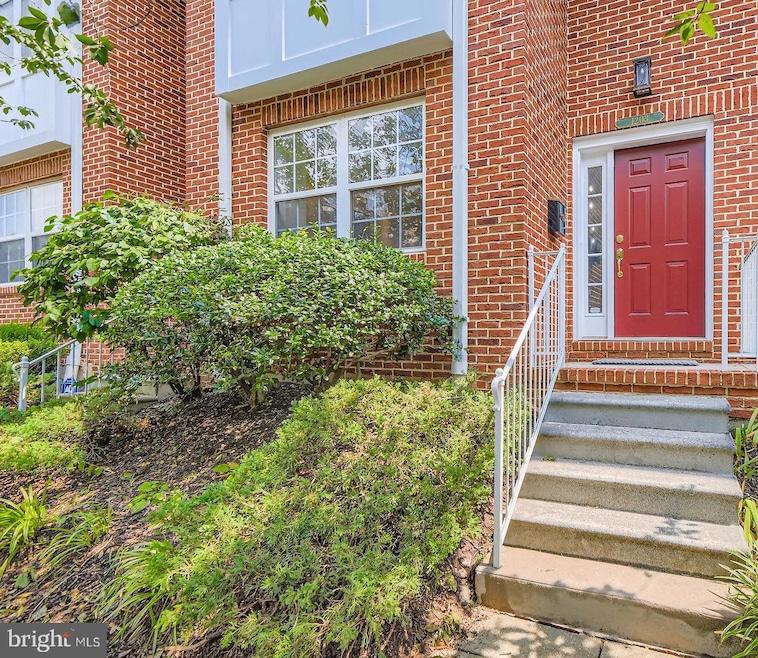
1203 S East Ave Baltimore, MD 21224
Canton NeighborhoodEstimated payment $4,546/month
Highlights
- Rooftop Deck
- Traditional Architecture
- Hydromassage or Jetted Bathtub
- City View
- Wood Flooring
- 1-minute walk to Canton Dog Park
About This Home
PRICE ADJUSTMENT!
Canton Gables Townhome – Garage, Parking Pad & Rooftop Deck!
Move-in ready 3BR/3.5BA in sought-after Canton Gables—just one block from the waterfront and two blocks from Canton Square! This spacious home features high ceilings, hardwoods, new carpet & fresh paint throughout. The updated kitchen shines with granite, new stainless appliances & stylish lighting, opening to a private deck with tree-lined views.
Two large en-suite bedrooms upstairs + entry-level bedroom/bath perfect for guests, roommates, or a home office. Oversized garage + parking pad in a gated community courtyard = rare city convenience.
Recent upgrades include new HVAC & lighting. Enjoy a rooftop deck, neighborhood privacy, and walkability to Merritt Club, Target, marinas & Baltimore’s best dining.
Listing Agent
Monument Sotheby's International Realty License #5006052 Listed on: 07/31/2025
Open House Schedule
-
Sunday, September 07, 20251:00 to 3:00 pm9/7/2025 1:00:00 PM +00:009/7/2025 3:00:00 PM +00:00Please come see this gorgeous home in Canton!Add to Calendar
Townhouse Details
Home Type
- Townhome
Est. Annual Taxes
- $13,261
Year Built
- Built in 2001
Lot Details
- 1,307 Sq Ft Lot
- Property is in excellent condition
HOA Fees
- $183 Monthly HOA Fees
Parking
- 1 Car Direct Access Garage
- 1 Driveway Space
- Oversized Parking
- Parking Storage or Cabinetry
- Rear-Facing Garage
- Garage Door Opener
Home Design
- Traditional Architecture
- Flat Roof Shape
- Brick Exterior Construction
- Slab Foundation
- Rubber Roof
Interior Spaces
- 2,146 Sq Ft Home
- Property has 3 Levels
- Ceiling height of 9 feet or more
- Window Screens
- Sliding Doors
- Living Room
- City Views
Kitchen
- Gas Oven or Range
- Self-Cleaning Oven
- Built-In Microwave
- Ice Maker
- Dishwasher
- Stainless Steel Appliances
- Disposal
Flooring
- Wood
- Carpet
Bedrooms and Bathrooms
- Hydromassage or Jetted Bathtub
- Bathtub with Shower
- Walk-in Shower
Laundry
- Laundry on upper level
- Dryer
- Washer
Outdoor Features
- Balcony
- Rooftop Deck
Utilities
- Forced Air Heating and Cooling System
- Natural Gas Water Heater
- Municipal Trash
Listing and Financial Details
- Tax Lot 028
- Assessor Parcel Number 0326026481 028
Community Details
Overview
- Association fees include common area maintenance, lawn maintenance, reserve funds, road maintenance, snow removal, water
- Canton Gables HOA
- Canton Subdivision
Pet Policy
- Pets Allowed
Map
Home Values in the Area
Average Home Value in this Area
Tax History
| Year | Tax Paid | Tax Assessment Tax Assessment Total Assessment is a certain percentage of the fair market value that is determined by local assessors to be the total taxable value of land and additions on the property. | Land | Improvement |
|---|---|---|---|---|
| 2025 | $13,198 | $596,000 | $110,000 | $486,000 |
| 2024 | $13,198 | $561,900 | $0 | $0 |
| 2023 | $12,456 | $527,800 | $0 | $0 |
| 2022 | $11,651 | $493,700 | $110,000 | $383,700 |
| 2021 | $11,596 | $491,367 | $0 | $0 |
| 2020 | $11,541 | $489,033 | $0 | $0 |
| 2019 | $11,431 | $486,700 | $110,000 | $376,700 |
| 2018 | $10,612 | $449,667 | $0 | $0 |
| 2017 | $9,738 | $412,633 | $0 | $0 |
| 2016 | $8,290 | $375,600 | $0 | $0 |
| 2015 | $8,290 | $367,067 | $0 | $0 |
| 2014 | $8,290 | $358,533 | $0 | $0 |
Property History
| Date | Event | Price | Change | Sq Ft Price |
|---|---|---|---|---|
| 08/31/2025 08/31/25 | Price Changed | $599,000 | -2.6% | $279 / Sq Ft |
| 07/31/2025 07/31/25 | For Sale | $614,900 | -- | $287 / Sq Ft |
Purchase History
| Date | Type | Sale Price | Title Company |
|---|---|---|---|
| Interfamily Deed Transfer | -- | None Available | |
| Deed | $500,000 | -- | |
| Deed | $260,964 | -- |
Mortgage History
| Date | Status | Loan Amount | Loan Type |
|---|---|---|---|
| Open | $251,000 | Stand Alone Second | |
| Closed | $250,000 | Purchase Money Mortgage |
Similar Homes in Baltimore, MD
Source: Bright MLS
MLS Number: MDBA2175062
APN: 6481-028
- 1114 S Clinton St
- 1107 S Ellwood Ave
- 3033 Elliott St
- 3039 O Donnell St
- 1011 S Robinson St
- 3304 Odonnell St
- 3011 Odonnell St
- 1026 S Highland Ave
- 1013 S Decker Ave
- 3504 Elliott St
- 938 S Clinton St
- 928 S Bouldin St
- 918 S Clinton St
- 1009 S Baylis St
- 3016 Dillon St
- 3518 Odonnell St
- 3103 Hudson St
- 3006 Dillon St
- 2901 Boston St Unit 513
- 2901 Boston St Unit 206
- 1212 S East Ave
- 1301 S Clinton St
- 1107 S Ellwood Ave
- 3427 Elliott St
- 1101 S Potomac St
- 1200 S Conkling St
- 900 S East Ave
- 3403 Harmony Ct
- 3700 Toone St
- 2809 Odonnell St
- 3610 Dillon St
- 3017 Fait Ave
- 2702 Lighthouse Point E Unit 612
- 1211 S Eaton St
- 3324 Foster Ave
- 718 S Curley St
- 3850 Boston St
- 3819 Hudson St
- 2772 Lighthouse Point E Unit 211
- 511 S Ellwood Ave






