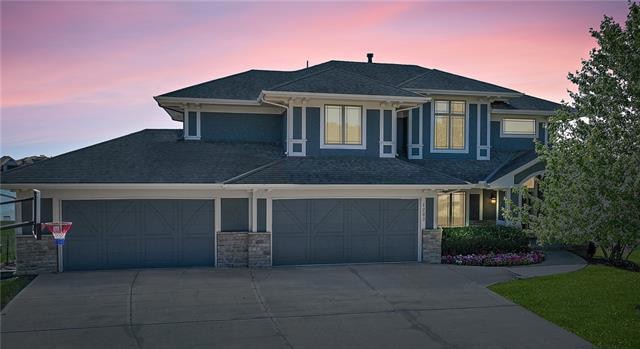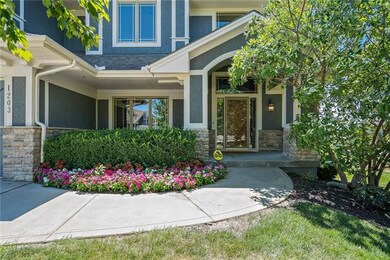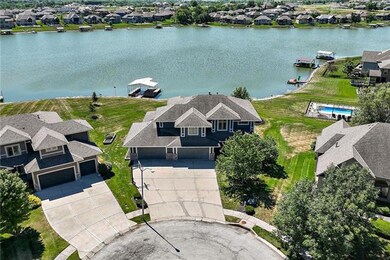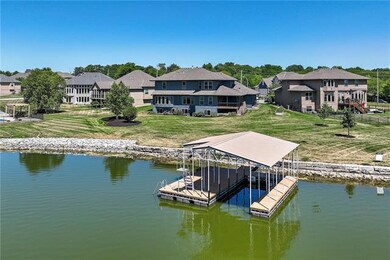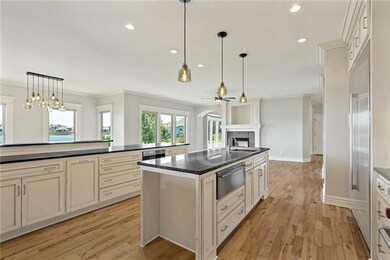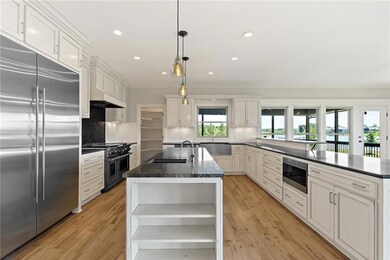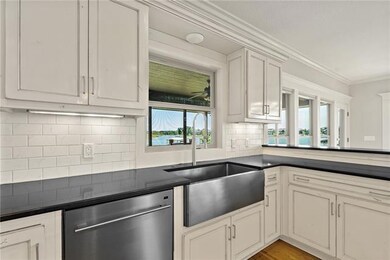
1203 Thompson Cir Raymore, MO 64083
Highlights
- Lake Front
- Private Dock
- 27,007 Sq Ft lot
- Creekmoor Elementary School Rated A-
- Golf Course Community
- Lake Privileges
About This Home
As of September 2022Luxury on the Lake. Enjoy resort-like living on .62-acre lakefront lot. 5 Bed, 4.5 Bath, 2 Story, Custom-Built Stunner sits on private cul-de-sac w/ spectacular views of water & sunrise. Park vehicles or golf cart in the 4-Stall, Oversized Garage w/ built-ins & utility sink. Either head down to the Bonus/Office/Exercise Room in the LL or enter the Mudroom; continuing into the Open, Eat-in Kitchen. The remodeled Chef's Kitchen stuns with Subzero/Wolf Stainless-Steel appliances; including gas range w/ griddle & grill, below counter microwave, & warming drawer. Also boasts a Built-in 30" RF Refrigeration & 24" Freezer & walk-in pantry. Island features rare Brentwood stone & prep sink wi/ insta-hot faucet. Kitchen showcases quartz countertops & an extended bar area fitting 6+ stools. Attached to the Kitchen area is a covered deck for BBQs or lounging. The main level features new natural alder wood floors & an abundance of windows, causing the home to be bathed in light. Living & Grand Room (w/ built-ins) features see-through fireplace. Foyer boasts soaring ceilings, & a rounded staircase leading up to 4 beds & 3 baths. Main Suite, w/ tray ceiling, showcases Sitting/Craft/Library Area w/ water views. Ensuite Bath complete w/ dual sinks, jetted tub & 2 closet spaces. Bonus: Same level Laundry. Formal Dining on main level adds additional space for gathering. Winding staircase leads to the LL w/ 5th Bed, Bath, Pool Table/Rec Rm, Bar, Bonus Room, Non-Conform Bed, & Storage galore. Sprinkler pulls from the lake easing water expenses. Sea Wall installed to line waterfront & custom dock built w/ plenty of room for lounge chairs. Features: outlets, lights, dive platform & wet steps. Bonuses: New paint & carpet throughout, dual water Heaters & Lennox HVAC systems. Amenities: 18-Hole Championship Golf Course, 108 Acre Stocked Lake, 2 Pools, Playground, Trails, Fitness Center, Clubhouse/Restaurant & Bar, Pavilion, Tennis Courts, & Basketball. Easy highway, shopping & dining access.
Last Agent to Sell the Property
Awen Rebecca Dunning
Compass Realty Group License #2019016650 Listed on: 06/01/2022

Home Details
Home Type
- Single Family
Est. Annual Taxes
- $7,792
Year Built
- Built in 2007
Lot Details
- 0.62 Acre Lot
- Lake Front
- Cul-De-Sac
- Level Lot
- Sprinkler System
HOA Fees
- $97 Monthly HOA Fees
Parking
- 4 Car Attached Garage
- Front Facing Garage
- Garage Door Opener
Home Design
- Traditional Architecture
- Blown-In Insulation
- Composition Roof
- Stone Trim
Interior Spaces
- Wet Bar: Hardwood, Shades/Blinds, Carpet, Cathedral/Vaulted Ceiling, Wet Bar, Built-in Features, Fireplace, Pantry, Ceiling Fan(s), Walk-In Closet(s), Ceramic Tiles, Shower Over Tub, Double Vanity, Shower Only
- Built-In Features: Hardwood, Shades/Blinds, Carpet, Cathedral/Vaulted Ceiling, Wet Bar, Built-in Features, Fireplace, Pantry, Ceiling Fan(s), Walk-In Closet(s), Ceramic Tiles, Shower Over Tub, Double Vanity, Shower Only
- Vaulted Ceiling
- Ceiling Fan: Hardwood, Shades/Blinds, Carpet, Cathedral/Vaulted Ceiling, Wet Bar, Built-in Features, Fireplace, Pantry, Ceiling Fan(s), Walk-In Closet(s), Ceramic Tiles, Shower Over Tub, Double Vanity, Shower Only
- Skylights
- See Through Fireplace
- Gas Fireplace
- Thermal Windows
- Shades
- Plantation Shutters
- Drapes & Rods
- Entryway
- Living Room with Fireplace
- Sitting Room
- Formal Dining Room
- Den
- Recreation Room
- Home Gym
- Fire and Smoke Detector
- Laundry Room
Kitchen
- Eat-In Kitchen
- Double Oven
- Gas Oven or Range
- Free-Standing Range
- Recirculated Exhaust Fan
- Dishwasher
- Stainless Steel Appliances
- Kitchen Island
- Granite Countertops
- Laminate Countertops
- Disposal
Flooring
- Wood
- Wall to Wall Carpet
- Linoleum
- Laminate
- Stone
- Ceramic Tile
- Luxury Vinyl Plank Tile
- Luxury Vinyl Tile
Bedrooms and Bathrooms
- 5 Bedrooms
- Cedar Closet: Hardwood, Shades/Blinds, Carpet, Cathedral/Vaulted Ceiling, Wet Bar, Built-in Features, Fireplace, Pantry, Ceiling Fan(s), Walk-In Closet(s), Ceramic Tiles, Shower Over Tub, Double Vanity, Shower Only
- Walk-In Closet: Hardwood, Shades/Blinds, Carpet, Cathedral/Vaulted Ceiling, Wet Bar, Built-in Features, Fireplace, Pantry, Ceiling Fan(s), Walk-In Closet(s), Ceramic Tiles, Shower Over Tub, Double Vanity, Shower Only
- Double Vanity
- Whirlpool Bathtub
- Hardwood
Finished Basement
- Garage Access
- Sub-Basement: Dining Rm- 2nd, Sitting Room, Recreation Room
- Bedroom in Basement
- Natural lighting in basement
Outdoor Features
- Private Dock
- Lake Privileges
- Deck
- Enclosed patio or porch
Schools
- Creekmoor Elementary School
- Raymore-Peculiar High School
Utilities
- Zoned Heating and Cooling
- Heat Pump System
- Satellite Dish
Listing and Financial Details
- Assessor Parcel Number 2205218
Community Details
Overview
- Association fees include curbside recycling, management, trash pick up
- Creekmoor Poa
- Creekmoor Subdivision
Amenities
- Sauna
- Clubhouse
- Party Room
Recreation
- Golf Course Community
- Tennis Courts
- Community Pool
- Putting Green
- Trails
Ownership History
Purchase Details
Home Financials for this Owner
Home Financials are based on the most recent Mortgage that was taken out on this home.Purchase Details
Home Financials for this Owner
Home Financials are based on the most recent Mortgage that was taken out on this home.Purchase Details
Home Financials for this Owner
Home Financials are based on the most recent Mortgage that was taken out on this home.Purchase Details
Home Financials for this Owner
Home Financials are based on the most recent Mortgage that was taken out on this home.Purchase Details
Home Financials for this Owner
Home Financials are based on the most recent Mortgage that was taken out on this home.Similar Homes in the area
Home Values in the Area
Average Home Value in this Area
Purchase History
| Date | Type | Sale Price | Title Company |
|---|---|---|---|
| Warranty Deed | -- | Stewart Title | |
| Interfamily Deed Transfer | -- | None Available | |
| Warranty Deed | -- | None Available | |
| Warranty Deed | -- | -- | |
| Warranty Deed | -- | -- |
Mortgage History
| Date | Status | Loan Amount | Loan Type |
|---|---|---|---|
| Open | $780,000 | New Conventional | |
| Closed | $146,000 | Credit Line Revolving | |
| Closed | $925,000 | Construction | |
| Previous Owner | $483,800 | Adjustable Rate Mortgage/ARM | |
| Previous Owner | $91,624 | Credit Line Revolving | |
| Previous Owner | $29,250 | Credit Line Revolving | |
| Previous Owner | $417,000 | New Conventional | |
| Previous Owner | $38,522 | New Conventional | |
| Previous Owner | $520,000 | Construction |
Property History
| Date | Event | Price | Change | Sq Ft Price |
|---|---|---|---|---|
| 09/01/2022 09/01/22 | Sold | -- | -- | -- |
| 07/23/2022 07/23/22 | Pending | -- | -- | -- |
| 06/01/2022 06/01/22 | For Sale | $850,000 | +52.1% | $157 / Sq Ft |
| 01/06/2012 01/06/12 | Sold | -- | -- | -- |
| 11/01/2011 11/01/11 | Pending | -- | -- | -- |
| 06/06/2011 06/06/11 | For Sale | $559,000 | -- | $103 / Sq Ft |
Tax History Compared to Growth
Tax History
| Year | Tax Paid | Tax Assessment Tax Assessment Total Assessment is a certain percentage of the fair market value that is determined by local assessors to be the total taxable value of land and additions on the property. | Land | Improvement |
|---|---|---|---|---|
| 2024 | $8,765 | $107,710 | $13,860 | $93,850 |
| 2023 | $8,754 | $107,710 | $13,860 | $93,850 |
| 2022 | $7,791 | $95,230 | $13,860 | $81,370 |
| 2021 | $7,792 | $95,230 | $13,860 | $81,370 |
| 2020 | $7,872 | $94,500 | $13,860 | $80,640 |
| 2019 | $7,599 | $94,500 | $13,860 | $80,640 |
| 2018 | $7,521 | $90,320 | $13,860 | $76,460 |
| 2017 | $6,911 | $90,320 | $13,860 | $76,460 |
| 2016 | $6,911 | $86,140 | $13,860 | $72,280 |
| 2015 | $6,915 | $86,140 | $13,860 | $72,280 |
| 2014 | $6,918 | $86,140 | $13,860 | $72,280 |
| 2013 | -- | $87,200 | $16,310 | $70,890 |
Agents Affiliated with this Home
-
A
Seller's Agent in 2022
Awen Rebecca Dunning
Compass Realty Group
-

Buyer's Agent in 2022
Darin Jones
Keller Williams Southland
(816) 419-6508
14 in this area
100 Total Sales
-
R
Seller's Agent in 2012
Rita Sterrett
Platinum Realty LLC
(888) 220-0988
1 Total Sale
Map
Source: Heartland MLS
MLS Number: 2385118
APN: 2205218
- 905 Reed Rd
- 907 Reed Rd
- 1005 Bridgeshire Dr
- 1401 Spurlock Cove
- 1407 Kensington Ln
- 1225 Kingsland Cir
- 1150 Creekmoor Dr
- 1319 Granton Ln
- 1220 Kingsland Cir
- 1217 Kingsland Cir
- 1214 Kingsland Cir
- 1128 Hillswick Ln
- 1209 Brunswick Ln
- 1200 Edgewater Ct
- 1113 James Creek Cir
- 1000 Rannoch Ln
- 512 Turnbridge Dr
- 703 Hampstead Dr
- 778 Creekmoor Dr
- 780 Creekmoor Dr
