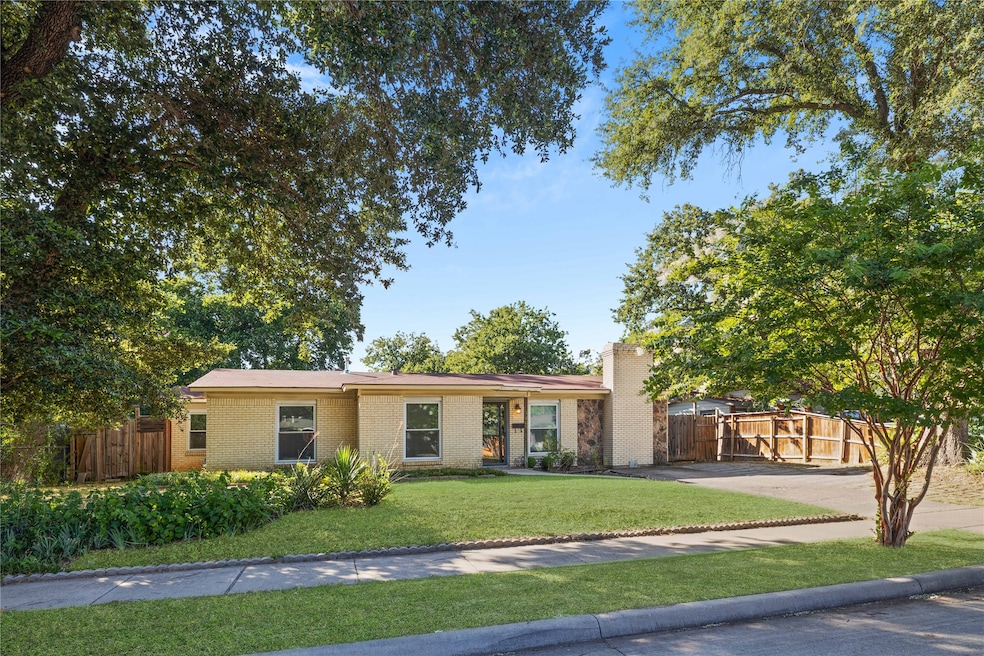
1203 Valley View Dr Arlington, TX 76010
East Arlington NeighborhoodEstimated payment $1,493/month
Highlights
- Ranch Style House
- Covered Patio or Porch
- Central Heating and Cooling System
- Wood Flooring
- Chandelier
- Ceiling Fan
About This Home
Welcome to a charming 3-bedroom, 1-bathroom home nestled in a sought-after Arlington neighborhood. With 1,295 square feet of thoughtfully designed living space, this property offers a perfect opportunity for first-time home buyers or those looking to invest in a turn-key rental. Step inside to find a warm and inviting newly painted interior with ample natural light, original hardwood floors, spacious living areas, and a practical layout for everyday comfort. The kitchen has been updated with beautiful new quartz countertops, designer sink and faucet - all providing generous counter space, ideal for home-cooked meals or grabbing a quick bite before heading out to explore nearby attractions. Location is everything, and this home doesn’t disappoint. Within minutes of Texas Live Entertainment District, Texas Rangers All-Star Legacy Park, and more! The home sits on a quiet street, providing a peaceful escape while still being connected to the pulse of Arlington. Whether you're enjoying a morning coffee in the oversized backyard gazebo, or relaxing indoors after exploring the community, this home is designed for real life—no frills, just functionality with a touch of personality. If you’re ready to make a smart move, this property's mix of comfort, convenience, and location may just hit a home run—helmet not required.
Listing Agent
OnDemand Realty Brokerage Phone: 817-905-6788 License #0648003 Listed on: 06/30/2025
Open House Schedule
-
Sunday, August 24, 20252:00 to 4:00 pm8/24/2025 2:00:00 PM +00:008/24/2025 4:00:00 PM +00:00Add to Calendar
Home Details
Home Type
- Single Family
Est. Annual Taxes
- $2,628
Year Built
- Built in 1955
Parking
- Driveway
Home Design
- Ranch Style House
- Brick Exterior Construction
- Composition Roof
Interior Spaces
- 1,295 Sq Ft Home
- Ceiling Fan
- Chandelier
- Wood Burning Fireplace
- Window Treatments
Kitchen
- Gas Range
- Disposal
Flooring
- Wood
- Tile
Bedrooms and Bathrooms
- 3 Bedrooms
- 1 Full Bathroom
Laundry
- Laundry in Kitchen
- Washer and Electric Dryer Hookup
Schools
- Crow Elementary School
- Sam Houston High School
Utilities
- Central Heating and Cooling System
- High Speed Internet
- Cable TV Available
Additional Features
- Covered Patio or Porch
- 6,665 Sq Ft Lot
Community Details
- Valley View Add Subdivision
Listing and Financial Details
- Legal Lot and Block 18 / 19
- Assessor Parcel Number 03245055
Map
Home Values in the Area
Average Home Value in this Area
Tax History
| Year | Tax Paid | Tax Assessment Tax Assessment Total Assessment is a certain percentage of the fair market value that is determined by local assessors to be the total taxable value of land and additions on the property. | Land | Improvement |
|---|---|---|---|---|
| 2024 | $448 | $269,318 | $40,000 | $229,318 |
| 2023 | $2,412 | $235,316 | $40,000 | $195,316 |
| 2022 | $2,472 | $207,917 | $30,000 | $177,917 |
| 2021 | $2,347 | $184,659 | $30,000 | $154,659 |
| 2020 | $2,063 | $150,983 | $30,000 | $120,983 |
| 2019 | $1,940 | $151,762 | $30,000 | $121,762 |
| 2018 | $556 | $67,881 | $10,000 | $57,881 |
| 2017 | $1,642 | $77,047 | $10,000 | $67,047 |
| 2016 | $1,493 | $63,234 | $10,000 | $53,234 |
| 2015 | $357 | $51,000 | $10,000 | $41,000 |
| 2014 | $357 | $51,000 | $10,000 | $41,000 |
Property History
| Date | Event | Price | Change | Sq Ft Price |
|---|---|---|---|---|
| 08/16/2025 08/16/25 | Price Changed | $240,000 | -4.0% | $185 / Sq Ft |
| 06/30/2025 06/30/25 | For Sale | $250,000 | -- | $193 / Sq Ft |
Purchase History
| Date | Type | Sale Price | Title Company |
|---|---|---|---|
| Deed | -- | None Listed On Document | |
| Vendors Lien | -- | First American Title |
Mortgage History
| Date | Status | Loan Amount | Loan Type |
|---|---|---|---|
| Previous Owner | $66,500 | Purchase Money Mortgage |
Similar Homes in the area
Source: North Texas Real Estate Information Systems (NTREIS)
MLS Number: 20985198
APN: 03245055
- 912 Cedar Springs Terrace
- 1106 Sunnyvale Dr
- 1100 Sunnyvale Dr
- 805 Cedar Springs Terrace
- 1301 Moore Terrace
- 1001 Coke Dr
- 1410 Randolph St
- 1500 Grace St
- 905 Moore Terrace
- 1415 Swiss St
- 1605 Florence St
- 1610 Florence St
- 1628 Florence St
- 1702 Ida St
- 904 Forrestal Dr
- 1601 Harmon Terrace
- 311 Meadowbrook Dr
- 900 Aleta St
- 1712 Ida St
- 1503 Dale Dr
- 800 Valley View Dr
- 1502 Kent Dr
- 1000 S Mary St
- 313 Rose St
- 320 E 4th St Unit 204
- 208 Hosack St
- 307 E Mitchell St
- 811 S Mesquite St Unit 8
- 1001 S Center St
- 1509 Wynn Terrace
- 107 Ray St Unit A
- 1516 Wynn Terrace
- 206 E 4th St Unit A-1 bed private bath
- 505 Kingscote Ct
- 407 Carswell Terrace
- 116 Nemo Ct
- 404 E Border St
- 707 Biggs Terrace
- 508 S Mesquite St
- 508 S Mesquite St Unit B






