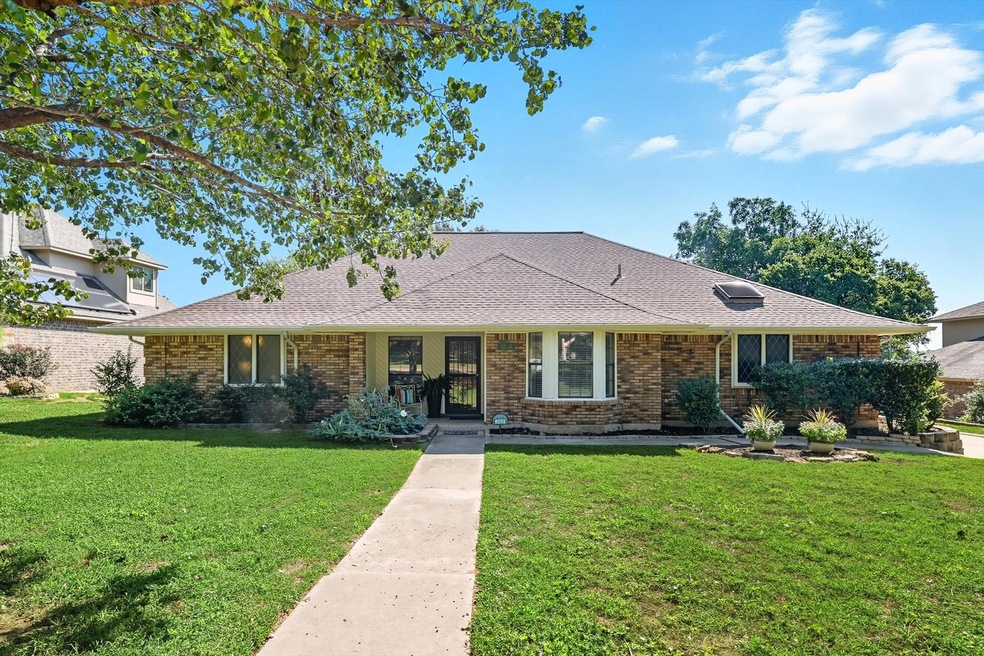1203 Vera Ln Kennedale, TX 76060
Estimated payment $2,489/month
Highlights
- 0.48 Acre Lot
- Vaulted Ceiling
- Lawn
- Deck
- Traditional Architecture
- 1-minute walk to Rodgers Farm Park
About This Home
Multiple Offer Deadline 5pm Sunday Sept 14.
Welcome to a little bit of country in the DFW Metroplex with this 4-bed, 3.5-bath home sitting on nearly half an acre with no HOA and plenty of space to spread out. Tucked away on a dead end street, you'll appreciate the quiet atmosphere. The NEW ROOF coming soon will give you peace of mind.
Inside, enjoy vaulted & beamed ceilings in the family room and primary suite, plus a secondary bedroom with its own en suite. The flexible layout includes a formal dining that could double as an office and the 4th bedroom has been staged as an office too. Outside, relax on the large deck overlooking mature trees and plan your garden spaces on this large lot. Even better explore endless possibilities with the oversized shed with electric - what will you create? A he-shed, she-shed, game room, home gym or workshop? The extended driveway provides plenty of parking for all your friends and family and the oversized garage has plenty of built in storage. Morning exercise is a breeze with trail access across the street leading to a local park. Fantastic location near major highways, shopping, grocery stores, and Kennedale High School. Solid, well-maintained, and ready for you - don’t miss it! Schedule your showing today.
Listing Agent
HomeSmart Brokerage Phone: 817-727-1753 License #0643808 Listed on: 08/24/2025

Home Details
Home Type
- Single Family
Est. Annual Taxes
- $7,485
Year Built
- Built in 1985
Lot Details
- 0.48 Acre Lot
- Wood Fence
- Interior Lot
- Many Trees
- Lawn
- Back Yard
Parking
- 2 Car Attached Garage
- Oversized Parking
- Side Facing Garage
- Single Garage Door
- Driveway
Home Design
- Traditional Architecture
- Brick Exterior Construction
- Slab Foundation
- Composition Roof
- Vinyl Siding
Interior Spaces
- 2,535 Sq Ft Home
- 1-Story Property
- Vaulted Ceiling
- Chandelier
- Decorative Lighting
- Wood Burning Fireplace
- Fireplace Features Masonry
- Window Treatments
- Bay Window
- Family Room with Fireplace
Kitchen
- Eat-In Kitchen
- Microwave
- Dishwasher
- Disposal
Flooring
- Carpet
- Ceramic Tile
- Luxury Vinyl Plank Tile
Bedrooms and Bathrooms
- 4 Bedrooms
- Walk-In Closet
Laundry
- Laundry in Utility Room
- Washer and Dryer Hookup
Outdoor Features
- Deck
- Rain Gutters
- Front Porch
Schools
- Patterson Elementary School
- Kennedale High School
Utilities
- Central Heating and Cooling System
- Cable TV Available
Community Details
- Murray Hill Estates Subdivision
Listing and Financial Details
- Legal Lot and Block 20 / 1
- Assessor Parcel Number 05075874
Map
Home Values in the Area
Average Home Value in this Area
Tax History
| Year | Tax Paid | Tax Assessment Tax Assessment Total Assessment is a certain percentage of the fair market value that is determined by local assessors to be the total taxable value of land and additions on the property. | Land | Improvement |
|---|---|---|---|---|
| 2025 | $2,725 | $322,112 | $65,000 | $257,112 |
| 2024 | $2,756 | $322,112 | $65,000 | $257,112 |
| 2023 | $7,402 | $319,165 | $65,000 | $254,165 |
| 2022 | $7,206 | $310,097 | $65,000 | $245,097 |
| 2021 | $7,041 | $270,861 | $40,000 | $230,861 |
| 2020 | $6,341 | $260,000 | $40,000 | $220,000 |
| 2019 | $5,976 | $260,000 | $40,000 | $220,000 |
| 2018 | $3,389 | $196,000 | $40,000 | $156,000 |
| 2017 | $5,620 | $207,423 | $40,000 | $167,423 |
| 2016 | $5,109 | $177,331 | $40,000 | $137,331 |
| 2015 | $3,377 | $175,700 | $25,000 | $150,700 |
| 2014 | $3,377 | $175,700 | $25,000 | $150,700 |
Property History
| Date | Event | Price | Change | Sq Ft Price |
|---|---|---|---|---|
| 09/12/2025 09/12/25 | For Sale | $350,000 | -- | $138 / Sq Ft |
Purchase History
| Date | Type | Sale Price | Title Company |
|---|---|---|---|
| Special Warranty Deed | -- | None Listed On Document |
Source: North Texas Real Estate Information Systems (NTREIS)
MLS Number: 21040970
APN: 05075874
- 515 Steeplechase Trail
- 1261 Stonehill Ct
- 1264 Stonehill Ct
- 1247 Cross Creek Dr
- 1348 Collett Sublett Rd
- 1308 Tucker Ln
- 613 Wildcat Way
- 1411 Derby Dr
- 6309 Joplin Rd
- 5509 Tiara Ct
- 5505 Onyx Ct
- 5503 Onyx Ct
- 800 Whitley Ct
- 1425 Swiney Hiett Rd
- 411 Caymus St
- 1607 Montelena Ave
- 5204 Glen Meadow Dr
- 304 Little School Rd
- 600 Little School Rd
- 124 S Joplin Rd
- 1216 Collett Sublett Rd
- 5904 Aloe Ct
- 621 Wildcat Way Unit ID1019530P
- 3100 Joplin Rd
- 5900 U S 287 Frontage Rd
- 804 Whitley Ct
- 6504 Falcon River Way
- 6600 Rivertrail Cir
- 5700 Median Way
- 4901 Pacific Dr
- 5915 Myers Rd
- 5300 Andalusia Trail
- 128 Oakwood Ln
- 5507 Bradley Ct
- 110 Peachtree Ct Unit D
- 119 Peachtree Ct Unit B
- 119 Peachtree Ct Unit C






