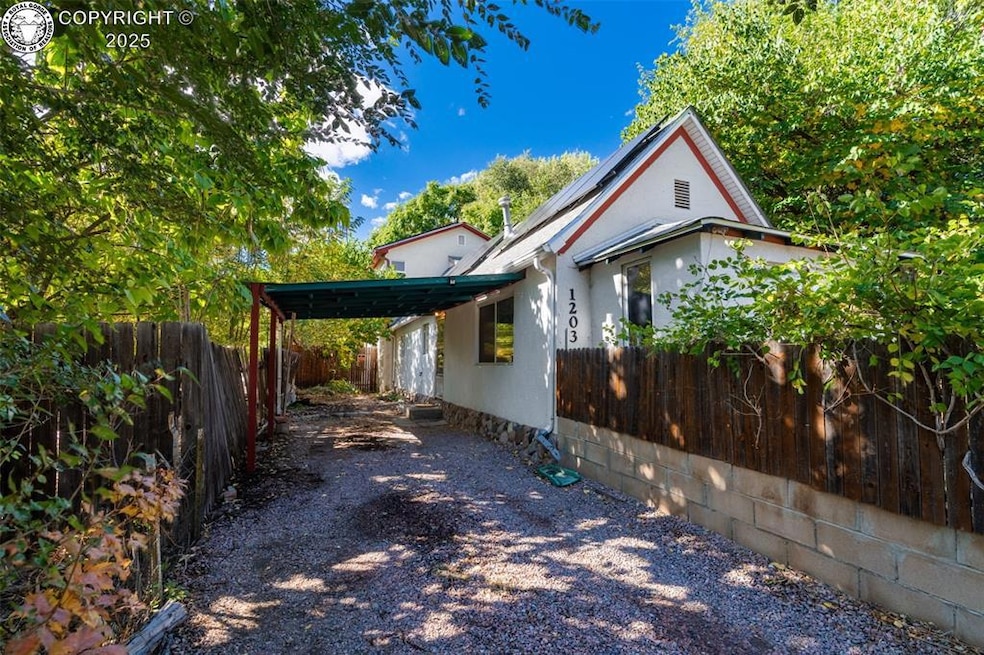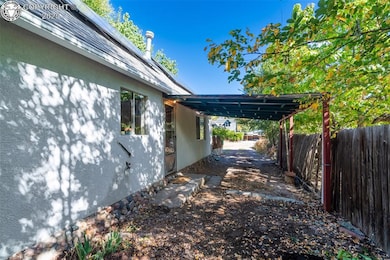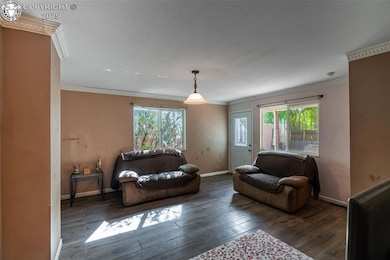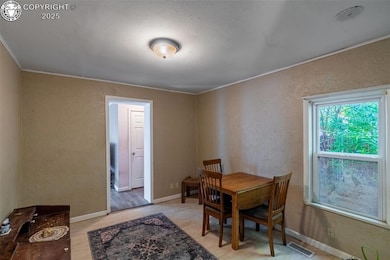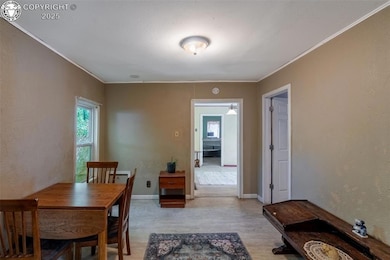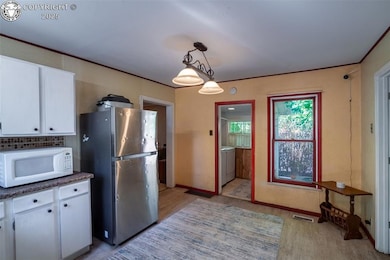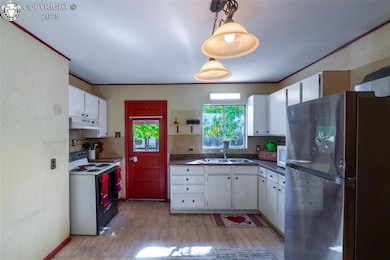1203 W 3rd St Florence, CO 81226
Estimated payment $1,462/month
Highlights
- Solar Power System
- Tile Flooring
- Forced Air Heating and Cooling System
About This Home
This 1.5-story Florence home sits on a tree-lined street and is filled with personality, potential, and plenty of space to make it your own. The bright kitchen features classic white cabinets with a pop of red that gives the home instant character, while the main level offers a comfortable flow between the living and dining areas. Upstairs, a spacious loft-style room is perfect for a bedroom, creative studio, or play space. The primary bedroom features big bright windows and office space. Outside, the fenced backyard is ready for summer BBQs, gardening, or cozy nights by the firepit. Two sheds add bonus storage for projects or hobbies, and mature trees provide shade and privacy. Off-street parking makes everyday living convenient. Just minutes from Florence’s downtown restaurants, shops, and local favorites, this home is an easy fit for anyone who loves small-town living with room to dream. Whether you’re starting out, downsizing, or looking for a property you can personalize, this home has all the right ingredients to make it feel like home.
Home Details
Home Type
- Single Family
Est. Annual Taxes
- $746
Year Built
- Built in 1895
Lot Details
- 8,398 Sq Ft Lot
- Back Yard Fenced
Home Design
- Wood Frame Construction
- Stucco Exterior
Interior Spaces
- 1,434 Sq Ft Home
- 1.5-Story Property
Flooring
- Carpet
- Tile
- Vinyl
Bedrooms and Bathrooms
- 2 Bedrooms
- 1 Full Bathroom
Parking
- 1 Parking Space
- Carport
Schools
- Fremont Elementary School
Utilities
- Forced Air Heating and Cooling System
- Natural Gas Connected
Additional Features
- Solar Power System
- In Flood Plain
Listing and Financial Details
- Assessor Parcel Number 99925049
Map
Home Values in the Area
Average Home Value in this Area
Tax History
| Year | Tax Paid | Tax Assessment Tax Assessment Total Assessment is a certain percentage of the fair market value that is determined by local assessors to be the total taxable value of land and additions on the property. | Land | Improvement |
|---|---|---|---|---|
| 2024 | $746 | $15,975 | $0 | $0 |
| 2023 | $746 | $12,009 | $0 | $0 |
| 2022 | $697 | $11,327 | $0 | $0 |
| 2021 | $704 | $11,653 | $0 | $0 |
| 2020 | $471 | $9,449 | $0 | $0 |
| 2019 | $478 | $9,449 | $0 | $0 |
| 2018 | $410 | $8,224 | $0 | $0 |
| 2017 | $421 | $8,224 | $0 | $0 |
| 2016 | $372 | $7,350 | $0 | $0 |
| 2015 | $367 | $7,350 | $0 | $0 |
| 2012 | $421 | $7,462 | $334 | $7,128 |
Property History
| Date | Event | Price | List to Sale | Price per Sq Ft |
|---|---|---|---|---|
| 11/21/2025 11/21/25 | Price Changed | $265,000 | -3.6% | $185 / Sq Ft |
| 10/17/2025 10/17/25 | For Sale | $275,000 | -- | $192 / Sq Ft |
Purchase History
| Date | Type | Sale Price | Title Company |
|---|---|---|---|
| Special Warranty Deed | $185,000 | Empire Title Co Springs Llc | |
| Warranty Deed | $145,500 | Empire Title & Colorado |
Mortgage History
| Date | Status | Loan Amount | Loan Type |
|---|---|---|---|
| Open | $178,825 | FHA | |
| Previous Owner | $146,969 | New Conventional |
Source: Royal Gorge Association of REALTORS®
MLS Number: 6625592
APN: 000099925049
- 1016 W 2nd St
- 560 Oak Creek Ave
- 1001 W 1st St
- 350 Oak St
- 212 Mica St
- 602 W 2nd St
- 534 W Main St
- 212 High Meadows Ct
- 511 W Main St
- 303 High Meadows Dr
- 303 W 7th St
- 303 W 7th St Unit 2
- 178 High Meadows Dr
- 184 High Meadows Dr
- 161 High Meadows Dr
- 163 High Meadows Dr
- 207 High Meadows Dr
- 305 W 2nd St
- 136 High Meadows Dr
- 651 S Union St Unit 10
- 726 W Tyrolean Ct
- 2200 Fowler St
- 2632 Pear St
- 403 Greenway Dr
- 349 W Buttercup Way
- 764 E Clarion Dr Unit 1
- 302 W El Paso Ave Unit 304
- 302 W El Paso Ave Unit 302
- 304 W El Paso Ave Unit 304
- 325 E Main St Unit 3
- 325 E Main St Unit 12
- 18 Lea Ln
- 6020 Buttermere Dr
- 404 Shield Rd
- 404 S Race St
- 11270 Feliz Way
- 11260 Feliz Way
- 10995 Traders Pkwy
- 7740 Barn Owl Dr
