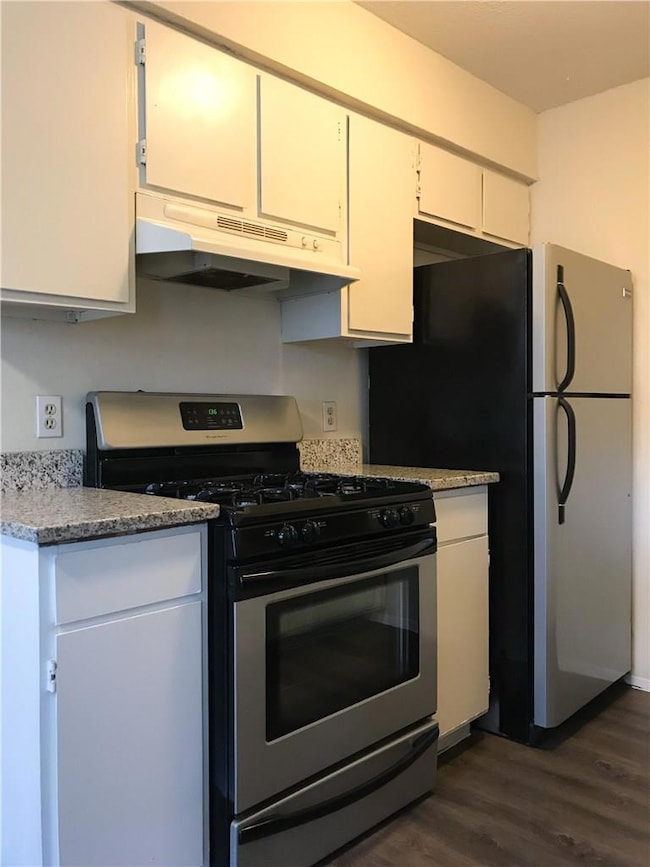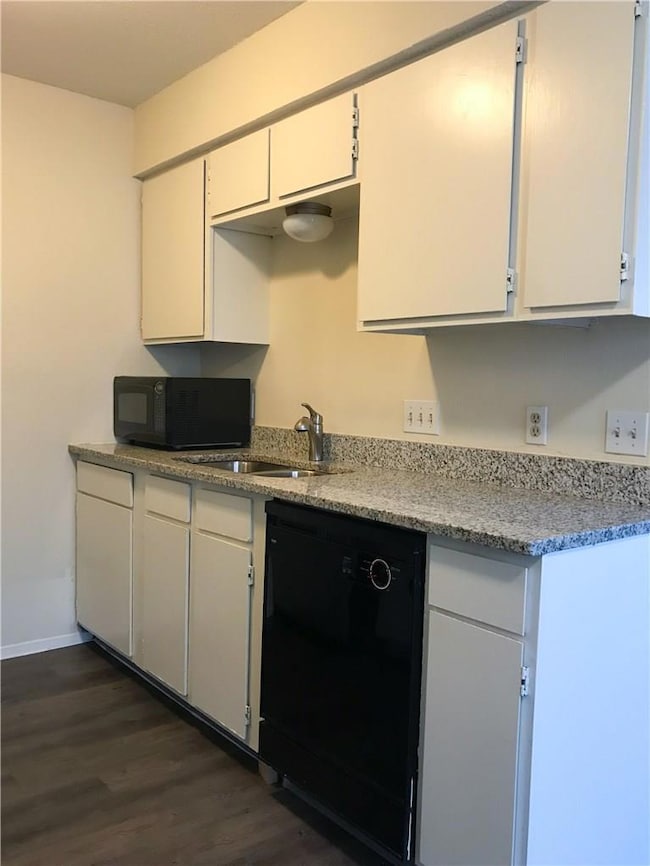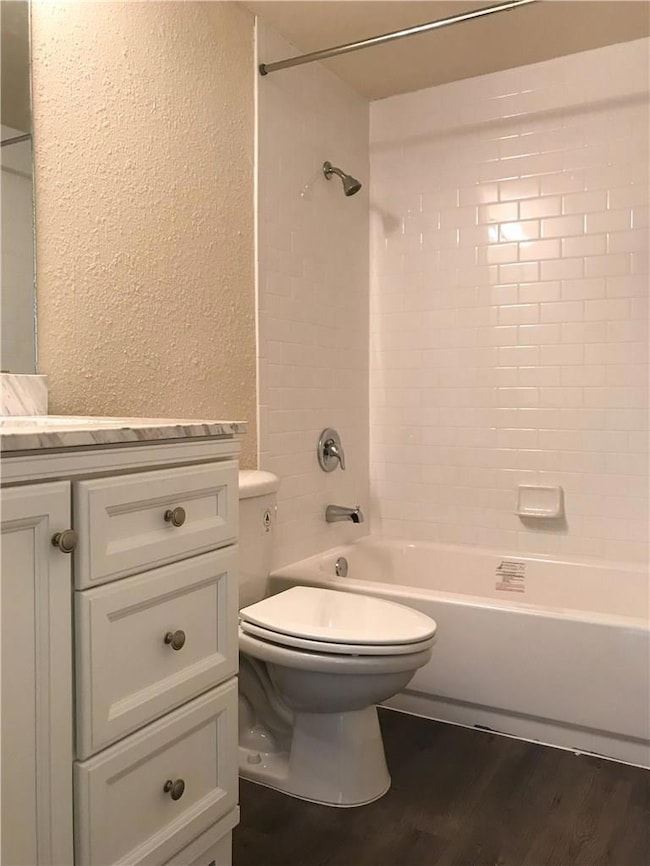1203 W 49th St Unit A Austin, TX 78756
Brentwood NeighborhoodHighlights
- 0.4 Acre Lot
- Main Floor Primary Bedroom
- Central Heating and Cooling System
- Bryker Woods Elementary School Rated A
- No HOA
- Concrete Flooring
About This Home
Spacious 2-bed, 1-bath apartment for rent in Central Austin. Open floor plan. Updated with stainless steel appliances, granite countertops & wood flooring. Washer & dryer included! Conveniently located near Capital Metro, Burnet Rd, & minutes from downtown Austin. Dining within walking distance includes Pinthouse Pizza, Picnik & Spun! $90.00 a month for water, wastewater, trash & recycling.
Listing Agent
University Realty Brokerage Phone: (512) 474-9400 License #0347682 Listed on: 08/04/2025
Property Details
Home Type
- Apartment
Year Built
- Built in 1980
Lot Details
- 0.4 Acre Lot
- North Facing Home
Home Design
- Slab Foundation
Interior Spaces
- 850 Sq Ft Home
- 2-Story Property
- Concrete Flooring
Kitchen
- Oven
- Dishwasher
- Disposal
Bedrooms and Bathrooms
- 2 Main Level Bedrooms
- Primary Bedroom on Main
- 1 Full Bathroom
Parking
- 2 Parking Spaces
- Off-Street Parking
Schools
- Bryker Woods Elementary School
- O Henry Middle School
- Austin High School
Utilities
- Central Heating and Cooling System
Community Details
- No Home Owners Association
- 12 Units
- Walling Place Subdivision
- Property managed by University Realty
Listing and Financial Details
- Security Deposit $1,250
- Tenant pays for all utilities
- 12 Month Lease Term
- $150 Application Fee
- Assessor Parcel Number 02240302260000
- Tax Block 29
Map
Source: Unlock MLS (Austin Board of REALTORS®)
MLS Number: 2808132
APN: 223184
- 5006 Grover Ave
- 1204 W 51st St Unit 2
- 4611 Rosedale Ave
- 4710 Ramsey Ave
- 1406 North St Unit B
- 1303 Harriet Ct Unit B
- 2206 W 49th St
- 1310 Harriet Ct
- 2209 Hancock Dr Unit 15
- 2122 Hancock Dr Unit 105
- 5301 Grover Ave
- 1112 W North Loop Blvd
- 5303 Grover Ave Unit 1
- 4701 & 4703 Shoal Creek Blvd
- 4701 Shoal Creek Blvd
- 4501 Sinclair Ave
- 5300 Mccandless St Unit B
- 5202 Huisache St
- 4701-4703 Shoal Creek Blvd
- 5400 Sunshine Dr
- 4811 Woodrow Ave Unit 215.1405689
- 4811 Woodrow Ave Unit 109.1405688
- 4811 Woodrow Ave
- 4811 Woodrow Ave Unit 307
- 4811 Woodrow Ave Unit 213
- 4811 Woodrow Ave Unit 219
- 4811 Woodrow Ave Unit 303
- 4811 Woodrow Ave Unit 107
- 5001 Woodrow Ave Unit A
- 1206 W 51st St
- 1408 W 47th St
- 5111 Woodrow Ave
- 1408 W 51st St
- 4812 Ramsey Ave Unit B
- 906 Capitol Ct Unit B
- 4527 N Lamar Blvd
- 1507 North St Unit A
- 5106 N Lamar Blvd
- 5206 Grover Ave
- 5213 Joe Sayers Ave Unit 1







