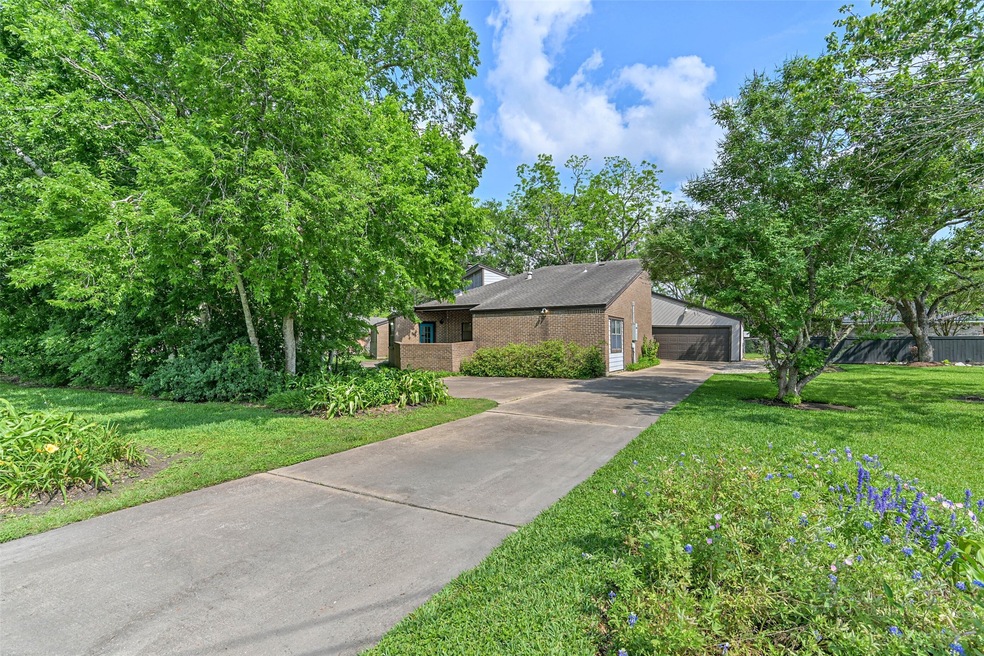
1203 W Edgewood Dr Friendswood, TX 77546
Outlying Friendswood City NeighborhoodEstimated payment $3,269/month
Highlights
- 0.57 Acre Lot
- Atrium Room
- Contemporary Architecture
- Westwood Elementary School Rated A
- Deck
- Wooded Lot
About This Home
Masterfully situated on an old pecan orchard, this passive-solar home designed by Tackett Way Lodholz, offers a modern aestetic on a large, wooded lot. Step inside to an open & spacious living room with a warm & cozy fireplace & dining room with custom floor to ceiling built-ins. Visible through glass doors, an amazing atrium hosts grand scale windows displaying loads of natural lighting and views outback. The kitchen is well appointed with ample granite counters, cabinets abound and a breakfast room with private courtyard. The primary suite features a custom built-in feature wall, large walk-in closet with expansive built-ins, ensuite bathroom with dual sinks & oversized shower with beautiful tile details. Two secondary bedrooms are tucked nearby with a shared full bathroom. An oversized laundry room is located indoors, along with a flex room with full bathroom that could serve as an office, exercise room & more. Outdoors, enjoy a large covered patio & lawn with a huge workshop!
Home Details
Home Type
- Single Family
Est. Annual Taxes
- $7,771
Year Built
- Built in 1980
Lot Details
- 0.57 Acre Lot
- Adjacent to Greenbelt
- Wooded Lot
- Private Yard
- Side Yard
HOA Fees
- $4 Monthly HOA Fees
Parking
- 2 Car Detached Garage
- Oversized Parking
- Workshop in Garage
- Garage Door Opener
- Driveway
- Additional Parking
Home Design
- Contemporary Architecture
- Brick Exterior Construction
- Pillar, Post or Pier Foundation
- Slab Foundation
- Composition Roof
- Cement Siding
Interior Spaces
- 2,828 Sq Ft Home
- 1-Story Property
- High Ceiling
- Ceiling Fan
- 1 Fireplace
- French Doors
- Formal Entry
- Family Room
- Combination Dining and Living Room
- Breakfast Room
- Home Office
- Atrium Room
- Utility Room
- Washer and Gas Dryer Hookup
- Fire and Smoke Detector
Kitchen
- Electric Oven
- Electric Cooktop
- Microwave
- Dishwasher
- Kitchen Island
- Granite Countertops
- Disposal
Flooring
- Bamboo
- Carpet
- Tile
Bedrooms and Bathrooms
- 3 Bedrooms
- 3 Full Bathrooms
- Double Vanity
- Single Vanity
- Bathtub with Shower
Eco-Friendly Details
- Energy-Efficient Exposure or Shade
- Energy-Efficient Thermostat
Outdoor Features
- Deck
- Patio
- Separate Outdoor Workshop
Schools
- Westwood Elementary School
- Friendswood Junior High School
- Friendswood High School
Utilities
- Central Heating and Cooling System
- Heating System Uses Gas
- Programmable Thermostat
- Power Generator
Community Details
- Coward Creek HOA, Phone Number (281) 996-1332
- Coward Creek 5 Subdivision
Map
Home Values in the Area
Average Home Value in this Area
Tax History
| Year | Tax Paid | Tax Assessment Tax Assessment Total Assessment is a certain percentage of the fair market value that is determined by local assessors to be the total taxable value of land and additions on the property. | Land | Improvement |
|---|---|---|---|---|
| 2024 | $1,578 | $388,604 | -- | -- |
| 2023 | $1,578 | $353,276 | $0 | $0 |
| 2022 | $7,074 | $321,160 | $62,500 | $258,660 |
| 2021 | $6,924 | $342,640 | $62,500 | $280,140 |
| 2020 | $6,492 | $279,950 | $62,500 | $217,450 |
| 2019 | $6,221 | $244,980 | $62,500 | $182,480 |
| 2018 | $6,314 | $247,180 | $62,500 | $184,680 |
| 2017 | $6,477 | $249,420 | $62,500 | $186,920 |
| 2016 | $5,926 | $249,430 | $62,500 | $186,930 |
| 2015 | $1,220 | $214,010 | $62,500 | $151,510 |
| 2014 | $1,219 | $188,580 | $62,500 | $126,080 |
Property History
| Date | Event | Price | Change | Sq Ft Price |
|---|---|---|---|---|
| 07/15/2025 07/15/25 | Pending | -- | -- | -- |
| 07/01/2025 07/01/25 | Price Changed | $478,000 | -3.4% | $169 / Sq Ft |
| 06/11/2025 06/11/25 | For Sale | $495,000 | 0.0% | $175 / Sq Ft |
| 05/12/2025 05/12/25 | Pending | -- | -- | -- |
| 04/25/2025 04/25/25 | For Sale | $495,000 | -- | $175 / Sq Ft |
Similar Homes in the area
Source: Houston Association of REALTORS®
MLS Number: 26310142
APN: 2845-0002-0004-000
- 1207 W Edgewood Dr
- 1211 Tall Pines Dr
- 1203 Tall Pines Dr
- 1204 Cowards Creek Dr
- 1208 Cowards Creek Dr
- 18118 County Road 125
- 1004 Tall Pines Dr
- 206 Greenbriar Ave
- 904 Pine Hollow Dr
- 18120 County Road 127
- 1914 Quinn Rd
- 310 Rustic Ln
- 801 Meadow Lark Ave
- 1002 Cowards Creek Ct
- 17810 County Road 125
- 2243 County Road 130
- 1637 County Road 130
- 101 Westfield Ln
- 701 E Haven Ct
- 702 Pine Hollow Dr






