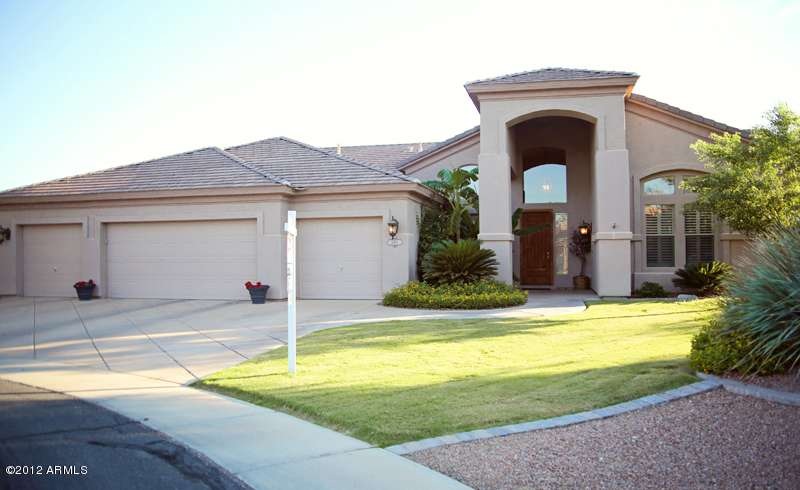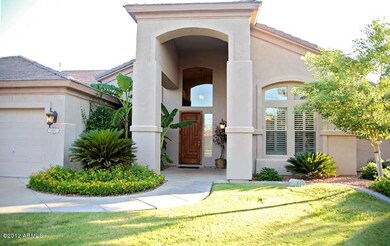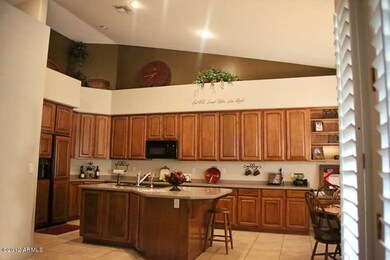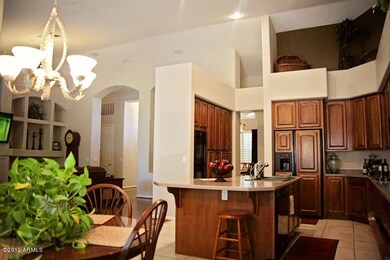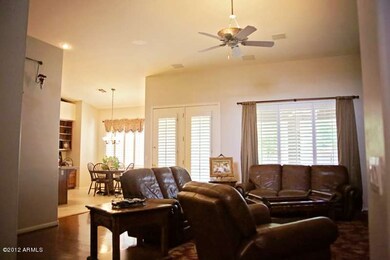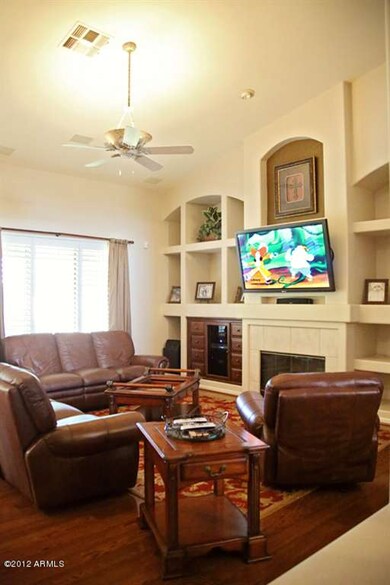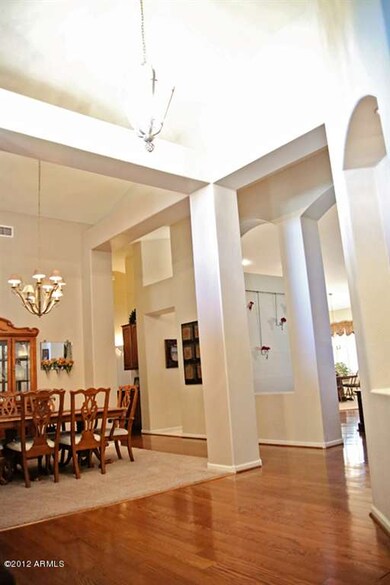
1203 W Maplewood Ct Chandler, AZ 85286
Central Chandler NeighborhoodHighlights
- Heated Spa
- RV Gated
- Vaulted Ceiling
- Jacobson Elementary School Rated A
- 0.43 Acre Lot
- Wood Flooring
About This Home
As of March 2018This home is a must see that has it all: perfect location, awesome floorplan, oversized cul-de-sac lot. Single level basement home with gorgeous wood flooring, 18'' tile, plantation shutters, gourmet kitchen w/ dbl ovens, built in refrigerator, tons of oversized rich maple cabinets, huge island w/ eat-in breakfast nook. Basement has a family/game rm w/ built in wetbar, 2 BR, bonus room, 1 full BA. Backyard is amazing w/ huge grassy area, children's playset, oversized heated playpool & spa w/ waterfall, gas firepit, built in BBQ, sport court, misting system. 4car garage w/ blt in cabinets, epoxy floors, RV gate w/ extra slab. Top rated Chandler Schools. Homes like this are rare--don't miss this opportunity. 6th BR shown as a bonus room
Last Agent to Sell the Property
William Ryan
Infinity & Associates Real Estate License #BR004517000 Listed on: 08/21/2012
Co-Listed By
Cory Whyte
Infinity & Associates Real Estate License #BR565110000
Home Details
Home Type
- Single Family
Est. Annual Taxes
- $3,783
Year Built
- Built in 1998
Lot Details
- 0.43 Acre Lot
- Cul-De-Sac
- Block Wall Fence
- Misting System
- Front and Back Yard Sprinklers
- Sprinklers on Timer
- Grass Covered Lot
HOA Fees
- $55 Monthly HOA Fees
Parking
- 4 Car Garage
- Garage Door Opener
- RV Gated
Home Design
- Wood Frame Construction
- Tile Roof
- Stucco
Interior Spaces
- 4,315 Sq Ft Home
- 1-Story Property
- Vaulted Ceiling
- Ceiling Fan
- Gas Fireplace
- Solar Screens
- Family Room with Fireplace
- Finished Basement
- Basement Fills Entire Space Under The House
- Security System Owned
Kitchen
- Eat-In Kitchen
- Breakfast Bar
- Built-In Microwave
- Kitchen Island
Flooring
- Wood
- Carpet
- Tile
Bedrooms and Bathrooms
- 6 Bedrooms
- Primary Bathroom is a Full Bathroom
- 3.5 Bathrooms
- Dual Vanity Sinks in Primary Bathroom
- Bathtub With Separate Shower Stall
Pool
- Heated Spa
- Play Pool
Outdoor Features
- Covered Patio or Porch
- Built-In Barbecue
- Playground
Schools
- Anna Marie Jacobson Elementary School
- Hamilton High School
Utilities
- Refrigerated Cooling System
- Heating System Uses Natural Gas
- Water Filtration System
- High Speed Internet
- Cable TV Available
Listing and Financial Details
- Tax Lot 71
- Assessor Parcel Number 303-76-704
Community Details
Overview
- Association fees include ground maintenance
- Kinney Management Association, Phone Number (480) 820-3451
- Built by TW Lewis
- Carrizal Z Subdivision
Recreation
- Sport Court
Ownership History
Purchase Details
Home Financials for this Owner
Home Financials are based on the most recent Mortgage that was taken out on this home.Purchase Details
Home Financials for this Owner
Home Financials are based on the most recent Mortgage that was taken out on this home.Purchase Details
Home Financials for this Owner
Home Financials are based on the most recent Mortgage that was taken out on this home.Purchase Details
Home Financials for this Owner
Home Financials are based on the most recent Mortgage that was taken out on this home.Purchase Details
Home Financials for this Owner
Home Financials are based on the most recent Mortgage that was taken out on this home.Similar Homes in Chandler, AZ
Home Values in the Area
Average Home Value in this Area
Purchase History
| Date | Type | Sale Price | Title Company |
|---|---|---|---|
| Interfamily Deed Transfer | -- | First American Title Ins Co | |
| Warranty Deed | $725,000 | Old Republic Title Agency | |
| Warranty Deed | $575,000 | First American Title Ins Co | |
| Warranty Deed | $435,000 | Capital Title Agency | |
| Joint Tenancy Deed | $359,893 | Chicago Title Insurance Co |
Mortgage History
| Date | Status | Loan Amount | Loan Type |
|---|---|---|---|
| Open | $428,000 | New Conventional | |
| Closed | $129,800 | Credit Line Revolving | |
| Closed | $452,000 | New Conventional | |
| Previous Owner | $275,000 | New Conventional | |
| Previous Owner | $680,000 | Unknown | |
| Previous Owner | $100,000 | Credit Line Revolving | |
| Previous Owner | $348,000 | New Conventional | |
| Previous Owner | $287,900 | New Conventional |
Property History
| Date | Event | Price | Change | Sq Ft Price |
|---|---|---|---|---|
| 03/29/2018 03/29/18 | Sold | $725,000 | +7.4% | $168 / Sq Ft |
| 02/15/2018 02/15/18 | Pending | -- | -- | -- |
| 02/15/2018 02/15/18 | For Sale | $675,000 | -6.9% | $156 / Sq Ft |
| 02/14/2018 02/14/18 | Off Market | $725,000 | -- | -- |
| 02/12/2018 02/12/18 | For Sale | $675,000 | +17.4% | $156 / Sq Ft |
| 11/09/2012 11/09/12 | Sold | $575,000 | -7.2% | $133 / Sq Ft |
| 10/09/2012 10/09/12 | Pending | -- | -- | -- |
| 09/26/2012 09/26/12 | Price Changed | $619,900 | -1.6% | $144 / Sq Ft |
| 09/18/2012 09/18/12 | Price Changed | $629,900 | 0.0% | $146 / Sq Ft |
| 09/07/2012 09/07/12 | Price Changed | $630,000 | -4.5% | $146 / Sq Ft |
| 09/01/2012 09/01/12 | Price Changed | $660,000 | -2.2% | $153 / Sq Ft |
| 08/21/2012 08/21/12 | For Sale | $675,000 | -- | $156 / Sq Ft |
Tax History Compared to Growth
Tax History
| Year | Tax Paid | Tax Assessment Tax Assessment Total Assessment is a certain percentage of the fair market value that is determined by local assessors to be the total taxable value of land and additions on the property. | Land | Improvement |
|---|---|---|---|---|
| 2025 | $5,632 | $67,730 | -- | -- |
| 2024 | $5,512 | $64,504 | -- | -- |
| 2023 | $5,512 | $79,420 | $15,880 | $63,540 |
| 2022 | $5,319 | $60,660 | $12,130 | $48,530 |
| 2021 | $5,484 | $59,500 | $11,900 | $47,600 |
| 2020 | $5,450 | $58,680 | $11,730 | $46,950 |
| 2019 | $5,238 | $57,480 | $11,490 | $45,990 |
| 2018 | $5,072 | $57,120 | $11,420 | $45,700 |
| 2017 | $4,729 | $56,100 | $11,220 | $44,880 |
| 2016 | $4,547 | $59,850 | $11,970 | $47,880 |
| 2015 | $4,335 | $53,200 | $10,640 | $42,560 |
Agents Affiliated with this Home
-
N
Seller's Agent in 2018
Nicole W. Hamming
Glass House International
-
Mary O'Hara
M
Buyer's Agent in 2018
Mary O'Hara
West USA Realty
(480) 586-8631
34 Total Sales
-
W
Seller's Agent in 2012
William Ryan
Infinity & Associates Real Estate
-
C
Seller Co-Listing Agent in 2012
Cory Whyte
Infinity & Associates Real Estate
-
Scott Brown

Buyer's Agent in 2012
Scott Brown
Realty One Group
(480) 272-2345
1 in this area
96 Total Sales
Map
Source: Arizona Regional Multiple Listing Service (ARMLS)
MLS Number: 4806884
APN: 303-76-704
- 1700 S Navajo Way
- 1082 W Thompson Way
- 1231 W Hawken Way
- 1031 W Longhorn Dr
- 1511 W Wildhorse Ct
- 1445 W Weatherby Way
- 1575 S Pennington Dr
- 1627 W Maplewood St
- 2073 S Navajo Ct
- 1473 W Flamingo Dr
- 1470 S Villas Ct
- 1265 W Browning Way
- 1721 S Cholla St
- 1751 W Mulberry Dr
- 2190 S Navajo Way
- 1770 W Mulberry Dr
- 1831 W Armstrong Way
- 1717 W Gunstock Loop
- 1690 W Gunstock Loop
- 722 W Armstrong Way
