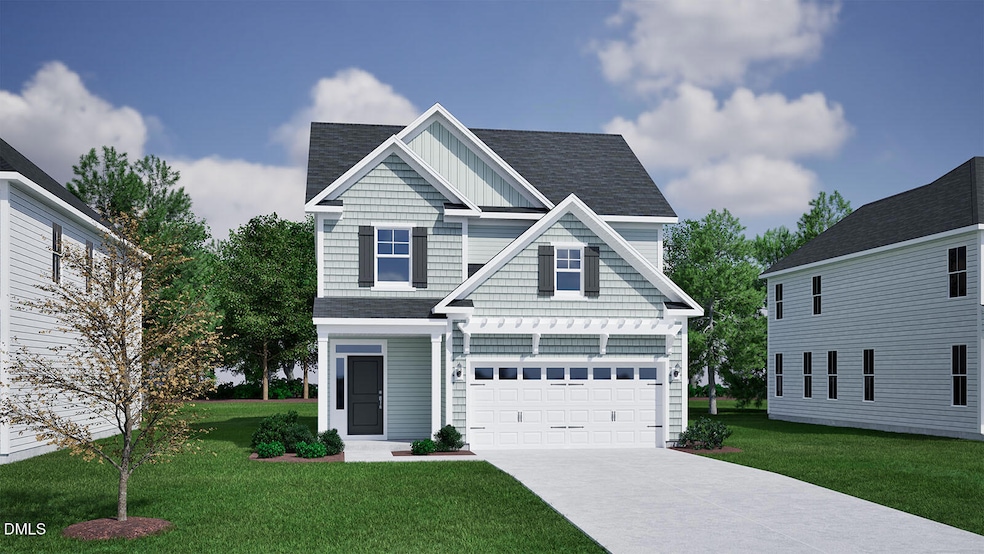1203 Westerland Way Unit 26 Durham, NC 27703
Eastern Durham NeighborhoodEstimated payment $3,088/month
Highlights
- Remodeled in 2025
- Farmhouse Sink
- Forced Air Zoned Heating and Cooling System
- Craftsman Architecture
- 2 Car Attached Garage
- Luxury Vinyl Tile Flooring
About This Home
This Bowen plan at Sweetbrier offers a modern and functional three-bedroom layout designed for comfortable living. The exterior features charming black shutters, a black-painted front door, and elegant board and batten siding that enhance its curb appeal. Inside, the home includes thoughtful upgrades such as a pet pad, electric vehicle prewires, and beautifully finished boxed wood stairs with craftsman-style metal stair rails. The kitchen is a standout with staggered Brellin cabinetry in white and stone gray, complemented by brushed nickel hardware and quartz countertops in Pearl Jasmine. A classic blue herringbone tile backsplash adds a touch of sophistication, while a white farmhouse apron sink and stainless-steel appliances, including a gas range, microwave, and dishwasher, complete the space. The primary suite offers a luxurious five-foot tile shower with a frameless glass door, a stone-gray vanity topped with quartz, and rectangular sinks. Bathrooms throughout the home feature Delta Saylor chrome fixtures and raised vanities for a refined finish. Flooring choices include luxury vinyl plank in main living areas, plush carpeting in the bedrooms, and tasteful tile selections in all wet areas. Additional highlights include a covered and enlarged back porch, optional windows in the entry and primary bedroom, upgraded lighting and bath fixtures, gutters around the entire house, and a structured wiring package with a smart home video doorbell. This home combines energy-efficient construction with stylish finishes and flexible living spaces to suit today's lifestyle.
Home Details
Home Type
- Single Family
Year Built
- Remodeled in 2025
Lot Details
- 4,966 Sq Ft Lot
HOA Fees
- $105 Monthly HOA Fees
Parking
- 2 Car Attached Garage
- 2 Open Parking Spaces
Home Design
- Home is estimated to be completed on 1/1/26
- Craftsman Architecture
- Slab Foundation
- Frame Construction
- Blown-In Insulation
- Batts Insulation
- Architectural Shingle Roof
Interior Spaces
- 1,911 Sq Ft Home
- 2-Story Property
- Farmhouse Sink
Flooring
- Carpet
- Luxury Vinyl Tile
Bedrooms and Bathrooms
- 3 Bedrooms
- Primary bedroom located on second floor
Schools
- Spring Valley Elementary School
- Neal Middle School
- Southern High School
Utilities
- Forced Air Zoned Heating and Cooling System
- Heating System Uses Natural Gas
Community Details
- Ppm Association, Phone Number (919) 848-4911
- Sweetbrier Subdivision
Listing and Financial Details
- Assessor Parcel Number Lot 26 Phase 2 Sweetbrier
Map
Home Values in the Area
Average Home Value in this Area
Property History
| Date | Event | Price | List to Sale | Price per Sq Ft |
|---|---|---|---|---|
| 10/30/2025 10/30/25 | Pending | -- | -- | -- |
| 10/22/2025 10/22/25 | Price Changed | $475,000 | -0.8% | $249 / Sq Ft |
| 10/18/2025 10/18/25 | Price Changed | $479,000 | -2.7% | $251 / Sq Ft |
| 09/20/2025 09/20/25 | Price Changed | $492,406 | -8.8% | $258 / Sq Ft |
| 09/15/2025 09/15/25 | For Sale | $540,017 | -- | $283 / Sq Ft |
Source: Doorify MLS
MLS Number: 10121892
- 1103 Westerland Way Unit 31
- 1105 Westerland Way
- 1107 Westerland Way Unit 29
- 1109 Westerland Way
- 1201 Westerland Way Unit 27
- 1205 Westerland Way
- 1205 Westerland Way Unit 25
- 5013 Reader Way
- 5012 Reader Way
- 1004 Westerland Way Unit 197
- 1012 Westerland Way Unit 201
- 1006 Westerland Way Unit 198
- 1010 Westerland Way Unit 200
- 5010 Reader Way
- 1305 Westerland Way Unit 17
- 2170 Pink Peony Cir Unit 163
- 2172 Pink Peony Cir
- 4031 Kidd Place
- 3015 Dog Rose Dr Unit 170
- 1001 Jensen Rd

