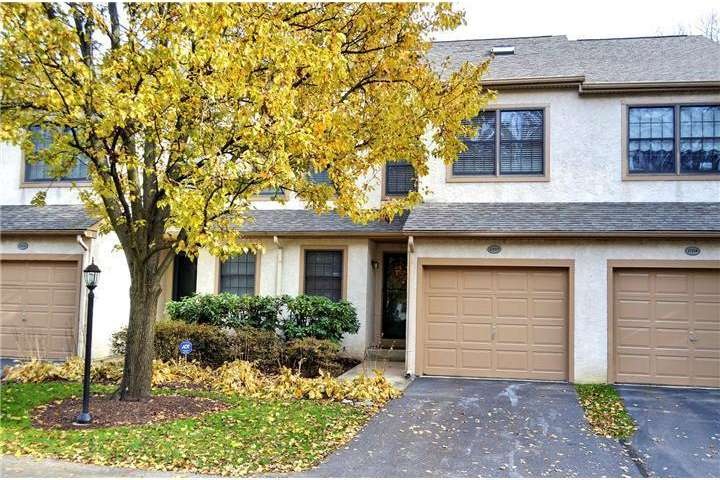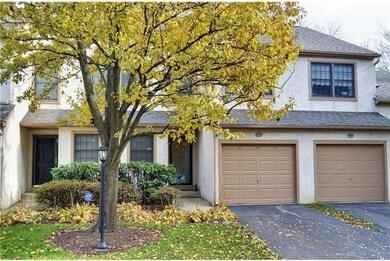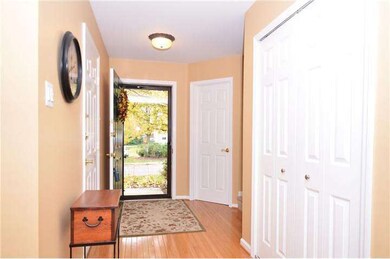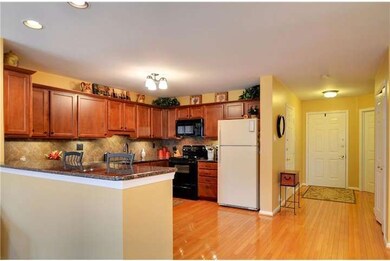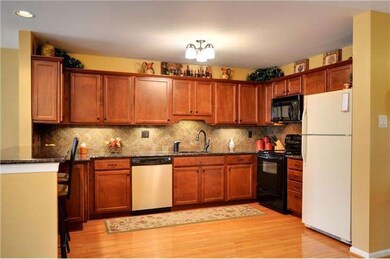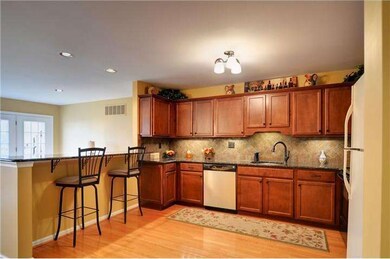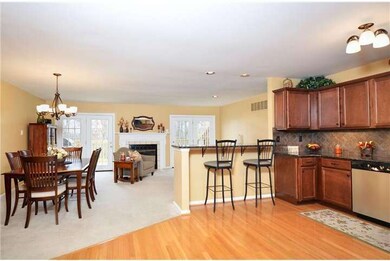
1203 Wharton Ct Newtown Square, PA 19073
Highlights
- Deck
- Traditional Architecture
- Wood Flooring
- Sugartown Elementary School Rated A-
- Cathedral Ceiling
- 1 Fireplace
About This Home
As of October 2020Gorgeous Willistown Knoll townhome now available! This property has been impeccably maintained and offers an open, flowing floor plan. Renovated kitchen features hardwood floors, raised panel wood cabinets, granite counters with tile backsplash, and breakfast bar. Huge living room / dining room combination features wall to wall carpeting, a fireplace and two sets of French doors with access to the new deck. Finished, walkout basement adds 445 SF of additional living space, and includes home office space & storage area. Huge master suite with a separate loft area, 2 skylights, lots of closets & recessed lights. Fully tiled master bath with stall shower, soaking tub & new vanity with granite top. Two additional bedrooms with double closets and tiled hall bath complete the upper level. Enjoy views of open space on the rear deck or rear patio. Nothing to do here but move in! Today's discriminating Buyers will not be disappointed in this beautiful home.
Last Agent to Sell the Property
RE/MAX Main Line-West Chester License #RS228901 Listed on: 11/19/2012

Last Buyer's Agent
Jennifer Minicozzi
Swope Lees Commercial Real Estate LLC License #TREND:60045704
Townhouse Details
Home Type
- Townhome
Est. Annual Taxes
- $3,370
Year Built
- Built in 1987
Lot Details
- 1,232 Sq Ft Lot
- Back Yard
- Property is in good condition
HOA Fees
- $215 Monthly HOA Fees
Parking
- 1 Car Direct Access Garage
- Driveway
Home Design
- Traditional Architecture
- Stucco
Interior Spaces
- 1,680 Sq Ft Home
- Property has 2 Levels
- Cathedral Ceiling
- Skylights
- 1 Fireplace
- Family Room
- Living Room
- Dining Room
- Breakfast Area or Nook
- Laundry on lower level
Flooring
- Wood
- Wall to Wall Carpet
- Tile or Brick
Bedrooms and Bathrooms
- 3 Bedrooms
- En-Suite Primary Bedroom
- En-Suite Bathroom
- 2.5 Bathrooms
- Walk-in Shower
Finished Basement
- Basement Fills Entire Space Under The House
- Exterior Basement Entry
Outdoor Features
- Deck
- Patio
Utilities
- Forced Air Heating and Cooling System
- Electric Water Heater
- Cable TV Available
Community Details
- Association fees include common area maintenance, exterior building maintenance
- $1,000 Other One-Time Fees
- Willistown Knoll Subdivision
Listing and Financial Details
- Tax Lot 0952
- Assessor Parcel Number 54-08 -0952
Ownership History
Purchase Details
Home Financials for this Owner
Home Financials are based on the most recent Mortgage that was taken out on this home.Purchase Details
Home Financials for this Owner
Home Financials are based on the most recent Mortgage that was taken out on this home.Purchase Details
Home Financials for this Owner
Home Financials are based on the most recent Mortgage that was taken out on this home.Purchase Details
Home Financials for this Owner
Home Financials are based on the most recent Mortgage that was taken out on this home.Similar Homes in the area
Home Values in the Area
Average Home Value in this Area
Purchase History
| Date | Type | Sale Price | Title Company |
|---|---|---|---|
| Deed | $311,500 | Keystone Premier Setmnt Svcs | |
| Deed | $290,000 | None Available | |
| Interfamily Deed Transfer | -- | Stewart Title Guaranty Compa | |
| Deed | $167,000 | T A Title Insurance Company |
Mortgage History
| Date | Status | Loan Amount | Loan Type |
|---|---|---|---|
| Previous Owner | $249,200 | New Conventional | |
| Previous Owner | $246,500 | New Conventional | |
| Previous Owner | $135,000 | No Value Available | |
| Previous Owner | $133,600 | No Value Available | |
| Closed | $16,700 | No Value Available |
Property History
| Date | Event | Price | Change | Sq Ft Price |
|---|---|---|---|---|
| 07/17/2025 07/17/25 | For Sale | $475,000 | +52.5% | $199 / Sq Ft |
| 10/22/2020 10/22/20 | Sold | $311,500 | +0.5% | $147 / Sq Ft |
| 09/02/2020 09/02/20 | Pending | -- | -- | -- |
| 08/31/2020 08/31/20 | For Sale | $309,900 | +6.9% | $146 / Sq Ft |
| 04/11/2013 04/11/13 | Sold | $290,000 | -3.3% | $173 / Sq Ft |
| 02/11/2013 02/11/13 | Pending | -- | -- | -- |
| 11/19/2012 11/19/12 | For Sale | $299,900 | -- | $179 / Sq Ft |
Tax History Compared to Growth
Tax History
| Year | Tax Paid | Tax Assessment Tax Assessment Total Assessment is a certain percentage of the fair market value that is determined by local assessors to be the total taxable value of land and additions on the property. | Land | Improvement |
|---|---|---|---|---|
| 2024 | $4,029 | $141,400 | $35,880 | $105,520 |
| 2023 | $3,924 | $141,400 | $35,880 | $105,520 |
| 2022 | $3,845 | $141,400 | $35,880 | $105,520 |
| 2021 | $3,767 | $141,400 | $35,880 | $105,520 |
| 2020 | $3,705 | $141,400 | $35,880 | $105,520 |
| 2019 | $3,668 | $141,400 | $35,880 | $105,520 |
| 2018 | $3,598 | $141,400 | $35,880 | $105,520 |
| 2017 | $3,598 | $141,400 | $35,880 | $105,520 |
| 2016 | $3,129 | $141,400 | $35,880 | $105,520 |
| 2015 | $3,129 | $141,400 | $35,880 | $105,520 |
| 2014 | $3,129 | $141,400 | $35,880 | $105,520 |
Agents Affiliated with this Home
-
B
Seller's Agent in 2025
Brooke Grohol
Compass RE
-
J
Seller's Agent in 2020
Jerry Murphy
Crescent Real Estate
-
B
Seller Co-Listing Agent in 2020
Brendan Reilly
Crescent Real Estate
-
R
Buyer's Agent in 2020
Robin Little
Keller Williams Real Estate - West Chester
-
T
Seller's Agent in 2013
Thomas Toole III
RE/MAX
-
J
Buyer's Agent in 2013
Jennifer Minicozzi
Swope Lees Commercial Real Estate LLC
Map
Source: Bright MLS
MLS Number: 1004165460
APN: 54-008-0952.0000
- 1601 Radcliffe Ct
- 205 Princeton Cir
- 1707 Stoneham Dr
- 1704 Stoneham Dr
- 3305 Keswick Way Unit 3305D
- 3205 Stoneham Dr Unit 3205D
- 6 Skydance Way
- 207 Fairfield Ct
- 1611 W Lynn Dr
- 1541 Farmers Ln
- 1541 Farmers Ln
- 1545 Pheasant Ln. & 193a Middletown Rd
- 61 Doe Run Ct Unit 89
- 15 Ridings Way Unit 5
- 11 Musket Ct Unit 53
- 41 Musket Ct Unit 38
- 1545 Pheasant Ln
- 2000 Eton Ct
- 8 Fallbrook Ln
- 211 Dutton Mill Rd
