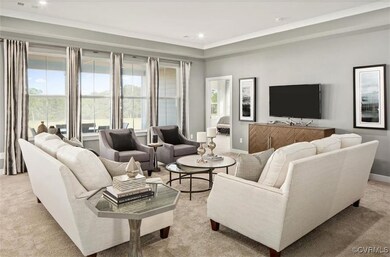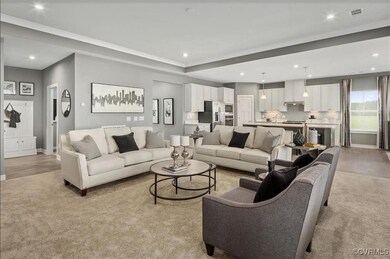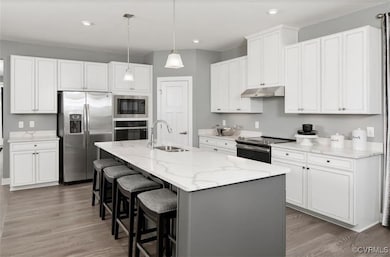12030 Buckrudy Terrace Chesterfield, VA 23838
The Highlands NeighborhoodEstimated payment $3,994/month
Highlights
- Boat Dock
- Water Access
- Outdoor Pool
- Golf Course Community
- Under Construction
- Community Lake
About This Home
Welcome home to Luxury living in the last section of the Highlands! Looking for ranch living with space to host guests? Welcome to The Savannah, grand living on one level plus a FINISHED BASEMENT. The heart of your home is centered around your spacious great room with tray ceiling, luxury kitchen with optional double ovens and best of all. A huge, covered porch that you can walk through from your dining or owner’s suite. Nestled at the back of the house, the owner’s suite provides private access to the covered porch and two walk-in closets. Flex space off the foyer can serve as an office, extra living space or dining—whatever you need. Included in the Highlands, enjoy the second-floor bonus loft, bathroom and bedroom. Perfect for the grand kids to visit or the oldest who isn’t quite ready to leave the nest. At The Highlands, you can vacation at home with the community pool and splash park, tennis courts, playground, golf course, restaurant, picnic pavilions, lake, nature trails and more! Enjoy personal training or group fitness classes at the fitness facility or attend regular social events. Don’t forget about The Highlands’ 18-hole Championship Golf Course ... it’s ready for you!
Listing Agent
Long & Foster REALTORS Brokerage Phone: (804) 467-9022 License #0225077510 Listed on: 03/17/2025

Home Details
Home Type
- Single Family
Est. Annual Taxes
- $775
Year Built
- Built in 2025 | Under Construction
HOA Fees
- $44 Monthly HOA Fees
Parking
- 2 Car Direct Access Garage
- Rear-Facing Garage
- Driveway
- Off-Street Parking
Home Design
- Home to be built
- Fire Rated Drywall
- Frame Construction
- Shingle Roof
- Asphalt Roof
- Vinyl Siding
Interior Spaces
- 3,246 Sq Ft Home
- 3-Story Property
- Wired For Data
- High Ceiling
- Recessed Lighting
- Gas Fireplace
- Thermal Windows
- Insulated Doors
- Dining Area
- Loft
- Basement Fills Entire Space Under The House
- Fire and Smoke Detector
- Washer and Dryer Hookup
Kitchen
- Breakfast Area or Nook
- Eat-In Kitchen
- Built-In Oven
- Gas Cooktop
- Microwave
- Freezer
- Ice Maker
- Dishwasher
- Kitchen Island
- Granite Countertops
- Disposal
Flooring
- Partially Carpeted
- Vinyl
Bedrooms and Bathrooms
- 5 Bedrooms
- En-Suite Primary Bedroom
- Walk-In Closet
- 3 Full Bathrooms
- Double Vanity
Outdoor Features
- Outdoor Pool
- Water Access
- Exterior Lighting
- Rear Porch
- Stoop
Schools
- Gates Elementary School
- Matoaca Middle School
- Matoaca High School
Utilities
- Forced Air Heating and Cooling System
- Heating System Uses Natural Gas
- Tankless Water Heater
- Gas Water Heater
- Septic Tank
- High Speed Internet
Listing and Financial Details
- Tax Lot 6
- Assessor Parcel Number 759646506200000
Community Details
Overview
- The Highlands Subdivision
- The community has rules related to allowing corporate owners
- Community Lake
- Pond in Community
Amenities
- Clubhouse
Recreation
- Boat Dock
- Golf Course Community
- Tennis Courts
- Community Playground
- Community Pool
- Trails
Map
Home Values in the Area
Average Home Value in this Area
Tax History
| Year | Tax Paid | Tax Assessment Tax Assessment Total Assessment is a certain percentage of the fair market value that is determined by local assessors to be the total taxable value of land and additions on the property. | Land | Improvement |
|---|---|---|---|---|
| 2025 | $775 | $87,100 | $87,100 | $0 |
Property History
| Date | Event | Price | List to Sale | Price per Sq Ft |
|---|---|---|---|---|
| 03/17/2025 03/17/25 | Pending | -- | -- | -- |
| 03/17/2025 03/17/25 | For Sale | $737,045 | -- | $227 / Sq Ft |
Source: Central Virginia Regional MLS
MLS Number: 2506740
APN: 759-64-65-06-200-000
- 12024 Buckrudy Terrace
- 12012 Buckrudy Terrace
- 11960 Nash Rd
- 12000 Buckrudy Terrace
- 11931 Dunvegan Ct
- 12812 Lonan Ave
- 11802 Glendevon Rd
- 12618 Capernwray Terrace
- 8713 Mckibben Dr
- 11600 Park Branch Ln
- 12612 KernMacK Dr
- 8406 Capernwray Dr
- Tiffany I Plan at Lake Margaret at The Highlands - Lake Margaret
- Tiffany II Plan at Lake Margaret at The Highlands - Lake Margaret
- Windemere Plan at Lake Margaret at The Highlands - Lake Margaret
- Elliot Plan at Lake Margaret at The Highlands - Lake Margaret
- Sutherland Plan at Lake Margaret at The Highlands - Lake Margaret
- Olivia Plan at Lake Margaret at The Highlands - Lake Margaret
- Hampshire Plan at Lake Margaret at The Highlands - Lake Margaret
- Florence Plan at Lake Margaret at The Highlands - Lake Margaret






