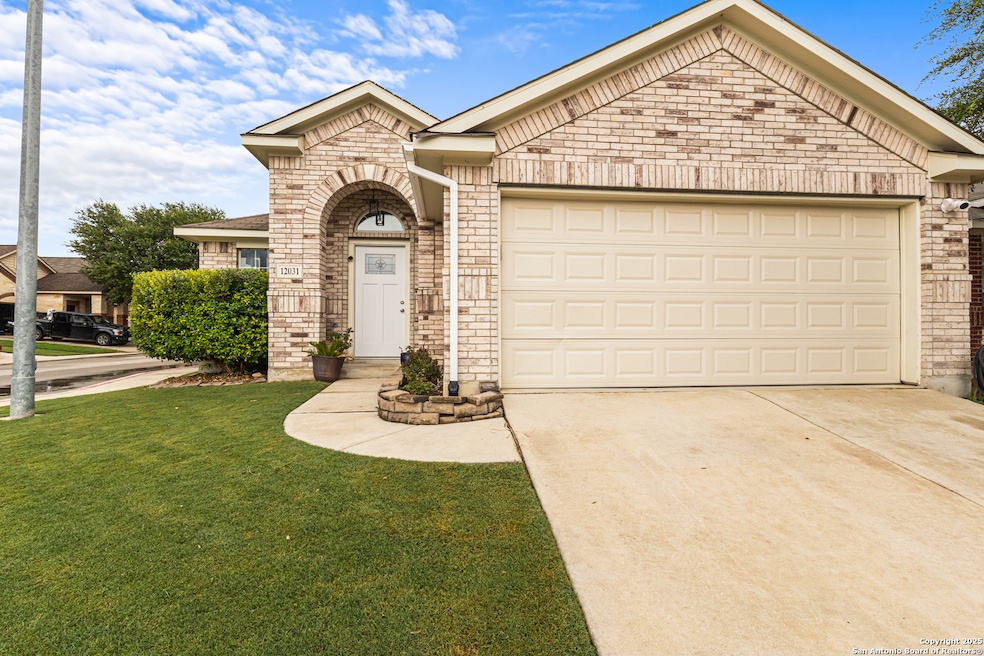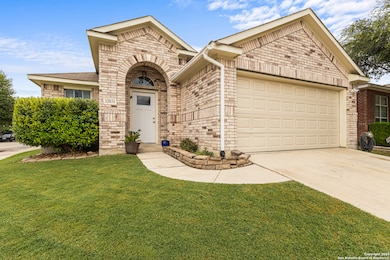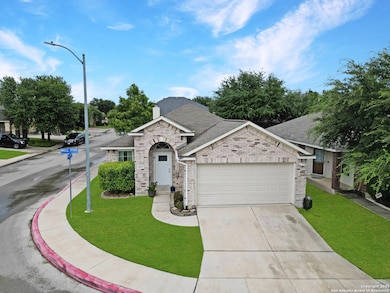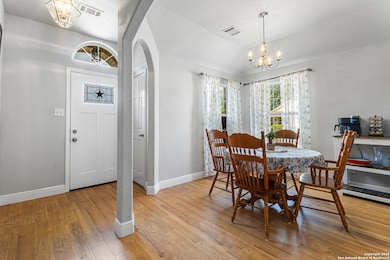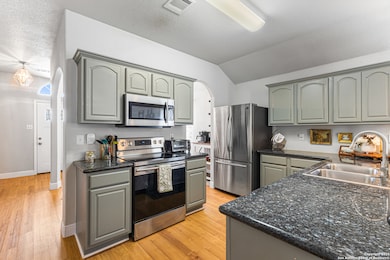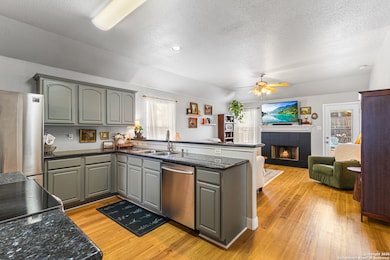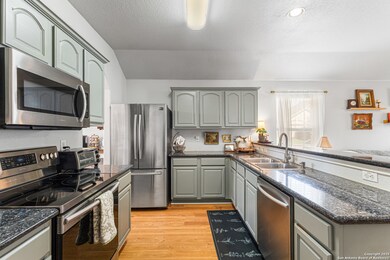12031 Mill Pine San Antonio, TX 78254
Highlights
- Walk-In Pantry
- Laundry Room
- Ceiling Fan
- Walk-In Closet
- Central Heating and Cooling System
- Vinyl Flooring
About This Home
Discover this charming single-story home featuring 3 bedrooms and 2 full baths, set on a desirable corner lot with three-side masonry for lasting appeal. Enjoy fresh new flooring throughout, a spacious backyard perfect for gatherings, and a split-bedroom layout for added privacy. The open family room flows seamlessly into the kitchen and dining areas, creating a warm and inviting space. The generous primary suite offers two walk-in closets, dual vanities, and a relaxing retreat feel. Located in a secure.
Listing Agent
Estrella Garza
Real Broker, LLC Listed on: 11/07/2025
Home Details
Home Type
- Single Family
Year Built
- Built in 2007
Parking
- 2 Car Garage
Home Design
- Slab Foundation
- Composition Roof
- Masonry
Interior Spaces
- 1,426 Sq Ft Home
- 1-Story Property
- Ceiling Fan
- Window Treatments
- Living Room with Fireplace
- Vinyl Flooring
- Permanent Attic Stairs
Kitchen
- Walk-In Pantry
- Self-Cleaning Oven
- Cooktop
- Microwave
- Dishwasher
- Disposal
Bedrooms and Bathrooms
- 3 Bedrooms
- Walk-In Closet
- 2 Full Bathrooms
Laundry
- Laundry Room
- Washer Hookup
Schools
- Fields Elementary School
- Folks Middle School
- Harlan High School
Additional Features
- 5,258 Sq Ft Lot
- Central Heating and Cooling System
Community Details
- Built by Castle Rock
- Laura Heights Subdivision
Listing and Financial Details
- Assessor Parcel Number 044501020010
Map
Source: San Antonio Board of REALTORS®
MLS Number: 1921605
APN: 04450-102-0010
- 9511 Mill Path
- 12026 Mill Summit
- 9502 Silver Mist Way
- 12027 Mill Village
- 12011 Canyon Rock Ln
- 11830 Bricewood Pass
- 12074 Canyon Rock Ln
- 12037 Silver Light
- 8978 Oakwood Park
- 9502 Bricewood Tree
- 9246 Pacific Maple
- 12029 Silver Lining
- 11935 Curtis Hill
- 11846 Pure Silver
- 11911 Cheney Glen
- 11842 Silver Coins
- 11814 Pure Silver
- 9839 Mill Path
- 11723 Bricewood Tip
- 12334 Mountain Pine
- 12223 Autumn Cherry
- 12226 Autumn Cherry
- 12250 Autumn Cherry
- 9603 Bricewood Oak
- 9307 Birch Way
- 11911 Pure Silver
- 11906 Pure Silver
- 9247 Pacific Maple
- 11922 Silver Coins
- 9334 Juniper Spring
- 9222 Pacific Maple
- 9203 Silver Vista
- 8934 Oakwood Park
- 11814 Pure Silver
- 11723 Bricewood Tip
- 11905 Fieldcrest Run
- 11910 Fieldcrest Run
- 12111 Wagon Canyon
- 8907 Preserve Trail
- 12106 Casparis
