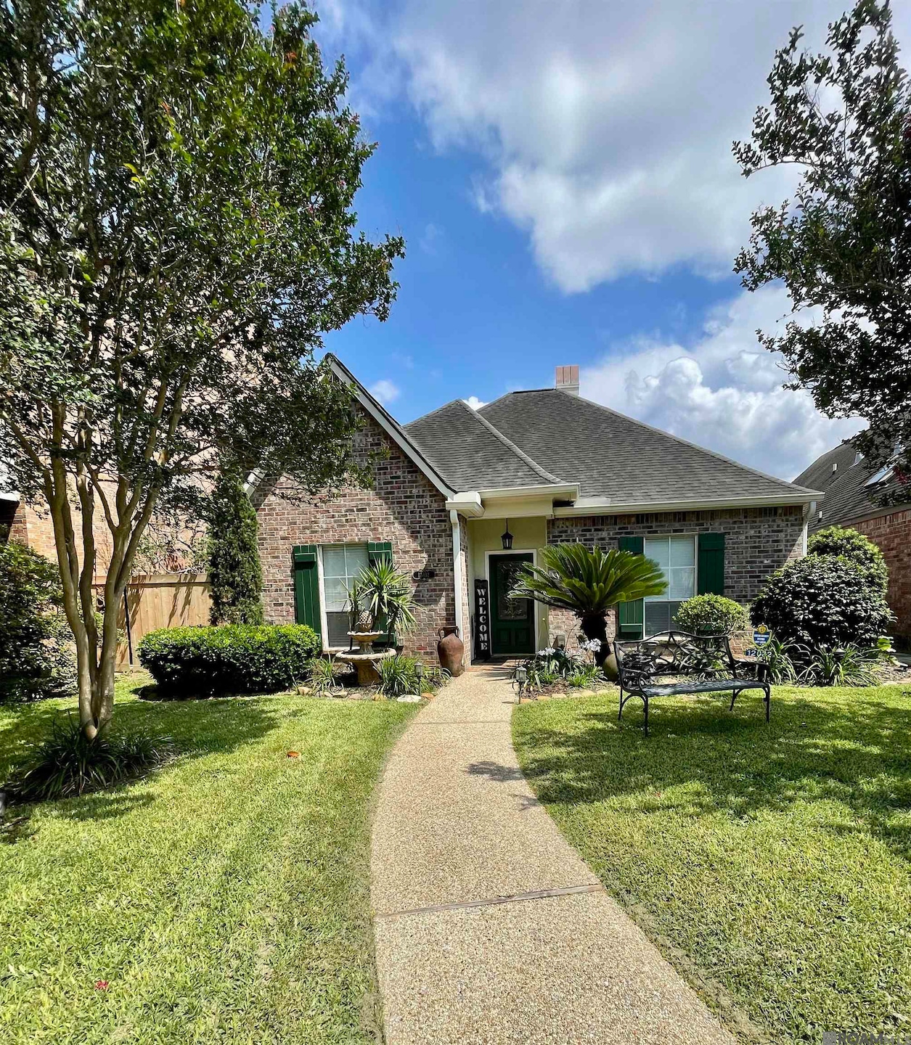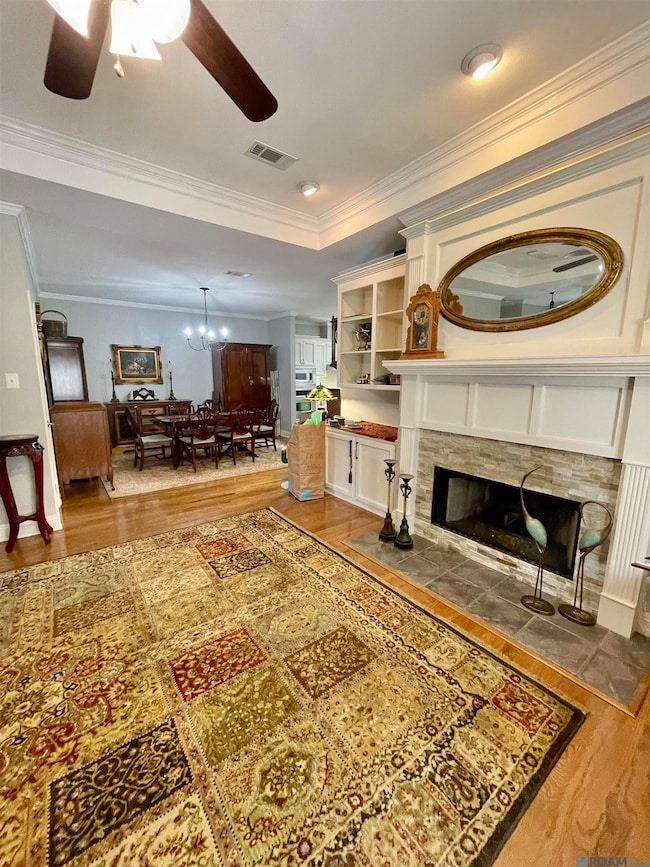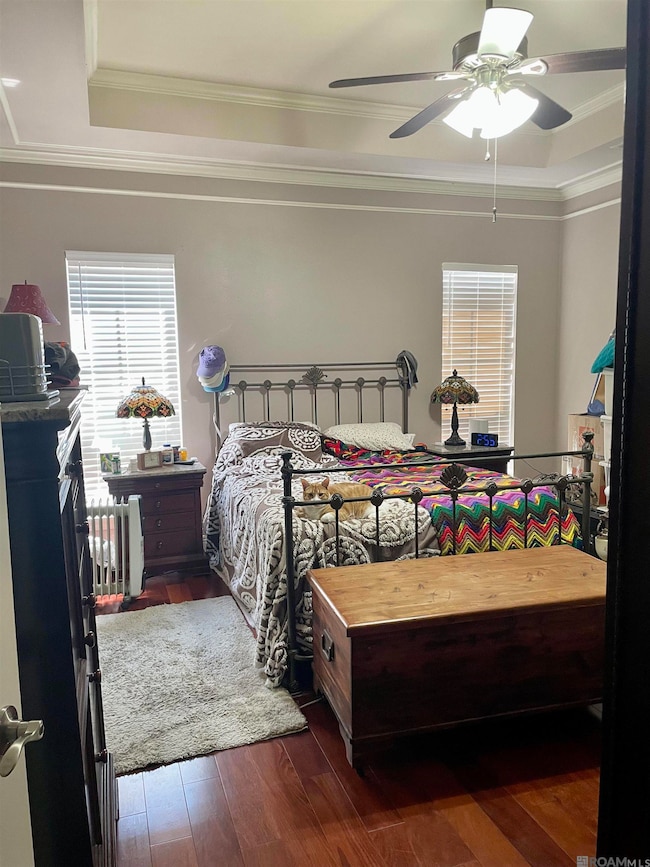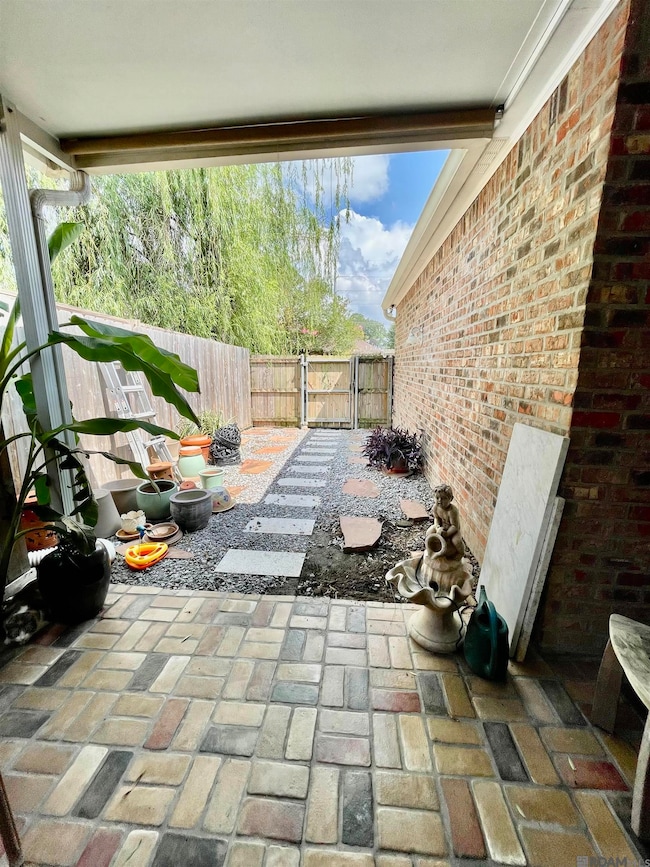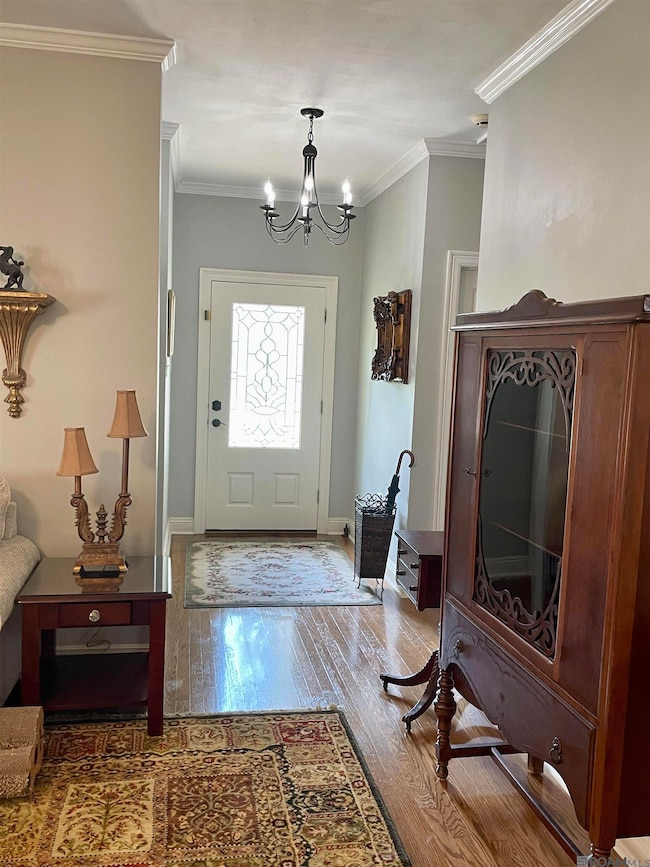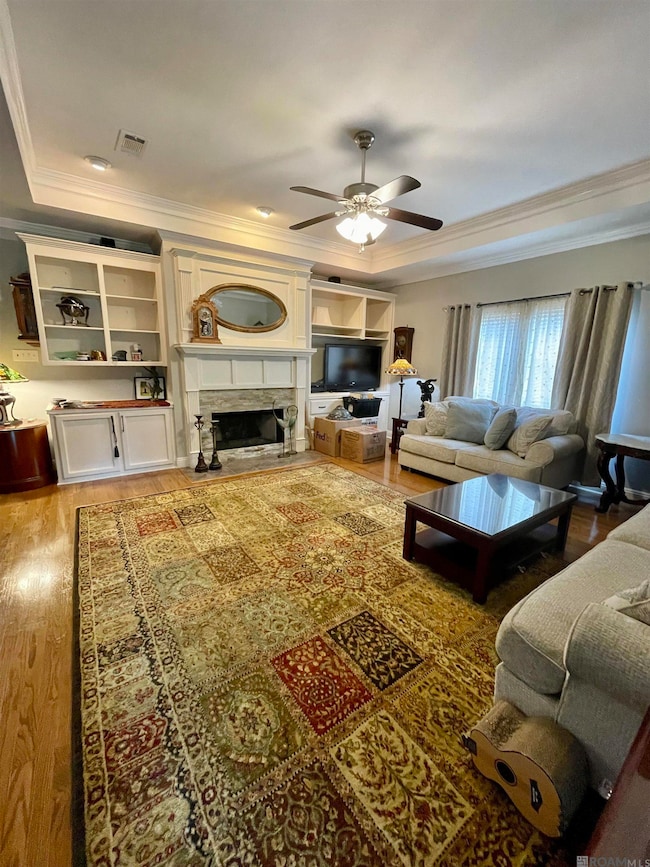
12032 Beauverde Ct Baton Rouge, LA 70815
Broadmoor/Sherwood NeighborhoodEstimated payment $1,689/month
Highlights
- Spa
- Wood Flooring
- Stainless Steel Appliances
- Traditional Architecture
- Covered Patio or Porch
- 4-minute walk to Boulevard de Province Park
About This Home
A Beautiful Home, Convenient Location, and A Great Deal, with PRICE REDUCED to $269,900 and Seller pays up to $5,000 towards buyer's CLOSING COSTS!! * The owner has this to say about the home from front curb to back, inside and out: * NEW ROOF in 2016 * Flood Zone X * Never lost power; utilities are underground * Cul-de-sac Lot w/no outlet * Security lights down alleys * Fascia has fresh paint * Sprinkler system out front * Fiber Optics present at curb street area * Inside - all new paint throughout * Wood, Laminate, Tile Flooring * Built-in shelves & cabinets * Recessed lighting * Curtains & blinds STAY * New granite countertops in kitchen * Bar stools & refrigerator STAY * Gas cooktop * Convection oven * Energy Star Appliances * Disposal * Large Primary Bedroom & Bath * Inside laundry * Remote controlled electric roll-up garage door * Floored storage above garage * New garage shelves * Patio double-fenced for privacy * One year HOME WARRANTY * And more - too much to type * Come see for yourself "what's to love about 12032 Beauverde Ct." !!!
Home Details
Home Type
- Single Family
Est. Annual Taxes
- $2,512
Year Built
- Built in 1999
Lot Details
- 4,356 Sq Ft Lot
- Lot Dimensions are 40 x 111 x 40 x 113
- Cul-De-Sac
- Privacy Fence
- Wood Fence
- Landscaped
- Sprinkler System
HOA Fees
- $21 Monthly HOA Fees
Home Design
- Traditional Architecture
- Brick Exterior Construction
- Slab Foundation
- Shingle Roof
Interior Spaces
- 1,844 Sq Ft Home
- 1-Story Property
- Sound System
- Built-In Features
- Crown Molding
- Ceiling height of 9 feet or more
- Ceiling Fan
- Gas Log Fireplace
- Wood Flooring
- Washer and Dryer Hookup
Kitchen
- Self-Cleaning Oven
- Gas Cooktop
- Range Hood
- Microwave
- Dishwasher
- Stainless Steel Appliances
- Disposal
Bedrooms and Bathrooms
- 3 Bedrooms
- En-Suite Bathroom
- Walk-In Closet
- Dressing Area
- 2 Full Bathrooms
- Double Vanity
- Spa Bath
- Separate Shower
Home Security
- Home Security System
- Fire and Smoke Detector
Parking
- 2 Car Garage
- Rear-Facing Garage
- Garage Door Opener
Outdoor Features
- Spa
- Covered Patio or Porch
- Exterior Lighting
- Rain Gutters
Utilities
- Cooling Available
- Heating Available
Community Details
- Association fees include common areas, insurance, common area maintenance
- Beauverde Subdivision
Listing and Financial Details
- Home warranty included in the sale of the property
Map
Home Values in the Area
Average Home Value in this Area
Tax History
| Year | Tax Paid | Tax Assessment Tax Assessment Total Assessment is a certain percentage of the fair market value that is determined by local assessors to be the total taxable value of land and additions on the property. | Land | Improvement |
|---|---|---|---|---|
| 2024 | $2,512 | $21,444 | $2,500 | $18,944 |
| 2023 | $2,512 | $19,950 | $2,500 | $17,450 |
| 2022 | $2,382 | $19,950 | $2,500 | $17,450 |
| 2021 | $2,327 | $19,950 | $2,500 | $17,450 |
| 2020 | $2,445 | $20,700 | $2,500 | $18,200 |
| 2019 | $2,557 | $20,700 | $2,500 | $18,200 |
| 2018 | $2,526 | $20,700 | $2,500 | $18,200 |
| 2017 | $2,196 | $18,000 | $2,500 | $15,500 |
| 2016 | $701 | $12,575 | $2,500 | $10,075 |
| 2015 | $1,350 | $18,000 | $2,500 | $15,500 |
| 2014 | $1,346 | $18,000 | $2,500 | $15,500 |
| 2013 | -- | $18,000 | $2,500 | $15,500 |
Property History
| Date | Event | Price | Change | Sq Ft Price |
|---|---|---|---|---|
| 08/28/2025 08/28/25 | Pending | -- | -- | -- |
| 08/22/2025 08/22/25 | Price Changed | $269,900 | -3.6% | $146 / Sq Ft |
| 07/10/2025 07/10/25 | Price Changed | $279,900 | -3.4% | $152 / Sq Ft |
| 06/16/2025 06/16/25 | Price Changed | $289,900 | -3.3% | $157 / Sq Ft |
| 06/01/2025 06/01/25 | For Sale | $299,900 | +42.8% | $163 / Sq Ft |
| 06/26/2020 06/26/20 | Sold | -- | -- | -- |
| 03/19/2020 03/19/20 | For Sale | $210,000 | 0.0% | $116 / Sq Ft |
| 04/28/2017 04/28/17 | Sold | -- | -- | -- |
| 04/04/2017 04/04/17 | Pending | -- | -- | -- |
| 03/23/2017 03/23/17 | For Sale | $209,900 | -- | $116 / Sq Ft |
Purchase History
| Date | Type | Sale Price | Title Company |
|---|---|---|---|
| Deed | $210,000 | Titleplus Llc | |
| Deed | $207,000 | Baton Rouge Title Co Inc | |
| Warranty Deed | $179,900 | -- | |
| Warranty Deed | $240,000 | -- | |
| Warranty Deed | $239,900 | -- | |
| Deed | $145,000 | -- |
Mortgage History
| Date | Status | Loan Amount | Loan Type |
|---|---|---|---|
| Open | $215,399 | New Conventional | |
| Closed | $87,000 | New Conventional | |
| Closed | $130,000 | New Conventional | |
| Previous Owner | $203,250 | FHA | |
| Previous Owner | $159,407 | Stand Alone Refi Refinance Of Original Loan | |
| Previous Owner | $176,641 | FHA | |
| Previous Owner | $45,000 | No Value Available |
Similar Homes in Baton Rouge, LA
Source: Greater Baton Rouge Association of REALTORS®
MLS Number: 2025010183
APN: 00130281
- 12053 Foxshire Ct
- 11994 Old Hammond Hwy
- 1793 Boulevard de Province Unit D
- 1706 Foxton Ct
- 1715 Foxton Ct
- 1781 Boulevard de Province Unit D
- 12360 Warwick Ave
- 1765 Boulevard de Province Unit B
- 1769 Boulevard de Province Unit E
- 0000 Boulevard de Province
- 12424 E Sheraton Ave
- 12240 Gebhart Dr
- 11640 King Richard Dr
- 2015 Sherwood Meadow Dr Unit A, B, C, D
- 12679 E Sheraton Ave
- 12500 Old Hammond Hwy Unit M2
- 12384 Goodwood Blvd
- 2045 Sherwood Meadow Dr Unit 4
- 11620 Old Hammond Hwy
- 2462 Torrey Pine Dr
