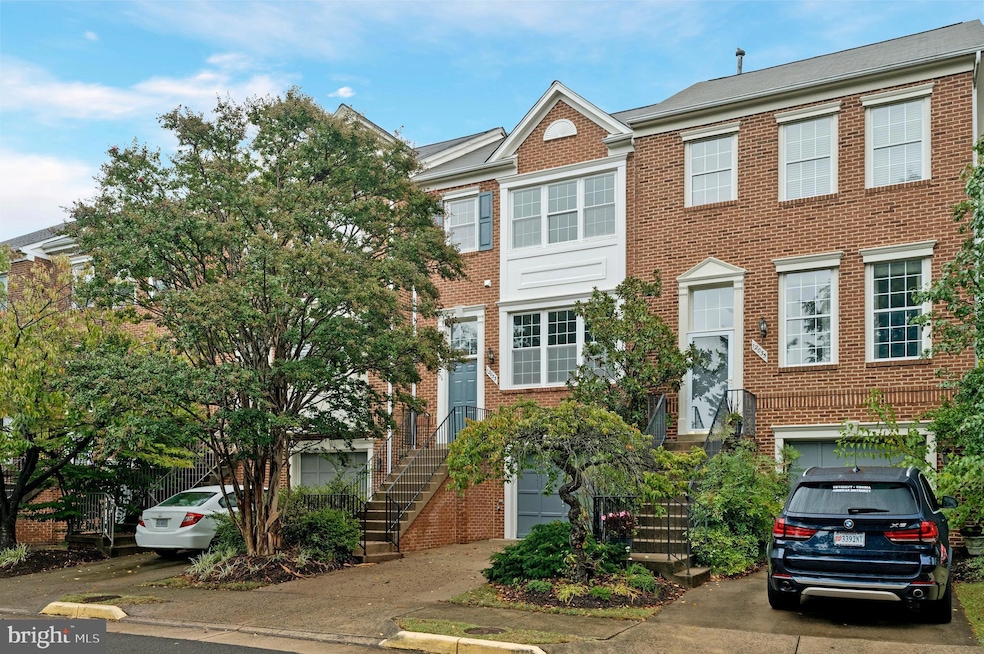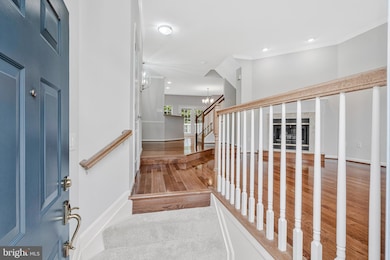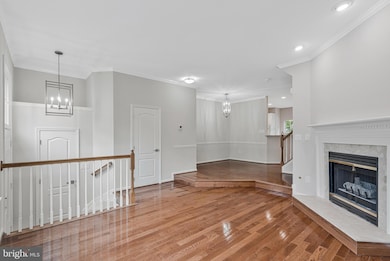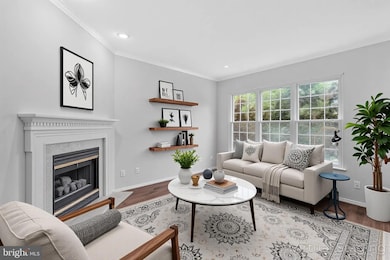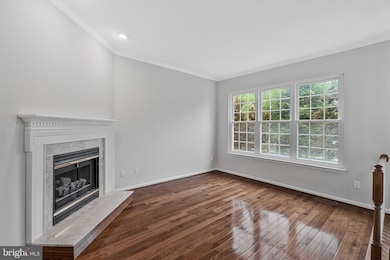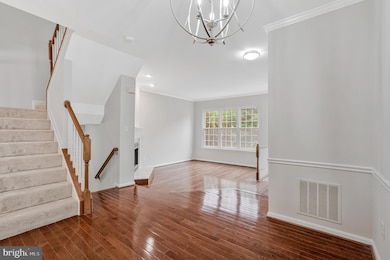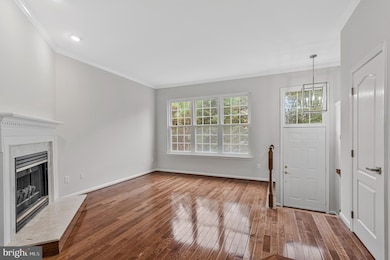12033 Edgemere Cir Reston, VA 20190
Reston Town Center NeighborhoodEstimated payment $5,283/month
Highlights
- Fitness Center
- View of Trees or Woods
- Colonial Architecture
- Eat-In Gourmet Kitchen
- Open Floorplan
- Deck
About This Home
Beautifully updated 3-bedroom, 3.5-bath townhome offering modern updates across three fully finished levels. Freshly painted throughout with all new carpet on upper and lower level, updated kitchen, and renovated full bathrooms. The main level features a light-filled living room with fireplace, separate dining room, and kitchen with breakfast area that opens to a deck overlooking tranquil trees. Hardwood floors run throughout the main level. Upstairs, the primary suite includes a walk-in closet and full bath, along with two additional bedrooms. The fully finished lower level offers a versatile recreation space with full bathroom and walk-out access to a fenced patio. 1 car garage! Nestled in a quiet enclave of Reston, this home offers the best of convenience and natural beauty. Just minutes from Reston Town Center, enjoy premier shopping, dining, entertainment, and community events. The Silver Line Metro and major commuter routes provide effortless access to Washington, D.C. and Dulles Airport. Step outside to miles of trails, tranquil ponds, and lush green spaces. With access to Reston’s renowned amenities—including pools, tennis courts, golf, and lakes—you’ll enjoy a lifestyle that blends vibrant community living with peaceful surroundings.
Listing Agent
(703) 407-0766 lilian.jorgenson@longandfoster.com Long & Foster Real Estate, Inc. Listed on: 09/18/2025

Townhouse Details
Home Type
- Townhome
Est. Annual Taxes
- $8,983
Year Built
- Built in 1996
Lot Details
- 1,660 Sq Ft Lot
- Property is Fully Fenced
- Backs to Trees or Woods
HOA Fees
- $177 Monthly HOA Fees
Parking
- 1 Car Attached Garage
- Garage Door Opener
- On-Street Parking
Home Design
- Colonial Architecture
- Brick Front
Interior Spaces
- Property has 3 Levels
- Open Floorplan
- Chair Railings
- Crown Molding
- Ceiling Fan
- Recessed Lighting
- 1 Fireplace
- Window Treatments
- French Doors
- Family Room Off Kitchen
- Living Room
- Dining Room
- Recreation Room
- Views of Woods
- Finished Basement
- Rear Basement Entry
Kitchen
- Eat-In Gourmet Kitchen
- Breakfast Room
- Gas Oven or Range
- Self-Cleaning Oven
- Microwave
- Ice Maker
- Dishwasher
- Upgraded Countertops
- Disposal
Flooring
- Wood
- Carpet
Bedrooms and Bathrooms
- 3 Bedrooms
- En-Suite Bathroom
- Walk-In Closet
- Walk-in Shower
Laundry
- Dryer
- Washer
Outdoor Features
- Deck
Schools
- Lake Anne Elementary School
- Hughes Middle School
- South Lakes High School
Utilities
- Forced Air Heating and Cooling System
- Cooling System Utilizes Natural Gas
- Vented Exhaust Fan
- Natural Gas Water Heater
Listing and Financial Details
- Tax Lot 27
- Assessor Parcel Number 0171 204B0027
Community Details
Overview
- Association fees include lawn care front, management, pool(s), recreation facility, snow removal, trash
- Edgewater At Town Center HOA
- Reston Subdivision
Amenities
- Common Area
- Party Room
- Recreation Room
Recreation
- Fitness Center
- Community Pool
Pet Policy
- No Pets Allowed
Map
Home Values in the Area
Average Home Value in this Area
Tax History
| Year | Tax Paid | Tax Assessment Tax Assessment Total Assessment is a certain percentage of the fair market value that is determined by local assessors to be the total taxable value of land and additions on the property. | Land | Improvement |
|---|---|---|---|---|
| 2025 | $8,081 | $733,970 | $205,000 | $528,970 |
| 2024 | $8,081 | $658,840 | $190,000 | $468,840 |
| 2023 | $7,441 | $621,900 | $170,000 | $451,900 |
| 2022 | $7,534 | $621,900 | $170,000 | $451,900 |
| 2021 | $6,947 | $559,570 | $155,000 | $404,570 |
| 2020 | $7,211 | $576,220 | $155,000 | $421,220 |
| 2019 | $6,898 | $551,170 | $155,000 | $396,170 |
| 2018 | $5,830 | $506,930 | $155,000 | $351,930 |
| 2017 | $5,920 | $490,030 | $145,000 | $345,030 |
| 2016 | $5,907 | $490,030 | $145,000 | $345,030 |
| 2015 | $5,699 | $490,030 | $145,000 | $345,030 |
| 2014 | $5,396 | $464,990 | $135,000 | $329,990 |
Property History
| Date | Event | Price | List to Sale | Price per Sq Ft |
|---|---|---|---|---|
| 11/10/2025 11/10/25 | Price Changed | $825,000 | -1.7% | $432 / Sq Ft |
| 09/18/2025 09/18/25 | For Sale | $839,000 | -- | $440 / Sq Ft |
Purchase History
| Date | Type | Sale Price | Title Company |
|---|---|---|---|
| Deed | -- | None Listed On Document | |
| Deed | -- | None Listed On Document | |
| Deed | $193,841 | -- | |
| Deed | $68,768 | -- |
Mortgage History
| Date | Status | Loan Amount | Loan Type |
|---|---|---|---|
| Previous Owner | $145,100 | No Value Available | |
| Closed | $19,350 | No Value Available |
Source: Bright MLS
MLS Number: VAFX2257446
APN: 0171-204B0027
- 1716 Lake Shore Crest Dr Unit 33
- 12020 Taliesin Place Unit 16
- 12020 Taliesin Place Unit 15
- 12000 Taliesin Place Unit 36
- 12005 Taliesin Place Unit 16
- 12025 New Dominion Pkwy Unit 311
- 12025 New Dominion Pkwy Unit 406
- 12165 Abington Hall Place Unit 302
- 12185 Abington Hall Place Unit 104
- 11990 Market St Unit 614
- 11990 Market St Unit 1202
- 12000 Market St Unit 204
- 12000 Market St Unit 232
- 12000 Market St Unit 415
- 12000 Market St Unit 311
- 12000 Market St Unit 378
- 12000 Market St Unit 490
- 12001 Market St Unit T35
- 12001 Market St Unit 319
- 1919 Logan Manor Dr
- 12012 Taliesin Place Unit 24
- 12020 Taliesin Place Unit 15
- 12168 Chancery Station Cir
- 12000 Cameron Pond Dr Unit FL4-ID8192A
- 12000 Cameron Pond Dr Unit FL2-ID8180A
- 12000 Cameron Pond Dr Unit FL1-ID8511A
- 12000 Cameron Pond Dr Unit FL3-ID8513A
- 12000 Cameron Pond Dr Unit FL1-ID8259A
- 12000 Cameron Pond Dr Unit FL4-ID8457A
- 12000 Cameron Pond Dr Unit FL2-ID8573A
- 12000 Cameron Pond Dr Unit FL1-ID8103A
- 12000 Cameron Pond Dr Unit FL3-ID6923A
- 12000 Cameron Pond Dr Unit FL3-ID8455A
- 12000 Cameron Pond Dr Unit FL4-ID8167A
- 12000 Cameron Pond Dr Unit FL2-ID8007A
- 12000 Cameron Pond Dr Unit FL2-ID8443A
- 12000 Cameron Pond Dr Unit FL3-ID6804A
- 12000 Cameron Pond Dr Unit FL3-ID6662A
- 12000 Cameron Pond Dr Unit FL1-ID5965A
- 12000 Cameron Pond Dr Unit FL3-ID8548A
