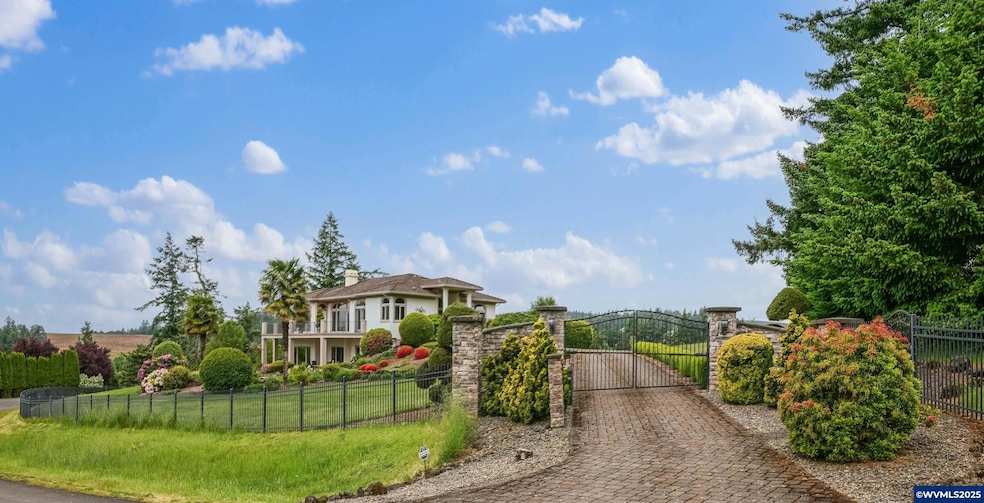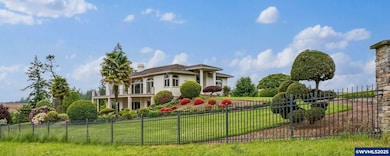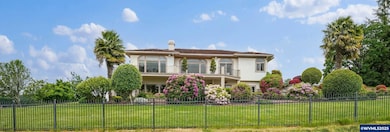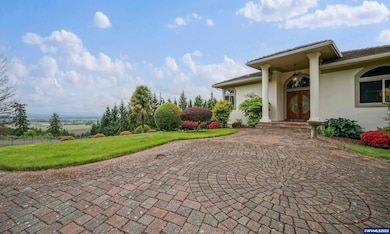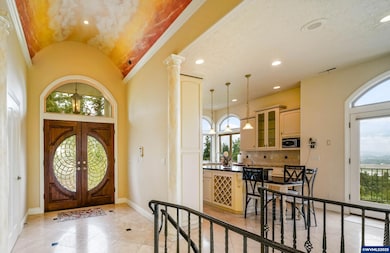12033 S Shadow Hills Ct SE Turner, OR 97392
Estimated payment $7,787/month
Highlights
- RV Access or Parking
- Deck
- Wood Flooring
- Mountain View
- Family Room with Fireplace
- Main Floor Primary Bedroom
About This Home
Custom built 2004, 4 acres fully fenced all usable property, from the wrought iron fence to the stone gate. Magnificent views from all the custom windows. Elegant "Mediterranean" style custom home. Sophisticated 3 bed, 2.5 bath. Formal dining room, pantry, 2 kitchens, shop & much much more! Luxurious custom living with privacy. Dual living possible. Large wraparound deck, huge covered patio. 3 water falls with pond. Opulent!
Listing Agent
COLDWELL BANKER MOUNTAIN WEST REAL ESTATE, INC. License #780403349 Listed on: 05/22/2025

Home Details
Home Type
- Single Family
Est. Annual Taxes
- $7,547
Year Built
- Built in 2003
Lot Details
- 4 Acre Lot
- Cul-De-Sac
- Fenced Yard
- Landscaped
- Irregular Lot
- Sprinkler System
- Property is zoned AR-4
Home Design
- Tile Roof
- Lap Siding
- Stucco
Interior Spaces
- 4,029 Sq Ft Home
- 2-Story Property
- Gas Fireplace
- Mud Room
- Family Room with Fireplace
- Living Room with Fireplace
- Workshop
- Lower Floor Utility Room
- Mountain Views
- Natural lighting in basement
- Security System Owned
Kitchen
- Breakfast Area or Nook
- Walk-In Pantry
- Built-In Range
- Microwave
- Dishwasher
- Disposal
Flooring
- Wood
- Carpet
- Tile
Bedrooms and Bathrooms
- 3 Bedrooms
- Primary Bedroom on Main
Parking
- 3 Car Attached Garage
- RV Access or Parking
Outdoor Features
- Deck
- Covered Patio or Porch
- Shed
Schools
- Cloverdale Elementary School
- Cascade Middle School
- Cascade High School
Utilities
- Forced Air Heating and Cooling System
- Heat Pump System
- Heating System Uses Propane
- Well
- Propane Water Heater
- Septic System
- High Speed Internet
Community Details
- Shadow Hills 03 Subdivision
Listing and Financial Details
- Legal Lot and Block 35 / 3
Map
Home Values in the Area
Average Home Value in this Area
Tax History
| Year | Tax Paid | Tax Assessment Tax Assessment Total Assessment is a certain percentage of the fair market value that is determined by local assessors to be the total taxable value of land and additions on the property. | Land | Improvement |
|---|---|---|---|---|
| 2024 | $7,547 | $633,640 | -- | -- |
| 2023 | $7,348 | $615,190 | $0 | $0 |
| 2022 | $6,949 | $597,280 | $0 | $0 |
| 2021 | $6,776 | $579,890 | $0 | $0 |
| 2020 | $6,776 | $563,000 | $0 | $0 |
| 2019 | $7,391 | $546,610 | $0 | $0 |
| 2018 | $6,475 | $0 | $0 | $0 |
| 2017 | $6,287 | $0 | $0 | $0 |
| 2016 | $6,109 | $0 | $0 | $0 |
| 2015 | $5,939 | $0 | $0 | $0 |
| 2014 | $6,001 | $0 | $0 | $0 |
Property History
| Date | Event | Price | List to Sale | Price per Sq Ft |
|---|---|---|---|---|
| 05/22/2025 05/22/25 | For Sale | $1,350,000 | -- | $335 / Sq Ft |
Purchase History
| Date | Type | Sale Price | Title Company |
|---|---|---|---|
| Interfamily Deed Transfer | -- | None Available | |
| Warranty Deed | $145,000 | Amerititle |
Source: Willamette Valley MLS
MLS Number: 829327
APN: 560025
- 12275 Billy Ln SE
- 12111 Cougar Ln SE
- 0 Dehlin (Parcel Unit 2) Ln 816767
- 11255 Little Sunset Ln SE
- 0 Duckflat Rd SE
- 3955 Sunset Hills Dr SE
- 4828 Shade Tree Ln SE
- 11224 Summit Loop Rd SE
- 13299 Morrow Ln SE
- 3656 View Top Ln SE
- 3606 View Top Ln SE
- 5465 Sams Place SE
- 13586 Parrish Gap Rd SE
- 5928 Stayton Rd SE
- 5944 B St SE
- 5885 D St SE
- 3073 Ridgeway Dr SE
- 4481 Hennies Rd SE
- 0 Bear Ln SE
- 12252 Jefferson Highway 99e (Next To) SE
- 8197 Okey Ln SE
- 2159 Nomad Ct SE Unit 2159
- 6929 Osprey Ct SE
- 6929 Osprey Ct SE
- 2045 Robins Ln SE
- 1900 Madras St SE
- 1702 Madras St SE
- 1830 Wiltsey Rd SE
- 5861 Reed Ln SE
- 1545 Fircrest Ct SE
- 1807 Wiltsey Rd SE
- 1523 Jonmart Ave SE
- 1501 Wiltsey Rd SE
- 1668 Baxter Rd SE
- 1194 Barnes Ave SE
- 1291-1299 Boone Rd SE
- 5957 Joynak St S
- 5943 Joynak St S
- 5929 Joynak St S
- 1032 Big Mountain Ave S
