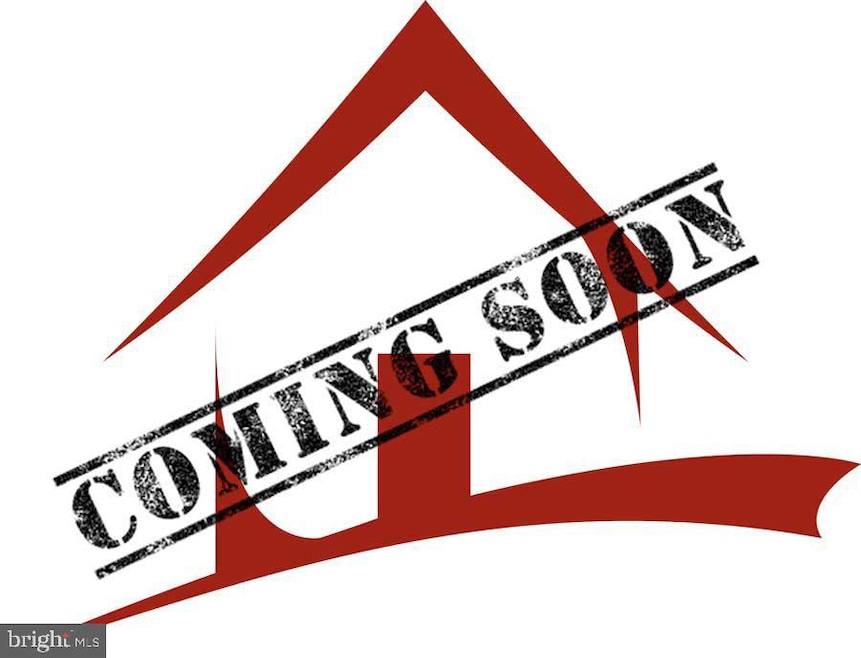12034 Mayfair Ave Hagerstown, MD 21742
Estimated payment $1,682/month
4
Beds
1
Bath
1,713
Sq Ft
0.33
Acres
Highlights
- Filtered Pool
- Cape Cod Architecture
- Wood Flooring
- North Hagerstown High School Rated A-
- Recreation Room
- Main Floor Bedroom
About This Home
***No City Taxes***
Brick Cape Cod style home featuring: 4 bedrooms (2 on upper level & 2 on the main level), 1 full bathroom (on main level), partially finished basement, wood burning fireplace in the living room and hardwood flooring in some rooms. The rear yard is fully fenced, has an above ground pool and rear patio. There is also an attached 1 car garage and driveway for off street parking. This home is also situated close to shopping and restaurants.
Home Details
Home Type
- Single Family
Est. Annual Taxes
- $1,831
Year Built
- Built in 1953
Lot Details
- 0.33 Acre Lot
- Back Yard Fenced
- Chain Link Fence
- Property is zoned RS
Parking
- 1 Car Attached Garage
- 1 Driveway Space
- Front Facing Garage
- Garage Door Opener
Home Design
- Cape Cod Architecture
- Brick Exterior Construction
- Block Foundation
- Wood Walls
- Shingle Roof
Interior Spaces
- Property has 3 Levels
- Paneling
- Ceiling Fan
- Recessed Lighting
- Wood Burning Fireplace
- Fireplace Mantel
- Living Room
- Formal Dining Room
- Recreation Room
- Utility Room
Kitchen
- Electric Oven or Range
- Microwave
Flooring
- Wood
- Carpet
- Vinyl
Bedrooms and Bathrooms
- 1 Full Bathroom
- Bathtub with Shower
Laundry
- Laundry on lower level
- Washer
Partially Finished Basement
- Basement Fills Entire Space Under The House
- Basement with some natural light
Pool
- Filtered Pool
- Above Ground Pool
Outdoor Features
- Patio
Utilities
- Forced Air Heating System
- Heating System Uses Oil
- Water Treatment System
- Electric Water Heater
- Septic Tank
Community Details
- No Home Owners Association
Listing and Financial Details
- Coming Soon on 11/21/25
- Tax Lot 37
- Assessor Parcel Number 2218021447
Map
Create a Home Valuation Report for This Property
The Home Valuation Report is an in-depth analysis detailing your home's value as well as a comparison with similar homes in the area
Home Values in the Area
Average Home Value in this Area
Tax History
| Year | Tax Paid | Tax Assessment Tax Assessment Total Assessment is a certain percentage of the fair market value that is determined by local assessors to be the total taxable value of land and additions on the property. | Land | Improvement |
|---|---|---|---|---|
| 2025 | $1,559 | $176,033 | $0 | $0 |
| 2024 | $1,559 | $161,900 | $47,100 | $114,800 |
| 2023 | $1,481 | $150,900 | $0 | $0 |
| 2022 | $1,406 | $139,900 | $0 | $0 |
| 2021 | $1,358 | $128,900 | $47,100 | $81,800 |
| 2020 | $1,358 | $128,667 | $0 | $0 |
| 2019 | $1,361 | $128,433 | $0 | $0 |
| 2018 | $1,359 | $128,200 | $47,100 | $81,100 |
| 2017 | $1,330 | $125,500 | $0 | $0 |
| 2016 | -- | $122,800 | $0 | $0 |
| 2015 | $1,488 | $120,100 | $0 | $0 |
| 2014 | $1,488 | $120,100 | $0 | $0 |
Source: Public Records
Purchase History
| Date | Type | Sale Price | Title Company |
|---|---|---|---|
| Deed | -- | -- | |
| Deed | $200,000 | -- | |
| Deed | $89,000 | -- | |
| Deed | $83,000 | -- |
Source: Public Records
Mortgage History
| Date | Status | Loan Amount | Loan Type |
|---|---|---|---|
| Previous Owner | $187,220 | FHA | |
| Previous Owner | $160,000 | Adjustable Rate Mortgage/ARM | |
| Previous Owner | $40,000 | Stand Alone Second | |
| Closed | -- | No Value Available |
Source: Public Records
Source: Bright MLS
MLS Number: MDWA2032558
APN: 18-021447
Nearby Homes
- 12040 Belvedere Rd
- 19825 Jefferson Blvd
- 11829 Patrick Rd
- 19813 Jefferson Blvd
- 20103 Regent Cir
- Daffodil Plan at Trovinger Mill Estates
- Lily Plan at Trovinger Mill Estates
- Petunia Plan at Trovinger Mill Estates
- 11807 Clearview Rd
- 6 Regent Cir
- 3 Regent Cir
- 8 Regent Cir
- 100 Regent Cir
- 2 Regent Cir
- 7 Regent Cir
- 0 Jefferson Blvd Unit MDWA2032528
- 544 Antietam Dr
- 1001 Jefferson Blvd
- 23 Atlantic Dr
- 79 Sunbrook Ln Unit 19
- 19714 Scott Hill Dr
- 11734 Harp Rd
- 151 Brynwood St
- 300 N Colonial Dr
- 11211 John F. Kennedy Dr
- 55 Manor Dr
- 12806 Little Elliott Dr
- 1021 Potomac Ave Unit 1ST FLOOR
- 648 N Mulberry St
- 908 Hamilton Blvd
- 1547 Iris Ct
- 72 Wayside Ave
- 232 234 Jefferson St
- 664-666 Oak Hill Ave
- 1681 Langley Dr
- 228 N Locust St Unit 4
- 67 E North Ave
- 201 E Franklin St Unit 6
- 209 E Washington St
- 310 N Potomac St Unit 1FS

