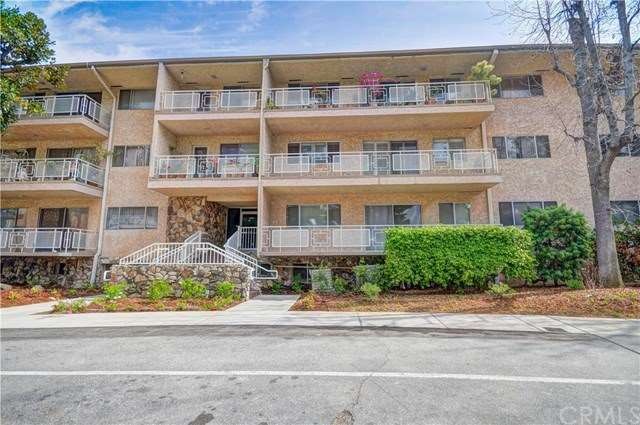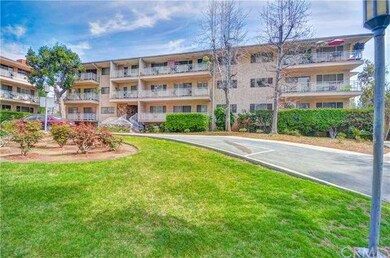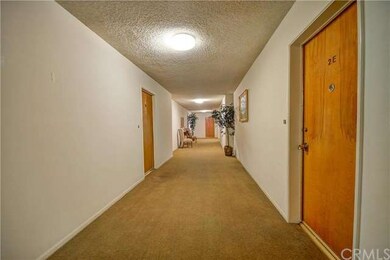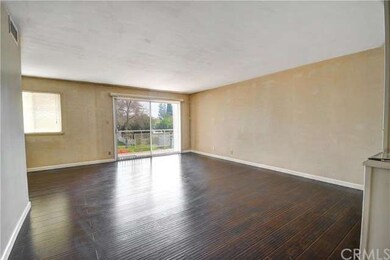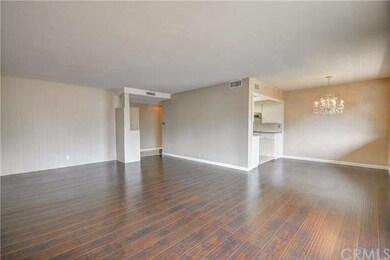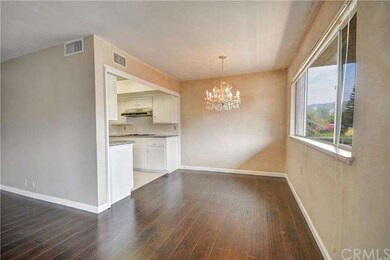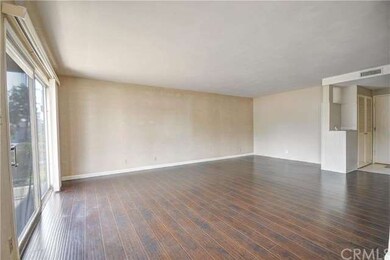
12035 Beverly Blvd Unit 2E Whittier, CA 90601
West Whittier NeighborhoodHighlights
- Gated Parking
- Mountain View
- Granite Countertops
- Open Floorplan
- Property is near a park
- Living Room Balcony
About This Home
As of June 2019Nice Single Level Condo Located in a Well Maintained Complex, Front Door to Building Lock Secured, Front Circular Driveway Provides Designated Lane for Visitor Parking, Spacious and Bright, New Wood Laminate Flooring, Newer Interior Paint, New Window Blinds, Open Floor Plan, Entry Features Tile Flooring, Huge Walk-In Closet, Spacious Formal Living Room, Glass Slider Door Provides Access to the Private Relaxing Balcony, View, Updated Kitchen Features Granite Counters, Tile Flooring, Updated Appliances, Formal Dining Area, Chandelier, Spacious Bedrooms, Plantation Wood Shutters, Three Quarter Hall Bathroom, Ceramic Tile Counters, Master Bedroom Features Dual Closets, Private Master Bath, Community Laundry Room with Private Locker to Store Personal Items, Free Use of Laundry Facilities for the Residents of the Complex (Included as an Amenity in Association Dues) Gated Visitor and Underground Parking at Ground Level, Access to Elevator which Provides Easy Access to Unit and other Areas of the Building, Secured Storage Located in Room at Rear of Parking Area, Quiet Complex, Rear Yard Also Provides for Gated Visitor Parking, Rear Courtyard Patio Table, Flat Grassy Area, Patio Table, Located Near Founders Memorial Park.
Last Agent to Sell the Property
Keller Williams OC Coastal License #01043900 Listed on: 05/20/2016
Last Buyer's Agent
Marcellus Ellis
Berkshire Hathaway Home Serv. License #01436778
Property Details
Home Type
- Condominium
Est. Annual Taxes
- $4,967
Year Built
- Built in 1959
HOA Fees
- $370 Monthly HOA Fees
Parking
- 1 Car Garage
- Carport
- Parking Available
- Gated Parking
- Assigned Parking
Property Views
- Mountain
- Hills
- Neighborhood
Interior Spaces
- 1,349 Sq Ft Home
- 3-Story Property
- Open Floorplan
- Window Screens
- Living Room
- Dining Room
- Laundry Room
Kitchen
- Electric Oven
- Granite Countertops
- Disposal
Bedrooms and Bathrooms
- 2 Bedrooms
- 2 Full Bathrooms
Home Security
Outdoor Features
- Living Room Balcony
- Exterior Lighting
Additional Features
- Accessible Elevator Installed
- Two or More Common Walls
- Property is near a park
- Forced Air Heating and Cooling System
Listing and Financial Details
- Tax Tract Number 5013
- Assessor Parcel Number 8134012045
Community Details
Overview
- Master Insurance
- 30 Units
- Maintained Community
Amenities
- Laundry Facilities
- Community Storage Space
Pet Policy
- Pets Allowed
Security
- Resident Manager or Management On Site
- Controlled Access
- Fire and Smoke Detector
Ownership History
Purchase Details
Home Financials for this Owner
Home Financials are based on the most recent Mortgage that was taken out on this home.Purchase Details
Home Financials for this Owner
Home Financials are based on the most recent Mortgage that was taken out on this home.Purchase Details
Home Financials for this Owner
Home Financials are based on the most recent Mortgage that was taken out on this home.Purchase Details
Home Financials for this Owner
Home Financials are based on the most recent Mortgage that was taken out on this home.Similar Home in Whittier, CA
Home Values in the Area
Average Home Value in this Area
Purchase History
| Date | Type | Sale Price | Title Company |
|---|---|---|---|
| Grant Deed | $347,500 | Equity Title | |
| Grant Deed | $270,000 | Chicago Title Company | |
| Grant Deed | $212,000 | None Available | |
| Grant Deed | $165,000 | North American Title |
Mortgage History
| Date | Status | Loan Amount | Loan Type |
|---|---|---|---|
| Open | $326,000 | New Conventional | |
| Closed | $322,500 | New Conventional | |
| Previous Owner | $256,500 | New Conventional |
Property History
| Date | Event | Price | Change | Sq Ft Price |
|---|---|---|---|---|
| 06/11/2019 06/11/19 | Sold | $347,500 | -3.5% | $197 / Sq Ft |
| 04/11/2019 04/11/19 | Pending | -- | -- | -- |
| 03/04/2019 03/04/19 | Price Changed | $360,000 | -4.0% | $204 / Sq Ft |
| 01/24/2019 01/24/19 | For Sale | $375,000 | +38.9% | $212 / Sq Ft |
| 06/22/2016 06/22/16 | Sold | $270,000 | +3.8% | $200 / Sq Ft |
| 06/03/2016 06/03/16 | Pending | -- | -- | -- |
| 05/24/2016 05/24/16 | Price Changed | $259,999 | -6.8% | $193 / Sq Ft |
| 05/20/2016 05/20/16 | For Sale | $279,000 | +3.3% | $207 / Sq Ft |
| 05/17/2016 05/17/16 | Off Market | $270,000 | -- | -- |
| 04/19/2016 04/19/16 | Price Changed | $279,000 | -2.1% | $207 / Sq Ft |
| 03/01/2016 03/01/16 | Price Changed | $285,000 | +2.2% | $211 / Sq Ft |
| 03/01/2016 03/01/16 | For Sale | $279,000 | +32.2% | $207 / Sq Ft |
| 08/05/2013 08/05/13 | Sold | $211,000 | +0.5% | $159 / Sq Ft |
| 07/15/2013 07/15/13 | For Sale | $210,000 | 0.0% | $158 / Sq Ft |
| 07/14/2013 07/14/13 | Pending | -- | -- | -- |
| 06/01/2013 06/01/13 | Pending | -- | -- | -- |
| 04/18/2013 04/18/13 | Price Changed | $210,000 | +7.7% | $158 / Sq Ft |
| 03/10/2013 03/10/13 | For Sale | $195,000 | +18.2% | $147 / Sq Ft |
| 08/23/2012 08/23/12 | Sold | $165,000 | -10.8% | $124 / Sq Ft |
| 08/22/2012 08/22/12 | Pending | -- | -- | -- |
| 07/20/2012 07/20/12 | For Sale | $185,000 | -- | $139 / Sq Ft |
Tax History Compared to Growth
Tax History
| Year | Tax Paid | Tax Assessment Tax Assessment Total Assessment is a certain percentage of the fair market value that is determined by local assessors to be the total taxable value of land and additions on the property. | Land | Improvement |
|---|---|---|---|---|
| 2025 | $4,967 | $387,639 | $213,620 | $174,019 |
| 2024 | $4,967 | $380,039 | $209,432 | $170,607 |
| 2023 | $4,881 | $372,588 | $205,326 | $167,262 |
| 2022 | $4,768 | $365,283 | $201,300 | $163,983 |
| 2021 | $4,438 | $358,121 | $197,353 | $160,768 |
| 2019 | $3,740 | $286,524 | $148,037 | $138,487 |
| 2018 | $3,677 | $280,907 | $145,135 | $135,772 |
| 2016 | $2,952 | $219,531 | $99,721 | $119,810 |
| 2015 | $2,887 | $216,235 | $98,224 | $118,011 |
| 2014 | $2,841 | $212,000 | $96,300 | $115,700 |
Agents Affiliated with this Home
-
K
Seller's Agent in 2019
Kathy Gardner
Kathy Gardner
(310) 412-3600
6 Total Sales
-
A
Buyer's Agent in 2019
Alec Robert
Sotheby's International Realty
-
A
Seller's Agent in 2016
Anthony De La Vara Jr.
Keller Williams OC Coastal
(626) 333-8768
2 in this area
141 Total Sales
-
M
Buyer's Agent in 2016
Marcellus Ellis
Berkshire Hathaway Home Serv.
-
J
Seller's Agent in 2013
Jay Amirhessari
Jay Amirhessani
-
R
Buyer's Agent in 2013
RICK LI-CHIH CHANG
LI CHIH CHANG, BROKER
(626) 321-0622
2 Total Sales
Map
Source: California Regional Multiple Listing Service (CRMLS)
MLS Number: TR16042501
APN: 8134-012-045
- 12031 Beverly Blvd Unit 1D
- 11905 Mendenhall Ln
- 11840 Nixon Ln
- 12113 Beverly Blvd Unit A
- 12510 Dorland St
- 5655 Pickering Ave
- 5643 Panorama Dr
- 12070 Rideout Way
- 5516 Palm Ave
- 12032 S Circle Dr
- 11022 Maple St
- 11730 Whittier Blvd Unit 12
- 11730 Whittier Blvd Unit 55
- 11730 Whittier Blvd Unit 39
- 11730 Whittier Blvd Unit 40
- 11730 Whittier Blvd Unit 54
- 11431 See Dr
- 11514 Beverly Blvd
- 6333 Milton Ave
- 11837 Rideout Way
