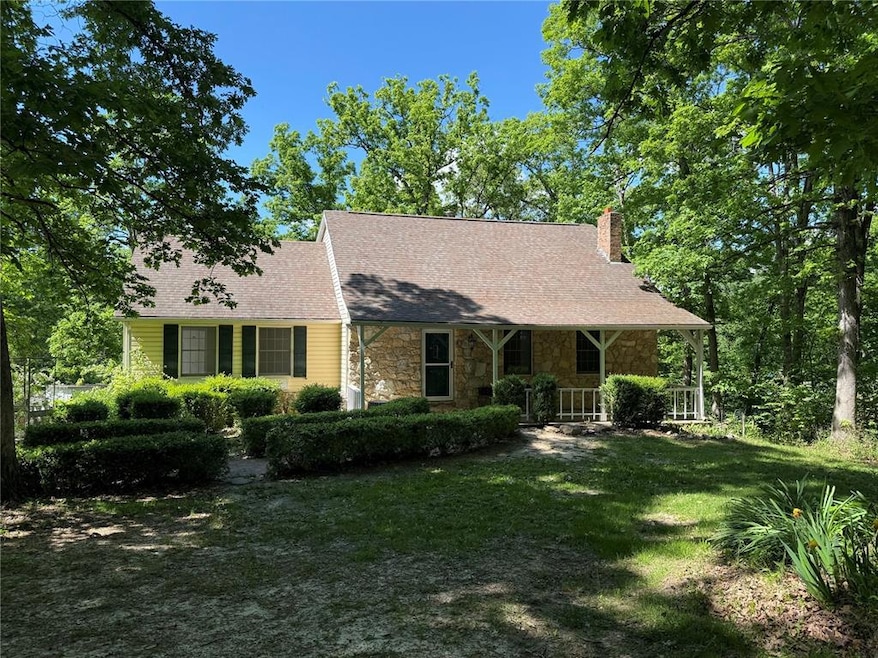
12035 Highway O New London, MO 63459
Highlights
- Lake Front
- 1.5-Story Property
- Central Air
- Pond
- No HOA
- 2 Car Garage
About This Home
As of June 2025Highlights of this property are 3.5 acres, access to a private lake, three bedrooms, and three and a half bathrooms. The main level has a large living room, dining room, and kitchen. The dining room has patio doors to the deck that overlooks the private lake. The main level has one bedroom with a private bathroom. There is also a laundry room and half bathroom on the main level. The upstairs has two bedrooms and one full bathroom. There are also two sleeping nooks. The basement has a family room, sleeping room, and an additional bathroom. There is a two car attached garage and additional parking in the driveway. This land has no covenants and restrictions. The lake is shared with the surrounding houses. Enjoy the outdoors from the front porch, the backyard, or the fire pit.
Last Agent to Sell the Property
Hannibal Realty LLC License #2003008398 Listed on: 05/14/2025
Home Details
Home Type
- Single Family
Est. Annual Taxes
- $1,627
Year Built
- Built in 1987
Lot Details
- 3.5 Acre Lot
- Lake Front
Parking
- 2 Car Garage
Home Design
- 1.5-Story Property
- Frame Construction
Kitchen
- Electric Oven
- Dishwasher
Bedrooms and Bathrooms
- 3 Bedrooms
Finished Basement
- Walk-Out Basement
- Bedroom in Basement
- Finished Basement Bathroom
Outdoor Features
- Pond
Schools
- Oakwood Elem. Elementary School
- Hannibal Middle School
- Hannibal Sr. High School
Utilities
- Central Air
- Heating System Uses Propane
- 220 Volts
- Septic Tank
Community Details
- No Home Owners Association
Listing and Financial Details
- Assessor Parcel Number 02-0.4-17-000-00-32.05000
Similar Homes in New London, MO
Home Values in the Area
Average Home Value in this Area
Property History
| Date | Event | Price | Change | Sq Ft Price |
|---|---|---|---|---|
| 06/13/2025 06/13/25 | Sold | -- | -- | -- |
| 06/11/2025 06/11/25 | Pending | -- | -- | -- |
| 05/14/2025 05/14/25 | For Sale | $285,000 | -- | $91 / Sq Ft |
Tax History Compared to Growth
Agents Affiliated with this Home
-
J'Nelle Lee

Seller's Agent in 2025
J'Nelle Lee
Hannibal Realty LLC
(573) 248-6574
233 Total Sales
-
Madison Christal

Buyer's Agent in 2025
Madison Christal
Christal Property Group, LLC
(573) 822-9618
79 Total Sales
Map
Source: MARIS MLS
MLS Number: MIS25032711
- 12503 Thorn Berry Rd
- 13103 Old 79
- 10321 Old 79
- 1716 D St
- 12397 Apache Dr
- 1716 36th St
- 11140 Dove Ridge Rd
- 3916 Evans St
- 1608 Singleton Ave
- 1310 36th St
- 1521 Frank St
- 1731 Park Ave
- 5 Lone Cedar Trail
- 1924 Booker St
- 55199 Highway M
- 809 Lindell Ave
- 0 Minnow St
- 1503 Booker St
- 2209 E Gordon St
- 1225 Walnut St






