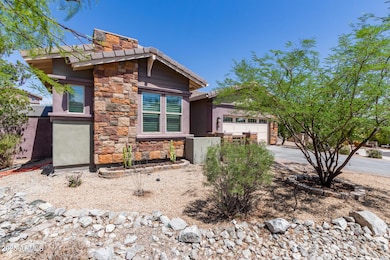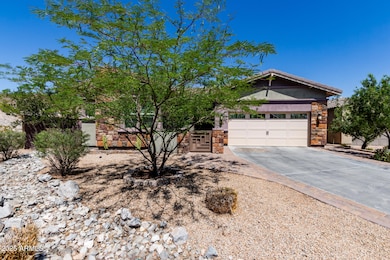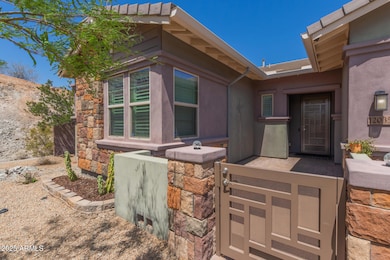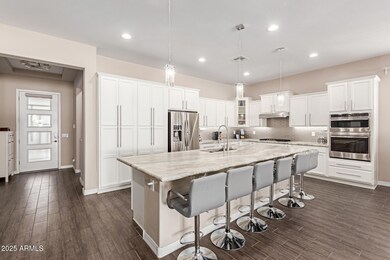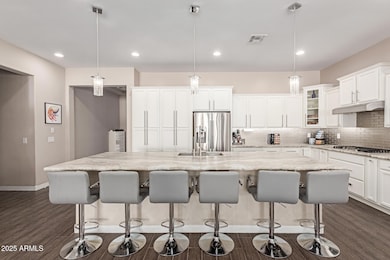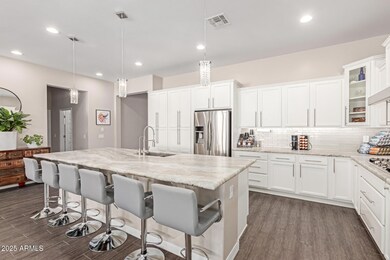
12035 S 186th Ave Goodyear, AZ 85338
Estrella Mountain NeighborhoodHighlights
- Golf Course Community
- Heated Spa
- Community Lake
- Fitness Center
- Mountain View
- Theater or Screening Room
About This Home
As of September 2025Prepare to be captivated by this stunning upgraded 4-bedroom, 3 bath Shea single story home in the desirable Estrella Mountain Ranch community. Premium privacy lot at the end of a cul-de-sac that borders common area with mountain views. Impressive bright open floor plan with plantation shutters thought-out. Spacious gourmet chef kitchen with stainless steel appliances, plenty of cabinets (with pull-out drawers), granite countertop & large kitchen island with breakfast bar. Huge great room/living room & dining area. Peaceful primary suite with upgraded bath & large walk-in closet. Entertainer dream backyard with covered patio, sparkling pebble tec pool, gazebo, grill area, above ground spa to enjoy & entertain with family & friends. Private front courtyard to enjoy the sunsets & evenings.
Last Agent to Sell the Property
DPR Realty LLC License #SA562596000 Listed on: 05/31/2025

Home Details
Home Type
- Single Family
Est. Annual Taxes
- $4,299
Year Built
- Built in 2016
Lot Details
- 9,513 Sq Ft Lot
- Cul-De-Sac
- Desert faces the front and back of the property
- Wrought Iron Fence
- Block Wall Fence
- Artificial Turf
- Sprinklers on Timer
- Private Yard
HOA Fees
- $125 Monthly HOA Fees
Parking
- 2 Car Direct Access Garage
- Oversized Parking
- Garage Door Opener
Home Design
- Wood Frame Construction
- Tile Roof
- Stucco
Interior Spaces
- 2,543 Sq Ft Home
- 1-Story Property
- Ceiling height of 9 feet or more
- Ceiling Fan
- Double Pane Windows
- ENERGY STAR Qualified Windows with Low Emissivity
- Mountain Views
- Security System Owned
Kitchen
- Eat-In Kitchen
- Breakfast Bar
- Gas Cooktop
- Built-In Microwave
- Kitchen Island
- Granite Countertops
Flooring
- Carpet
- Tile
Bedrooms and Bathrooms
- 4 Bedrooms
- 3 Bathrooms
- Dual Vanity Sinks in Primary Bathroom
Accessible Home Design
- No Interior Steps
Pool
- Heated Spa
- Heated Pool
- Above Ground Spa
Outdoor Features
- Covered Patio or Porch
- Outdoor Storage
Schools
- Westar Elementary School
- Estrella Foothills High School
Utilities
- Central Air
- Heating unit installed on the ceiling
- Heating System Uses Natural Gas
- High Speed Internet
- Cable TV Available
Listing and Financial Details
- Tax Lot 38
- Assessor Parcel Number 400-85-057
Community Details
Overview
- Association fees include ground maintenance
- Ccmc Association, Phone Number (480) 921-7500
- Built by Shea
- Estrella Parcel 5.1 Subdivision
- Community Lake
Amenities
- Theater or Screening Room
- Recreation Room
Recreation
- Golf Course Community
- Tennis Courts
- Pickleball Courts
- Community Playground
- Fitness Center
- Heated Community Pool
- Community Spa
- Bike Trail
Ownership History
Purchase Details
Home Financials for this Owner
Home Financials are based on the most recent Mortgage that was taken out on this home.Purchase Details
Home Financials for this Owner
Home Financials are based on the most recent Mortgage that was taken out on this home.Similar Homes in Goodyear, AZ
Home Values in the Area
Average Home Value in this Area
Purchase History
| Date | Type | Sale Price | Title Company |
|---|---|---|---|
| Warranty Deed | $650,000 | Equity Title Agency | |
| Special Warranty Deed | $348,954 | First American Title Ins Co | |
| Special Warranty Deed | -- | First American Title Ins Co |
Mortgage History
| Date | Status | Loan Amount | Loan Type |
|---|---|---|---|
| Open | $572,000 | New Conventional | |
| Previous Owner | $210,148 | FHA |
Property History
| Date | Event | Price | Change | Sq Ft Price |
|---|---|---|---|---|
| 09/04/2025 09/04/25 | Sold | $660,000 | -1.5% | $260 / Sq Ft |
| 08/03/2025 08/03/25 | Pending | -- | -- | -- |
| 07/10/2025 07/10/25 | Price Changed | $670,000 | -1.3% | $263 / Sq Ft |
| 05/31/2025 05/31/25 | For Sale | $679,000 | +4.5% | $267 / Sq Ft |
| 07/12/2024 07/12/24 | Sold | $650,000 | 0.0% | $256 / Sq Ft |
| 05/25/2024 05/25/24 | Pending | -- | -- | -- |
| 05/19/2024 05/19/24 | Price Changed | $650,000 | -7.1% | $256 / Sq Ft |
| 04/18/2024 04/18/24 | Price Changed | $699,900 | -4.0% | $275 / Sq Ft |
| 04/10/2024 04/10/24 | For Sale | $729,000 | -- | $287 / Sq Ft |
Tax History Compared to Growth
Tax History
| Year | Tax Paid | Tax Assessment Tax Assessment Total Assessment is a certain percentage of the fair market value that is determined by local assessors to be the total taxable value of land and additions on the property. | Land | Improvement |
|---|---|---|---|---|
| 2025 | $4,299 | $33,315 | -- | -- |
| 2024 | $4,249 | $31,729 | -- | -- |
| 2023 | $4,249 | $43,600 | $8,720 | $34,880 |
| 2022 | $3,983 | $34,310 | $6,860 | $27,450 |
| 2021 | $4,141 | $32,910 | $6,580 | $26,330 |
| 2020 | $3,977 | $32,060 | $6,410 | $25,650 |
| 2019 | $3,720 | $30,210 | $6,040 | $24,170 |
| 2018 | $3,596 | $30,010 | $6,000 | $24,010 |
| 2017 | $3,518 | $29,670 | $5,930 | $23,740 |
| 2016 | $722 | $7,200 | $7,200 | $0 |
| 2015 | $1,503 | $6,864 | $6,864 | $0 |
Agents Affiliated with this Home
-
Randy Wiest

Seller's Agent in 2025
Randy Wiest
DPR Realty
(623) 640-9702
2 in this area
46 Total Sales
-
Christopher Scott
C
Buyer's Agent in 2025
Christopher Scott
eXp Realty
(917) 288-6977
1 in this area
4 Total Sales
-
Carmen Lance

Seller's Agent in 2024
Carmen Lance
Realty One Group
(623) 261-5772
2 in this area
191 Total Sales
-
Steven Lance

Seller Co-Listing Agent in 2024
Steven Lance
Realty One Group
(623) 377-6927
2 in this area
173 Total Sales
Map
Source: Arizona Regional Multiple Listing Service (ARMLS)
MLS Number: 6873998
APN: 400-85-057
- 18615 W Acacia Dr
- 12158 S 184th Ave
- 12164 S 184th Ave
- 12170 S 184th Ave
- 11915 S 184th Ave
- 18581 W Hubbard Dr
- 18581 W Hubbard Dr Unit 16
- 18436 W Shasta St
- 11321 S San Roberto Dr Unit 10
- 18525 W Santa Irene Dr Unit 6
- 11260 S Wilson Ln Unit 37
- 18496 W Santa Irene Dr Unit 58
- 11279 S Santa Margarita Ln
- 18125 W Acacia Dr
- 18115 W Wind Drift Dr
- 18114 W Desert Sage Dr
- 18292 W Santa Alberta Ln Unit 26
- 23413 S 188th Ave
- 18135 W Willow Dr
- 18323 W Santa Irene Dr Unit 19

