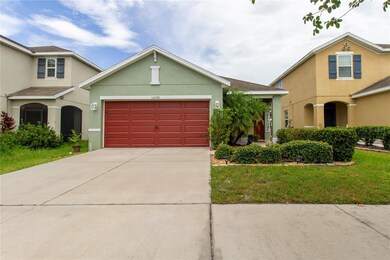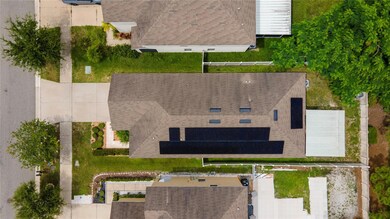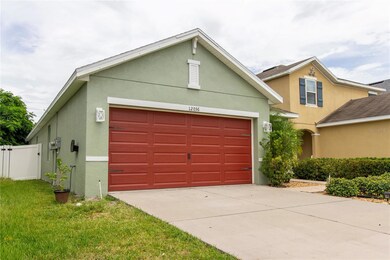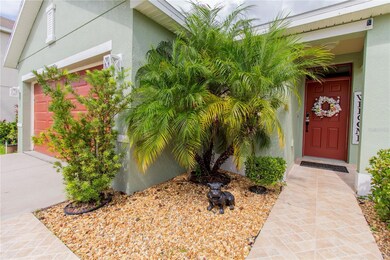
12036 Suburban Sunrise St Riverview, FL 33578
Estimated payment $2,298/month
Highlights
- Solar Power System
- Outdoor Kitchen
- Family Room Off Kitchen
- Open Floorplan
- Stone Countertops
- Hurricane or Storm Shutters
About This Home
MODERN SOLAR HOME FULLY EQUIPPED WITH BATTERY BACK-UPS SYSTEM and included EV charger(fully paid at closing) Move in with peace of mind with no electrical bill other than the $20 a month for the electric meter. This AMAZING HOME includes a backyard oasis with an outdoor kitchen grill, small refrigerator, and bar to enjoy the Florida life. 3 bedrooms / 2 baths. Stylish indoor Kitchen with granite counter tops with a water fall design. Low HOA and NO CDD. Master bedroom with great space and a walk-in closet, inside washer and dryer, and a 2 car garage.
Located in a peaceful neighborhood close to schools, supermarkets, shopping centers, restaurants, and hospitals. You will be just 35 minutes from MacDill Air force base, 30 Minutes from Tampa international Airport, and an hour and twenty minutes from Disney world. Come and visit this amazing home, with a newly painted exterior and ready to move in. Most importantly, Seller Agrees to contribute with $10,000 towards the buyer's closing. Come see this Gem of a Home in the Sanctuary Community.
Listing Agent
DALTON WADE INC Brokerage Phone: 888-668-8283 License #3487834 Listed on: 07/17/2025

Home Details
Home Type
- Single Family
Est. Annual Taxes
- $3,285
Year Built
- Built in 2017
Lot Details
- 4,600 Sq Ft Lot
- Lot Dimensions are 40x115
- West Facing Home
- Property is zoned PD
HOA Fees
- $23 Monthly HOA Fees
Parking
- 2 Car Attached Garage
Home Design
- Slab Foundation
- Shingle Roof
- Block Exterior
Interior Spaces
- 1,516 Sq Ft Home
- 1-Story Property
- Open Floorplan
- Sliding Doors
- Family Room Off Kitchen
- Living Room
- Hurricane or Storm Shutters
Kitchen
- Range
- Microwave
- Dishwasher
- Stone Countertops
- Disposal
Flooring
- Carpet
- Ceramic Tile
Bedrooms and Bathrooms
- 3 Bedrooms
- En-Suite Bathroom
- Walk-In Closet
- 2 Full Bathrooms
Laundry
- Laundry in unit
- Dryer
- Washer
Eco-Friendly Details
- Solar Power System
- Reclaimed Water Irrigation System
Outdoor Features
- Outdoor Kitchen
- Outdoor Storage
- Private Mailbox
Schools
- Sessums Elementary School
- Rodgers Middle School
- Spoto High School
Utilities
- Central Air
- Heating Available
- Thermostat
- Cable TV Available
Community Details
- Wise Property Management /Brandon Lawrence Association, Phone Number (813) 968-5665
- Visit Association Website
- Built by DR HORTON
- Sanctuary Ph 3 Subdivision
Listing and Financial Details
- Visit Down Payment Resource Website
- Legal Lot and Block 11 / 11
- Assessor Parcel Number U-32-30-20-A5H-000011-00011.0
Map
Home Values in the Area
Average Home Value in this Area
Tax History
| Year | Tax Paid | Tax Assessment Tax Assessment Total Assessment is a certain percentage of the fair market value that is determined by local assessors to be the total taxable value of land and additions on the property. | Land | Improvement |
|---|---|---|---|---|
| 2024 | $3,285 | $182,436 | -- | -- |
| 2023 | $3,109 | $174,198 | $0 | $0 |
| 2022 | $2,947 | $169,124 | $0 | $0 |
| 2021 | $2,910 | $164,198 | $0 | $0 |
| 2020 | $2,824 | $161,931 | $0 | $0 |
| 2019 | $2,727 | $158,290 | $35,535 | $122,755 |
| 2018 | $2,903 | $167,692 | $0 | $0 |
| 2017 | $1,262 | $32,200 | $0 | $0 |
Property History
| Date | Event | Price | Change | Sq Ft Price |
|---|---|---|---|---|
| 07/17/2025 07/17/25 | For Sale | $368,000 | -- | $243 / Sq Ft |
Purchase History
| Date | Type | Sale Price | Title Company |
|---|---|---|---|
| Special Warranty Deed | $194,990 | Dhi Titleof Florida In | |
| Deed | $195,000 | -- |
Mortgage History
| Date | Status | Loan Amount | Loan Type |
|---|---|---|---|
| Open | $60,000 | Credit Line Revolving | |
| Open | $182,503 | New Conventional | |
| Closed | $191,457 | FHA |
Similar Homes in Riverview, FL
Source: Stellar MLS
MLS Number: TB8407064
APN: U-32-30-20-A5H-000011-00011.0
- 12022 Suburban Sunrise St
- 12104 Fawn Brindle St
- 11910 Little Violet Cir
- 10530 Whispering Hammock Dr
- 0 Rhodine Rd
- 10626 Park Meadowbrooke Dr
- 10420 Pleasant Spring Way
- 10315 Riverdale Rise Dr
- 10413 Hampton Meadow Way
- 10742 Verawood Dr
- 11830 Autumn Creek Dr
- 10822 Verawood Dr
- 12218 Avondale Oak Place
- 10830 Verawood Dr
- 10823 Verawood Dr
- 10809 River Hawk Ln
- 11620 Warren Oaks Place
- 11807 Myrtle Rock Dr
- 10951 Winter Crest Dr
- 10936 Winter Crest Dr
- 12202 Fawn Brindle St
- 11957 Stoneport Place
- 11889 Mountain Retreat Ln
- 11879 Mountain Retreat Ln
- 11942 Stoneport Place
- 11890 Mountain Retreat Ln
- 11861 Mountain Retreat Ln
- 11902 Stoneport Place
- 11890 Stoneport Place
- 10609 Egret Haven Ln
- 11886 Stoneport Place
- 10958 Verawood Dr
- 10975 Verawood Dr
- 10969 Winter Crest Dr
- 10231 White Linen Ave
- 11130 Abaco Island Ave
- 10220 Happy Heart Ave
- 11104 Holly Cone Dr
- 10906 Holly Cone Dr
- 10201 Happy Heart Ave






