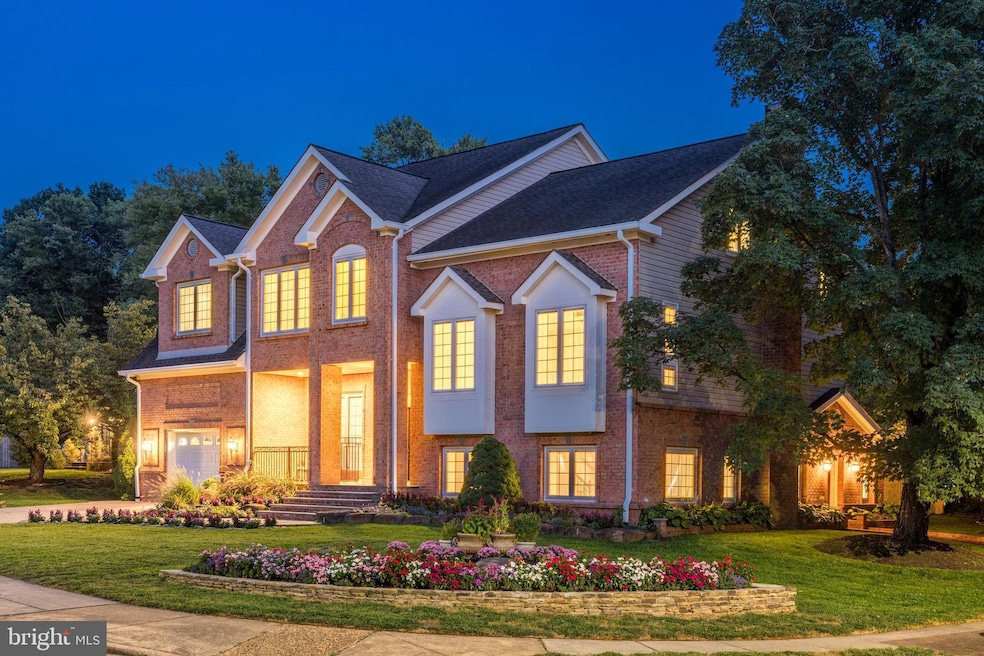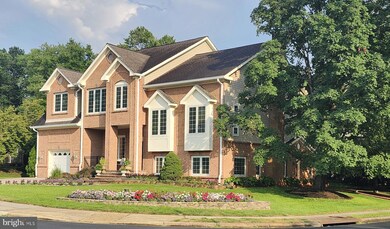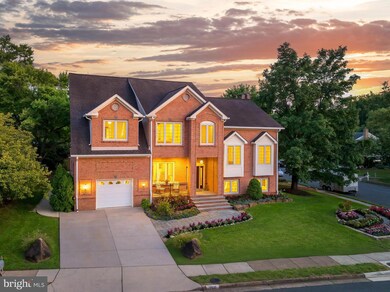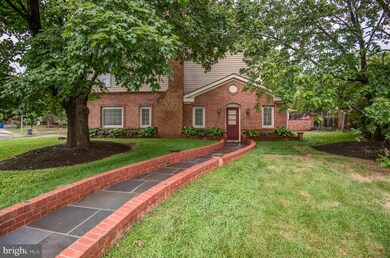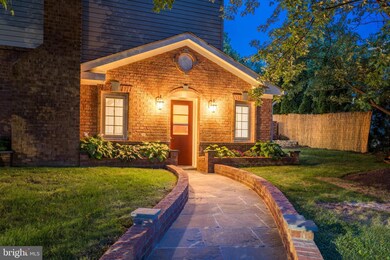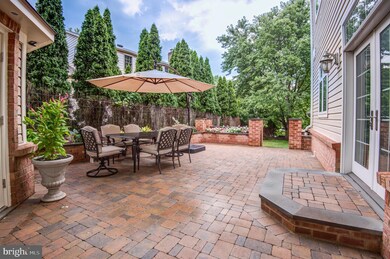
12037 Stuart Ridge Dr Herndon, VA 20170
Highlights
- Eat-In Gourmet Kitchen
- Open Floorplan
- Attic
- Armstrong Elementary Rated A-
- Wood Flooring
- Loft
About This Home
As of October 2024You can huff and you can puff but you won't be able to blow this house down! Reimagined and completely rebuilt by builder/owner, this amazing home is cosmetically outstanding and what you can't see – the bones – is just as spectacular! The attention to detail both visible and behind the walls is beyond compare. So. Many. Upgrades. This 5/6 bedroom home offers over 6500 ft.² of amazing space to live, work and play in. Some of the home's outstanding features are 9, 10 and 11 foot ceilings, a gorgeous light filled gourmet chef's kitchen with multiple prep areas, separate prep sink opposite the oversized built in fridge, 42-inch cherry cabinets, granite countertops and stainless appliances. The stunning primary suite offers loads of natural light (there are no dark corners in this home!) and a newly renovated attached bath and large walk-in closet. There are 4/5 additional bedrooms: one is an en suite and two others are oversized with an additional primary suite bath to share. The enormous loft on the top level can be used in so many ways… yoga or craft studio, workroom , playroom, nanny suite, office, you decide.... and is already plumbed for another bath with the same layout as the primary bath below. A few more of the loooong list of mentionable features are two family rooms, two offices, 4 zone heating and ac for comfort throughout all seasons, oak flooring, and oversized porcelain tile flooring. Speaking of floors, I dare you to jump anywhere in this home and find a squeak! The exterior is low maintenance. It offers all PVC trim with no need to replace rotting wood in the future. Just outside the kitchen's wide patio doors with transom, the back yard is your own private oasis with brick and stone capped walls and lush garden beds, a paver patio and a he/she shed for whatever use you can imagine! It's also located close local schools and Sugarland Park and homeowners often join the neighboring Reston Association for pools and other amenities. If you want great family and entertaining spaces combined with an equal number of private spaces for those quiet, alone or working moments, and if you care about exceptional quality and beauty this home is for you!
Last Agent to Sell the Property
Long & Foster Real Estate, Inc. License #0225070482 Listed on: 09/19/2024

Home Details
Home Type
- Single Family
Est. Annual Taxes
- $13,352
Year Built
- Built in 1976 | Remodeled in 2008
Lot Details
- 9,366 Sq Ft Lot
- Stone Retaining Walls
- Extensive Hardscape
- Property is in excellent condition
- Property is zoned 131
Parking
- 1 Car Attached Garage
- Front Facing Garage
- Garage Door Opener
Home Design
- Batts Insulation
- Asphalt Roof
- Vinyl Siding
- Rough-In Plumbing
Interior Spaces
- Open Floorplan
- Central Vacuum
- Ceiling height of 9 feet or more
- Ceiling Fan
- Recessed Lighting
- Wood Burning Fireplace
- Triple Pane Windows
- Window Treatments
- Entrance Foyer
- Family Room
- Formal Dining Room
- Den
- Loft
- Bonus Room
- Storage Room
- Basement
- Walk-Up Access
- Attic
Kitchen
- Eat-In Gourmet Kitchen
- Breakfast Area or Nook
- Double Self-Cleaning Oven
- Electric Oven or Range
- Built-In Microwave
- Ice Maker
- Dishwasher
- Stainless Steel Appliances
- Kitchen Island
- Upgraded Countertops
- Disposal
Flooring
- Wood
- Carpet
- Concrete
- Ceramic Tile
- Luxury Vinyl Plank Tile
Bedrooms and Bathrooms
- 5 Bedrooms
- En-Suite Primary Bedroom
- En-Suite Bathroom
- Walk-In Closet
Laundry
- Laundry Room
- Dryer
- Washer
Outdoor Features
- Patio
- Exterior Lighting
- Shed
- Porch
Schools
- Armstrong Elementary School
- Herndon Middle School
- Herndon High School
Utilities
- Heat Pump System
- Electric Water Heater
Community Details
- No Home Owners Association
- Stuart Ridge Subdivision
- Property has 7 Levels
Listing and Financial Details
- Tax Lot 106
- Assessor Parcel Number 0113 03 0106
Ownership History
Purchase Details
Home Financials for this Owner
Home Financials are based on the most recent Mortgage that was taken out on this home.Purchase Details
Home Financials for this Owner
Home Financials are based on the most recent Mortgage that was taken out on this home.Similar Homes in Herndon, VA
Home Values in the Area
Average Home Value in this Area
Purchase History
| Date | Type | Sale Price | Title Company |
|---|---|---|---|
| Deed | $1,200,000 | Doma Title | |
| Deed | $177,600 | -- |
Mortgage History
| Date | Status | Loan Amount | Loan Type |
|---|---|---|---|
| Open | $1,020,000 | New Conventional | |
| Previous Owner | $760,000 | No Value Available | |
| Previous Owner | $168,700 | No Value Available |
Property History
| Date | Event | Price | Change | Sq Ft Price |
|---|---|---|---|---|
| 04/09/2025 04/09/25 | Off Market | $1,250 | -- | -- |
| 03/16/2025 03/16/25 | Price Changed | $1,250 | -3.8% | -- |
| 12/17/2024 12/17/24 | Off Market | $1,300 | -- | -- |
| 12/13/2024 12/13/24 | For Rent | $1,300 | 0.0% | -- |
| 11/21/2024 11/21/24 | For Rent | $1,300 | 0.0% | -- |
| 10/31/2024 10/31/24 | Sold | $1,200,000 | -6.2% | $211 / Sq Ft |
| 09/19/2024 09/19/24 | For Sale | $1,279,000 | -- | $225 / Sq Ft |
Tax History Compared to Growth
Tax History
| Year | Tax Paid | Tax Assessment Tax Assessment Total Assessment is a certain percentage of the fair market value that is determined by local assessors to be the total taxable value of land and additions on the property. | Land | Improvement |
|---|---|---|---|---|
| 2024 | $13,352 | $1,152,540 | $230,000 | $922,540 |
| 2023 | $11,954 | $1,059,300 | $230,000 | $829,300 |
| 2022 | $11,870 | $1,038,040 | $225,000 | $813,040 |
| 2021 | $10,729 | $914,250 | $192,000 | $722,250 |
| 2020 | $10,571 | $893,210 | $192,000 | $701,210 |
| 2019 | $9,947 | $840,510 | $188,000 | $652,510 |
| 2018 | $9,620 | $836,510 | $184,000 | $652,510 |
| 2017 | $9,387 | $808,500 | $175,000 | $633,500 |
| 2016 | $9,309 | $803,500 | $170,000 | $633,500 |
| 2015 | $8,967 | $803,500 | $170,000 | $633,500 |
| 2014 | $8,548 | $767,640 | $170,000 | $597,640 |
Agents Affiliated with this Home
-
D
Seller's Agent in 2024
Dale Repshas
Long & Foster
-
K
Buyer's Agent in 2024
Ki Yoon
Pacific Realty
Map
Source: Bright MLS
MLS Number: VAFX2183702
APN: 0113-03-0106
- 1533 Malvern Hill Place
- 12016 Creekbend Dr
- 1526 Poplar Grove Dr
- 1476 Kingsvale Cir
- 1459 Kingsvale Cir
- 12024 Walnut Branch Rd
- 1406 Valebrook Ln
- 11701 Summerchase Cir
- 1511 Twisted Oak Dr
- 1505 N Point Dr Unit 203
- 1617 Purple Sage Dr
- 1610 Sierra Woods Dr
- 1504 Summerchase Ct Unit D
- 11725 Summerchase Cir
- 11804 Great Owl Cir
- 1511 N Point Dr Unit 304
- 801 2nd St
- 1632 Barnstead Dr
- 11733 Summerchase Cir Unit 1733D
- 11908 Moss Point Ln
