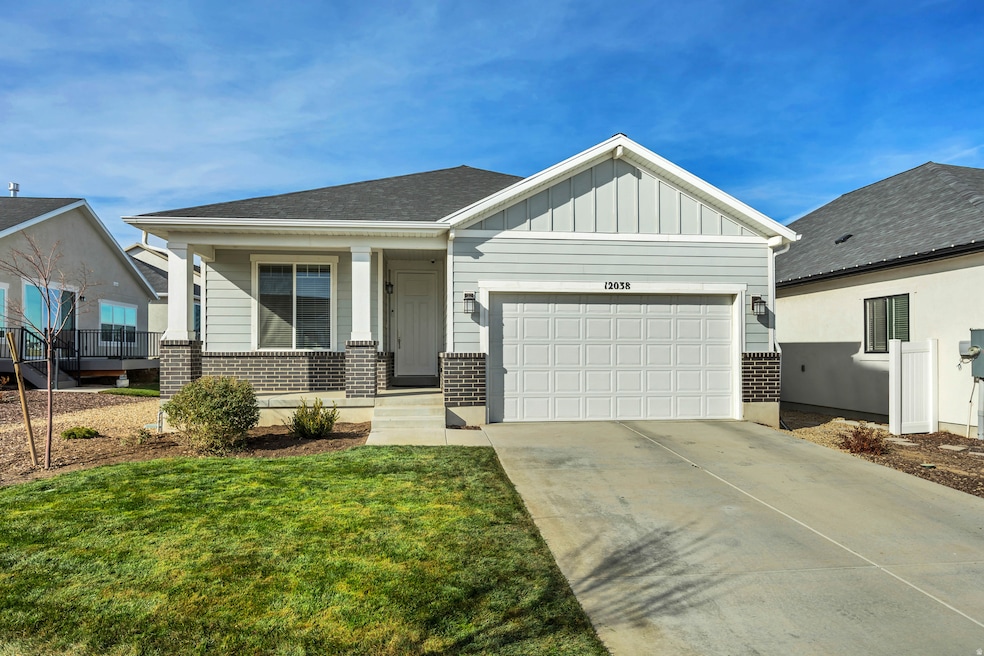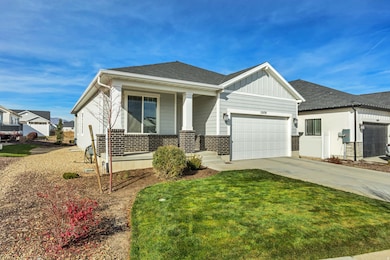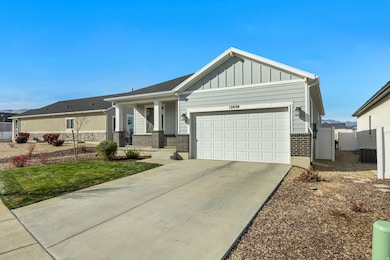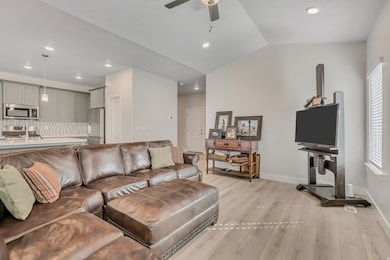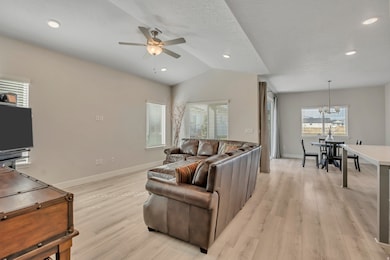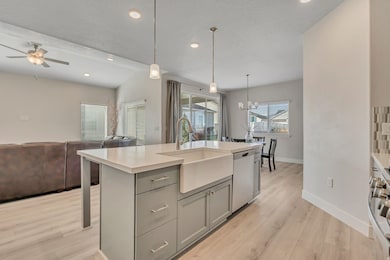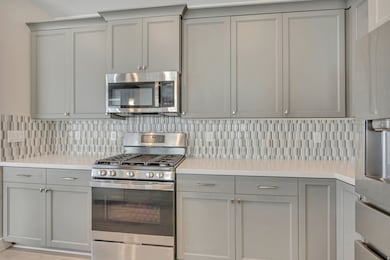12038 S Middle Teton Dr Herriman, UT 84096
Estimated payment $3,841/month
Highlights
- Active Adult
- Updated Kitchen
- Vaulted Ceiling
- Gated Community
- Mountain View
- Rambler Architecture
About This Home
BETTER THAN NEW! Barely lived in, immaculate home, in a quiet, gated, 55+ neighborhood (but buyer can be excluded). Excellent location close to Mountain View Corridor, the shops at Mountain View Village, and multiple grocery stores, including WinCo, Costco, Smith's, Walmart, and Harmons. Updated large kitchen with walk-in pantry, and extra-large primary room and bathroom, which has not even been used! Spacious basement with more storage than you could use! Covered Trex deck out back, with an HOA that will take care of the yard and snow. Buyer and buyer's agent to verify all.
Listing Agent
Emily Slade
Equity Real Estate (Results) License #10691844 Listed on: 11/14/2025
Home Details
Home Type
- Single Family
Est. Annual Taxes
- $3,335
Year Built
- Built in 2021
Lot Details
- 4,792 Sq Ft Lot
- Landscaped
- Sprinkler System
- Property is zoned Single-Family, 1210
HOA Fees
- $190 Monthly HOA Fees
Parking
- 2 Car Attached Garage
Home Design
- Rambler Architecture
- Brick Exterior Construction
- Asphalt
- Stucco
Interior Spaces
- 2,980 Sq Ft Home
- 2-Story Property
- Vaulted Ceiling
- Double Pane Windows
- Blinds
- Sliding Doors
- Smart Doorbell
- Great Room
- Mountain Views
- Basement Fills Entire Space Under The House
- Home Security System
- Electric Dryer Hookup
Kitchen
- Updated Kitchen
- Walk-In Pantry
- Gas Range
- Free-Standing Range
Flooring
- Carpet
- Tile
Bedrooms and Bathrooms
- 5 Bedrooms | 2 Main Level Bedrooms
- Primary Bedroom on Main
- Walk-In Closet
- 3 Full Bathrooms
Outdoor Features
- Porch
Schools
- Aspen Elementary School
- Copper Mountain Middle School
- Herriman High School
Utilities
- Forced Air Heating and Cooling System
- Natural Gas Connected
Listing and Financial Details
- Exclusions: Dryer, Washer
- Home warranty included in the sale of the property
- Assessor Parcel Number 26-26-178-004
Community Details
Overview
- Active Adult
- Association fees include trash
- Teton Village Subdivision
Recreation
- Snow Removal
Security
- Gated Community
Map
Home Values in the Area
Average Home Value in this Area
Tax History
| Year | Tax Paid | Tax Assessment Tax Assessment Total Assessment is a certain percentage of the fair market value that is determined by local assessors to be the total taxable value of land and additions on the property. | Land | Improvement |
|---|---|---|---|---|
| 2022 | -- | $337,500 | $150,700 | $186,800 |
Property History
| Date | Event | Price | List to Sale | Price per Sq Ft |
|---|---|---|---|---|
| 11/14/2025 11/14/25 | For Sale | $640,000 | -- | $215 / Sq Ft |
Source: UtahRealEstate.com
MLS Number: 2123055
APN: 26-26-178-004
- Colebrook Plan at Teton Village
- Kendall Plan at Teton Village
- Emrey Plan at Teton Village
- Rockport Plan at Teton Village
- Hazelwood Plan at Teton Village
- Princeton Plan at Teton Village
- Victoria Plan at Teton Village
- Grand Victoria Plan at Teton Village
- Nola Plan at Teton Village
- Waterford Plan at Teton Village
- Alice Plan at Teton Village
- Benjamin Plan at Teton Village
- 12074 S Middle Teton Dr Unit 222
- 12077 Teton Range Dr Unit 203
- 12006 S Teton Range Dr Unit 421
- 6043 W Snake River Dr Unit 412
- 12029 S Snake River Dr Unit 407
- 746 W Signal Crest Dr
- 748 W Signal Crest Dr
- 6293 W Jackson Crest Way
- 5657 W 11840 S
- 11449 S Abbey Mill Dr
- 11901 S Freedom Park Dr
- 5341 W Anthem Park Blvd
- 6497 W Mount Fremont Dr
- 11122 S Seagrass Dr
- 12313 S Pike Hill Ln
- 6062 W Arranmore Dr
- 11068 S Stream Rock Rd
- 11037 S Blue Byu Dr
- 11022 S Trocadero Ave
- 6084 W Copper Hawk Dr
- 6098 W Copper Hawk Dr
- 5106 W Encore Ct
- 5296 Ravenna Ct
- 11321 S Grandville
- 13079 S Shady Elm Ct
- 12883 S Brundisi Way
- 4973 W Badger Ln
- 5233 W Cannavale Ln
