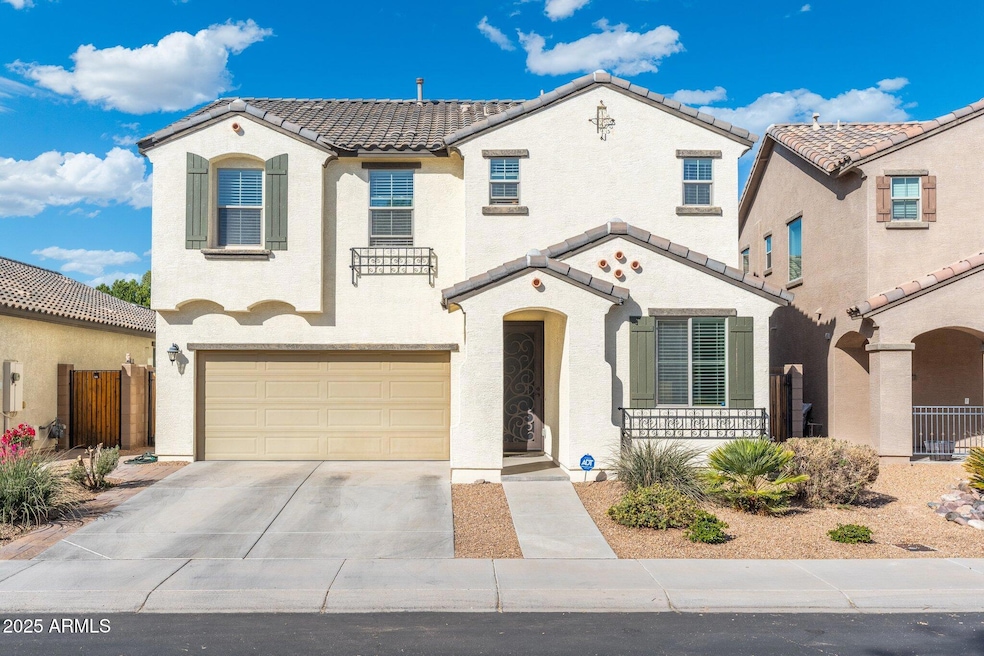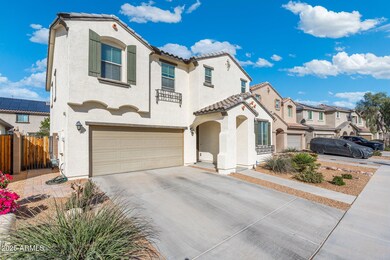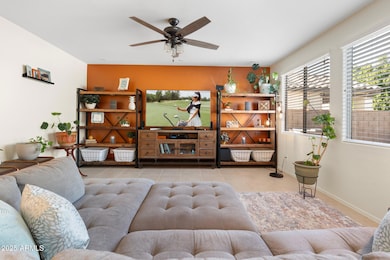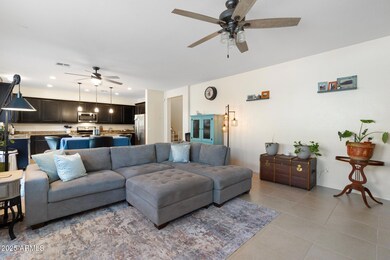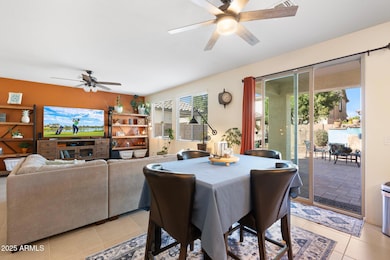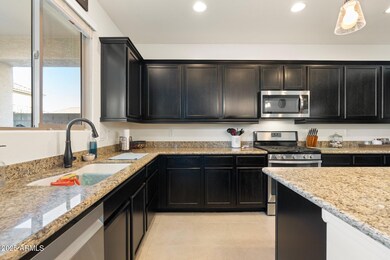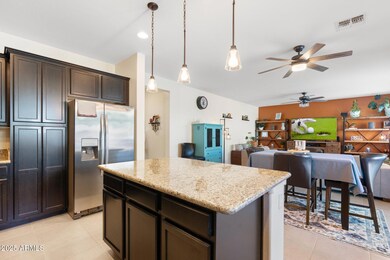
12038 W Briles Rd Peoria, AZ 85383
Highlights
- Granite Countertops
- Private Yard
- 2 Car Direct Access Garage
- Lake Pleasant Elementary School Rated A-
- Covered patio or porch
- Double Pane Windows
About This Home
As of May 2025This stunning 5-bedroom, 3-bath home offers both comfort and convenience, located just minutes from the Loop 303 for easy access to the rest of the Valley. A private guest suite with a bedroom and full bath downstairs provides the perfect space for visitors. The spacious primary suite features a separate tub and shower, along with Desertec vanities in all bathrooms. The entire downstairs is covered in elegant 18'' beige tile, extending into the upstairs baths and laundry room.
The kitchen is designed for both style and function, boasting maple cabinets, rechargeable under-cabinet lighting, and a brand-new dishwasher. The great room is wired for surround sound, enhancing your entertainment experience. Step into the finished backyard, where a stone fireplace, paver patio, and stone planter boxes lining the block wall create a welcoming outdoor retreat. Additional features include a security door, two side gates, outdoor electrical for lighting, an extra-wide driveway, a water softener, and a brand-new tankless water heater. The garage offers added convenience with built-in cabinets for extra storage.
This home is packed with thoughtful upgradesdon't miss out on this incredible opportunity
Last Agent to Sell the Property
Best Homes Real Estate License #SA688051000 Listed on: 02/13/2025

Home Details
Home Type
- Single Family
Est. Annual Taxes
- $2,005
Year Built
- Built in 2016 | Under Construction
Lot Details
- 4,050 Sq Ft Lot
- Desert faces the front of the property
- Block Wall Fence
- Front Yard Sprinklers
- Sprinklers on Timer
- Private Yard
HOA Fees
- $75 Monthly HOA Fees
Parking
- 2 Car Direct Access Garage
- Garage Door Opener
Home Design
- Wood Frame Construction
- Tile Roof
- Stucco
Interior Spaces
- 2,294 Sq Ft Home
- 2-Story Property
- Double Pane Windows
- Low Emissivity Windows
- Vinyl Clad Windows
Kitchen
- Breakfast Bar
- Built-In Microwave
- Kitchen Island
- Granite Countertops
Flooring
- Carpet
- Tile
Bedrooms and Bathrooms
- 5 Bedrooms
- Primary Bathroom is a Full Bathroom
- 3 Bathrooms
- Dual Vanity Sinks in Primary Bathroom
- Bathtub With Separate Shower Stall
Schools
- Lake Pleasant Elementary
- Liberty High School
Utilities
- Central Air
- Heating System Uses Natural Gas
- Water Softener
- High Speed Internet
- Cable TV Available
Additional Features
- Doors with lever handles
- Covered patio or porch
Listing and Financial Details
- Tax Lot 167
- Assessor Parcel Number 503-55-217
Community Details
Overview
- Association fees include ground maintenance
- City Property Mgt Association, Phone Number (602) 437-4777
- Built by William Lyon Homes
- Coldwater Ranch Unit 4 Subdivision
Recreation
- Community Playground
- Bike Trail
Ownership History
Purchase Details
Purchase Details
Home Financials for this Owner
Home Financials are based on the most recent Mortgage that was taken out on this home.Similar Homes in Peoria, AZ
Home Values in the Area
Average Home Value in this Area
Purchase History
| Date | Type | Sale Price | Title Company |
|---|---|---|---|
| Interfamily Deed Transfer | -- | None Available | |
| Special Warranty Deed | $257,185 | First American Title Ins Co | |
| Special Warranty Deed | -- | None Available |
Mortgage History
| Date | Status | Loan Amount | Loan Type |
|---|---|---|---|
| Open | $205,748 | New Conventional |
Property History
| Date | Event | Price | Change | Sq Ft Price |
|---|---|---|---|---|
| 05/19/2025 05/19/25 | Sold | $479,000 | -3.4% | $209 / Sq Ft |
| 04/07/2025 04/07/25 | Price Changed | $495,900 | -0.8% | $216 / Sq Ft |
| 03/15/2025 03/15/25 | Price Changed | $499,900 | -2.0% | $218 / Sq Ft |
| 03/07/2025 03/07/25 | Price Changed | $509,900 | -1.0% | $222 / Sq Ft |
| 02/13/2025 02/13/25 | For Sale | $515,000 | +100.2% | $224 / Sq Ft |
| 12/20/2016 12/20/16 | Sold | $257,185 | 0.0% | $112 / Sq Ft |
| 09/24/2016 09/24/16 | Pending | -- | -- | -- |
| 09/06/2016 09/06/16 | Price Changed | $257,185 | -1.2% | $112 / Sq Ft |
| 09/04/2016 09/04/16 | For Sale | $260,375 | -- | $113 / Sq Ft |
Tax History Compared to Growth
Tax History
| Year | Tax Paid | Tax Assessment Tax Assessment Total Assessment is a certain percentage of the fair market value that is determined by local assessors to be the total taxable value of land and additions on the property. | Land | Improvement |
|---|---|---|---|---|
| 2025 | $2,005 | $20,910 | -- | -- |
| 2024 | $1,970 | $19,914 | -- | -- |
| 2023 | $1,970 | $34,300 | $6,860 | $27,440 |
| 2022 | $1,895 | $26,170 | $5,230 | $20,940 |
| 2021 | $1,979 | $24,560 | $4,910 | $19,650 |
| 2020 | $1,980 | $22,920 | $4,580 | $18,340 |
| 2019 | $1,923 | $21,360 | $4,270 | $17,090 |
| 2018 | $1,854 | $20,280 | $4,050 | $16,230 |
| 2017 | $1,880 | $18,870 | $3,770 | $15,100 |
| 2016 | $40 | $345 | $345 | $0 |
| 2015 | $63 | $272 | $272 | $0 |
Agents Affiliated with this Home
-
S
Seller's Agent in 2025
Stephen Levesque
Best Homes Real Estate
-
Y
Buyer's Agent in 2025
Yu Hsuan Jao
West USA Realty
-
N
Seller's Agent in 2016
Nancy Schenck
William Lyon Homes
-
D
Buyer's Agent in 2016
Dominick Cole
eXp Realty
Map
Source: Arizona Regional Multiple Listing Service (ARMLS)
MLS Number: 6820454
APN: 503-55-217
- 26216 N 120th Ln
- 12063 W Tether Trail
- 12109 W Tether Trail
- 26107 N 121st Ave
- 12211 W Hide Trail
- 26515 N Fairy Bell Ct
- 26509 N 122nd Dr
- 26242 N 122nd Ln
- 12227 W Prickly Pear Trail
- 11929 W Yearling Ct
- 12128 W Range Mule Dr
- 25614 N 121st Ln
- 12335 W Rosewood Ln
- 12446 W Bajada Rd
- 12519 W Bajada Rd
- 26215 N 115th Ave
- 12629 W Bajada Rd
- 12663 W Maya Way
- 12379 W Hedge Hog Place
- 26723 N 127th Dr
