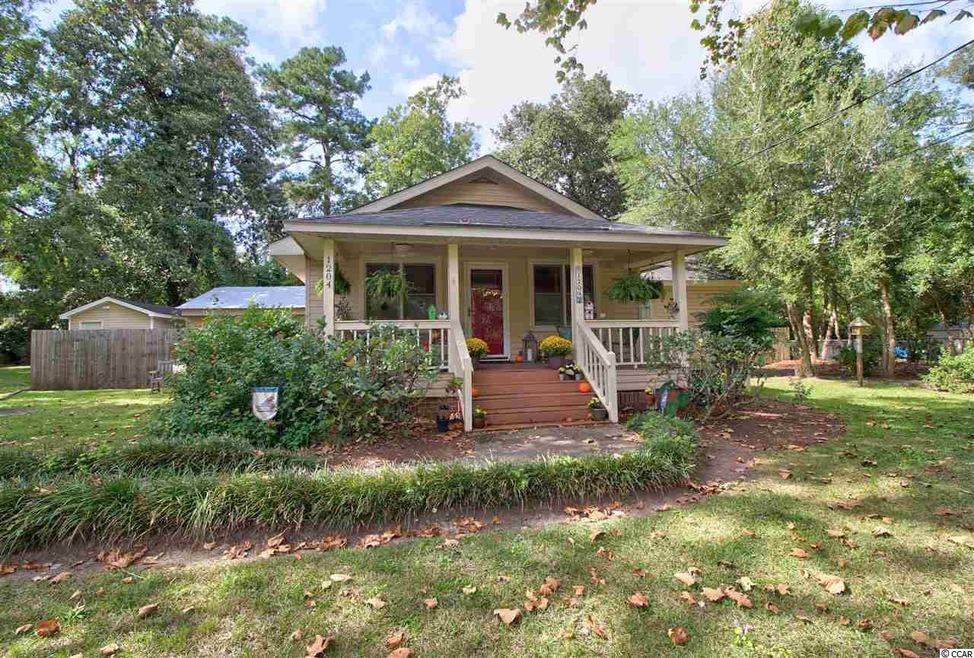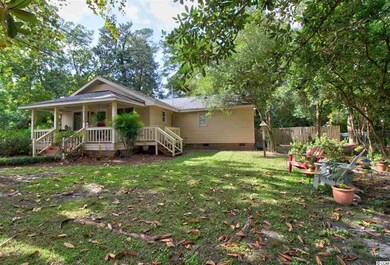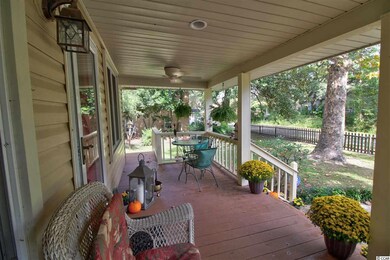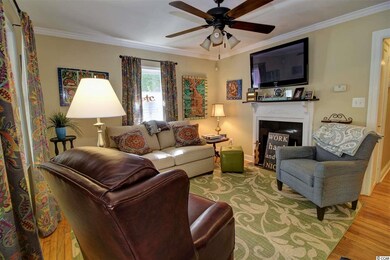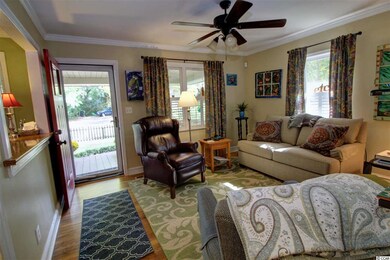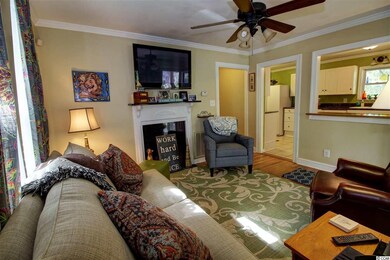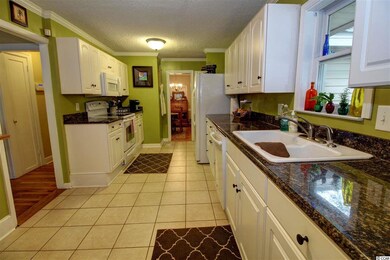
1204 10th Ave Conway, SC 29526
Highlights
- RV or Boat Parking
- Deck
- Traditional Architecture
- Conway Elementary School Rated A-
- Living Room with Fireplace
- Main Floor Primary Bedroom
About This Home
As of October 2020Built in 1950, this charming cottage in the heart of Conway has been extensively remodeled. Beautiful hardwood flooring throughout, except for the tiled wet areas, gives the home a cozy warm feeling. The kitchen boasts new cabinets and granite counter tops. The master bedroom has his and her walk in closets and a french door to the back porch. It also has a private master bath. There's a 12 x 20 flex space along the back of the home that overlooks the completely fenced back yard and back porch. This room has a closet and could function as the 3rd bedroom, although the current owner uses it as an office and sun room. The detached building within the fenced yard is 20 x 23 with 9 x 23 being used as a workshop complete with electricity. The other side is 11 x 23 and has its own HVAC so the space can be used for a multitude of purposes. There's another detached storage building outside of the fenced area that is also wired. You won't lack for storage space here. Don't let the house fool you. It may look small, but looks are deceiving. This home lives large and offers tremendous charm and versatility both inside and out. **Owner is a licensed SC Real Estate Agent.
Last Agent to Sell the Property
Michelle Duncan
BHHS Myrtle Beach Real Estate Listed on: 10/03/2017

Last Buyer's Agent
Michelle Duncan
BHHS Myrtle Beach Real Estate Listed on: 10/03/2017

Home Details
Home Type
- Single Family
Est. Annual Taxes
- $881
Year Built
- Built in 1950
Lot Details
- 0.32 Acre Lot
- Fenced
- Rectangular Lot
Parking
- Driveway
- RV or Boat Parking
Home Design
- Traditional Architecture
- Wood Frame Construction
- Tile
- Lead Paint Disclosure
Interior Spaces
- 1,501 Sq Ft Home
- Ceiling Fan
- Window Treatments
- Living Room with Fireplace
- Formal Dining Room
- Den
- Workshop
- Crawl Space
- Home Security System
Kitchen
- Breakfast Bar
- Range with Range Hood
- Microwave
- Dishwasher
- Solid Surface Countertops
- Disposal
Bedrooms and Bathrooms
- 3 Bedrooms
- Primary Bedroom on Main
- Split Bedroom Floorplan
- Walk-In Closet
- Bathroom on Main Level
- 2 Full Bathrooms
Laundry
- Laundry Room
- Washer and Dryer
Outdoor Features
- Deck
- Patio
- Front Porch
Schools
- Conway Elementary School
- Conway Middle School
- Conway High School
Utilities
- Central Heating and Cooling System
- Water Heater
- Phone Available
- Cable TV Available
Community Details
- The community has rules related to fencing
Ownership History
Purchase Details
Home Financials for this Owner
Home Financials are based on the most recent Mortgage that was taken out on this home.Purchase Details
Home Financials for this Owner
Home Financials are based on the most recent Mortgage that was taken out on this home.Purchase Details
Purchase Details
Purchase Details
Home Financials for this Owner
Home Financials are based on the most recent Mortgage that was taken out on this home.Purchase Details
Purchase Details
Home Financials for this Owner
Home Financials are based on the most recent Mortgage that was taken out on this home.Similar Homes in Conway, SC
Home Values in the Area
Average Home Value in this Area
Purchase History
| Date | Type | Sale Price | Title Company |
|---|---|---|---|
| Warranty Deed | $165,000 | -- | |
| Warranty Deed | $162,000 | -- | |
| Deed | -- | -- | |
| Deed | $164,000 | -- | |
| Warranty Deed | $140,000 | None Available | |
| Warranty Deed | $101,000 | -- | |
| Deed | $57,000 | -- |
Mortgage History
| Date | Status | Loan Amount | Loan Type |
|---|---|---|---|
| Previous Owner | $155,000 | New Conventional | |
| Previous Owner | $138,902 | Purchase Money Mortgage | |
| Previous Owner | $336,000 | Unknown | |
| Previous Owner | $10,000 | Credit Line Revolving | |
| Previous Owner | $52,500 | Purchase Money Mortgage |
Property History
| Date | Event | Price | Change | Sq Ft Price |
|---|---|---|---|---|
| 10/05/2020 10/05/20 | Sold | $165,000 | -0.6% | $135 / Sq Ft |
| 07/23/2020 07/23/20 | Price Changed | $166,000 | -0.3% | $136 / Sq Ft |
| 07/06/2020 07/06/20 | Price Changed | $166,500 | -0.3% | $136 / Sq Ft |
| 06/25/2020 06/25/20 | Price Changed | $167,000 | -1.7% | $136 / Sq Ft |
| 06/06/2020 06/06/20 | For Sale | $169,900 | +4.9% | $139 / Sq Ft |
| 04/02/2018 04/02/18 | Sold | $162,000 | -7.4% | $108 / Sq Ft |
| 10/03/2017 10/03/17 | For Sale | $175,000 | -- | $117 / Sq Ft |
Tax History Compared to Growth
Tax History
| Year | Tax Paid | Tax Assessment Tax Assessment Total Assessment is a certain percentage of the fair market value that is determined by local assessors to be the total taxable value of land and additions on the property. | Land | Improvement |
|---|---|---|---|---|
| 2024 | $881 | $6,606 | $1,510 | $5,096 |
| 2023 | $881 | $6,606 | $1,510 | $5,096 |
| 2021 | $673 | $6,606 | $1,510 | $5,096 |
| 2020 | $904 | $6,606 | $1,510 | $5,096 |
| 2019 | $904 | $6,606 | $1,510 | $5,096 |
| 2018 | $0 | $5,474 | $1,594 | $3,880 |
| 2017 | $2,199 | $8,211 | $2,391 | $5,820 |
| 2016 | -- | $8,211 | $2,391 | $5,820 |
| 2015 | $2,074 | $7,736 | $2,126 | $5,610 |
| 2014 | $2,015 | $7,736 | $2,126 | $5,610 |
Agents Affiliated with this Home
-

Seller's Agent in 2020
Matthew Richardson
Faircloth Real Estate Group
(843) 330-4110
4 in this area
7 Total Sales
-
L
Buyer's Agent in 2020
Leah Speer
North Beach Realty
-
M
Seller's Agent in 2018
Michelle Duncan
BHHS Myrtle Beach Real Estate
Map
Source: Coastal Carolinas Association of REALTORS®
MLS Number: 1721099
APN: 33814020012
- 802 Elm St
- 1311 9th Ave
- 1305 Forest View Rd
- 1403 9th Ave
- 808 11th Ave
- 1301 Church St
- 1011 Hickory Cir
- 505 Beaty St
- 116 Kingsbury Loop Unit C
- TBD Lot #4 Lakeside Dr
- 2208 6th Ave
- TBD Canal St
- 708 15th Ave
- 742 Woodside Dr
- 811 17th Ave Unit 4-C
- 1504 McKeithan St
- Lot 1&2 E Highway 501
- TBD 4.48 acres E Highway 501
- TBD HWY 501 E Highway 501
- 377 Copperwood Loop
