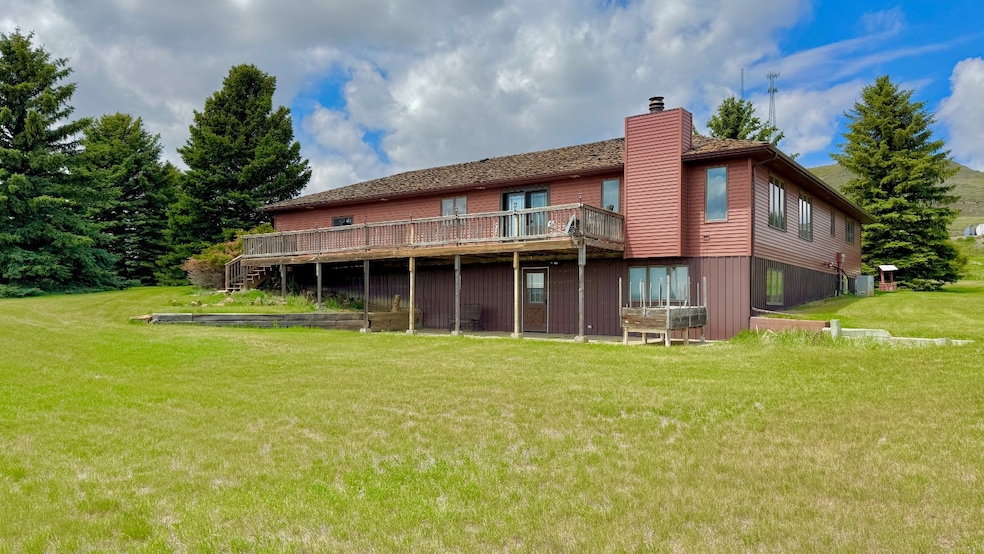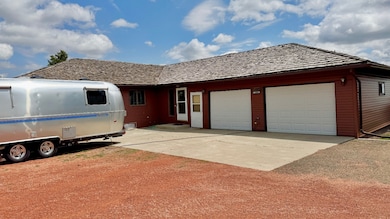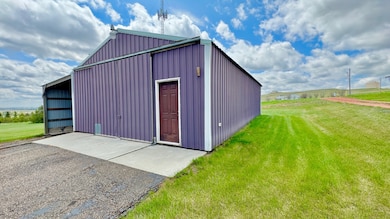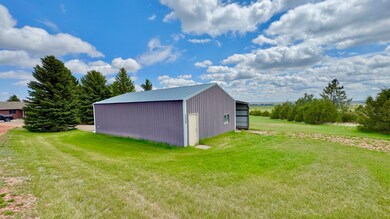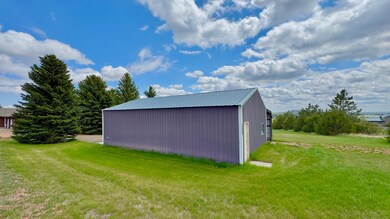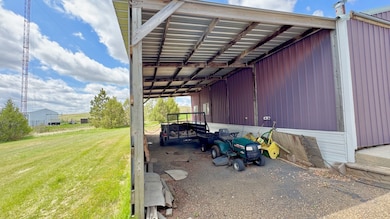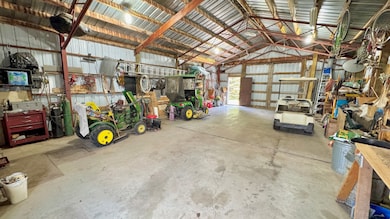1204 3rd Ave NE Bowman, ND 58623
Estimated payment $2,337/month
Highlights
- Scenic Views
- Deck
- 1 Fireplace
- Open Floorplan
- Main Floor Primary Bedroom
- Separate Outdoor Workshop
About This Home
Welcome to this well-maintained and spacious 2,692 sq. ft. home situated on 4.31 acres just outside Bowman. Offering a blend of functionality and charm, this property features equipment updates, ample living space, and exceptional outdoor amenities-perfect for those seeking space, privacy, and convenience. The main floor boasts a welcoming front entryway, a cozy living room with a wood-burning fireplace (not recently used), a formal dining area, and a bright eat-in kitchen with patio doors that lead to a large outdoor deck-deck boards were replaced in 2023. From the deck, enjoy panoramic views overlooking the town of Bowman. The main level includes two bedrooms, a full bathroom, and a spacious master suite with a private 3/4 bath. Downstairs, you'll find a large rec room, a pellet stove, a sizable utility room with laundry and plumbing roughed in for a potential bathroom, and a laundry chute from the main floor. There's also a generous storage room under the stairs and an additional oversized room that could be converted into one or two nonconforming bedrooms. The walk-out basement opens to a large concrete patio-great for entertaining or relaxing. Recent updates include a new furnace (2024), water heater (2023), and updated electrical. The basement walls have been reinforced with 2x8 wood construction for added durability. Exterior features include maintenance-free seamless steel siding, Anderson windows, central AC, a roof with classic wood shakes, and a private septic system. Landscaping is easy with a private well dedicated to outdoor use, complete with a new pump and outdoor spigots. Vehicle and equipment storage is no issue with an oversized insulated two-stall garage, a 26' x 41' steel outbuilding with concrete flooring, an attached 15' x 41' lean-to, and an 8' x 14' storage shed. The propane tank is rented and filled by ProPoint. This is a rare opportunity to own a home with land, utilities, and upgrades already in place-ready for you to move in and enjoy country living with town views. Schedule your private showing today! PROPERTY OVERVIEW Lot Size: 4.31 Acres Bath: 2 Beds: 3 Sq Ft.: 2,692 Year Built: 1982 Legal: 4.31 Acre Tract in W 1/2 SW 1/4 NW 1/4 Section 1-131-102 Taxes: TBD (2024) Parcel #: 16-0000-02206-008 Website ID: 128030 Exterior: Seamless Steel Roof: Wood Shakes Garage: Attached Insulated 2-Stall Heating & Air: Propane Forced Heat/Central Air Conditioning Utilities: Propane - ProPoint (Tank Rented); Water - Southwest Water; Slope Electric - Electric Foundation: Wood Basement Basement: Finished
Home Details
Home Type
- Single Family
Year Built
- Built in 1982
Lot Details
- 4.31 Acre Lot
- Landscaped with Trees
Parking
- 2 Car Attached Garage
Home Design
- Ranch Style House
- Frame Construction
- Cedar Shake Siding
- Aluminum Siding
Interior Spaces
- 2,692 Sq Ft Home
- Open Floorplan
- 1 Fireplace
- Entrance Foyer
- Family Room
- Living Room
- Dining Room
- Scenic Vista Views
- Finished Basement
- Basement Fills Entire Space Under The House
Kitchen
- Oven
- Microwave
- Dishwasher
- Laminate Countertops
Flooring
- Carpet
- Linoleum
- Laminate
Bedrooms and Bathrooms
- 3 Bedrooms
- Primary Bedroom on Main
- 2 Full Bathrooms
Laundry
- Laundry Room
- Dryer
- Washer
Outdoor Features
- Deck
- Patio
- Separate Outdoor Workshop
- Shed
Utilities
- Forced Air Heating and Cooling System
- Pellet Stove burns compressed wood to generate heat
- Heating System Uses Propane
- Septic Tank
Map
Tax History
| Year | Tax Paid | Tax Assessment Tax Assessment Total Assessment is a certain percentage of the fair market value that is determined by local assessors to be the total taxable value of land and additions on the property. | Land | Improvement |
|---|---|---|---|---|
| 2024 | $297 | $142,085 | $0 | $0 |
| 2023 | $728 | $139,530 | $0 | $0 |
| 2022 | $686 | $139,530 | $11,750 | $127,780 |
| 2021 | $688 | $131,865 | $11,750 | $120,115 |
| 2020 | $859 | $139,530 | $11,750 | $127,780 |
| 2019 | $837 | $139,530 | $11,750 | $127,780 |
| 2018 | $773 | $135,045 | $11,750 | $123,295 |
| 2017 | $772 | $12,155 | $0 | $0 |
| 2016 | $760 | $12,155 | $0 | $0 |
| 2015 | $745 | $12,155 | $0 | $0 |
| 2014 | $961 | $12,155 | $0 | $0 |
| 2013 | -- | $0 | $0 | $0 |
Property History
| Date | Event | Price | List to Sale | Price per Sq Ft |
|---|---|---|---|---|
| 02/03/2026 02/03/26 | For Sale | $450,000 | 0.0% | $167 / Sq Ft |
| 08/18/2025 08/18/25 | Off Market | -- | -- | -- |
| 05/17/2025 05/17/25 | For Sale | $450,000 | -- | $167 / Sq Ft |
Source: My State MLS
MLS Number: 11499886
APN: 16-000-002206-008
Ask me questions while you tour the home.
