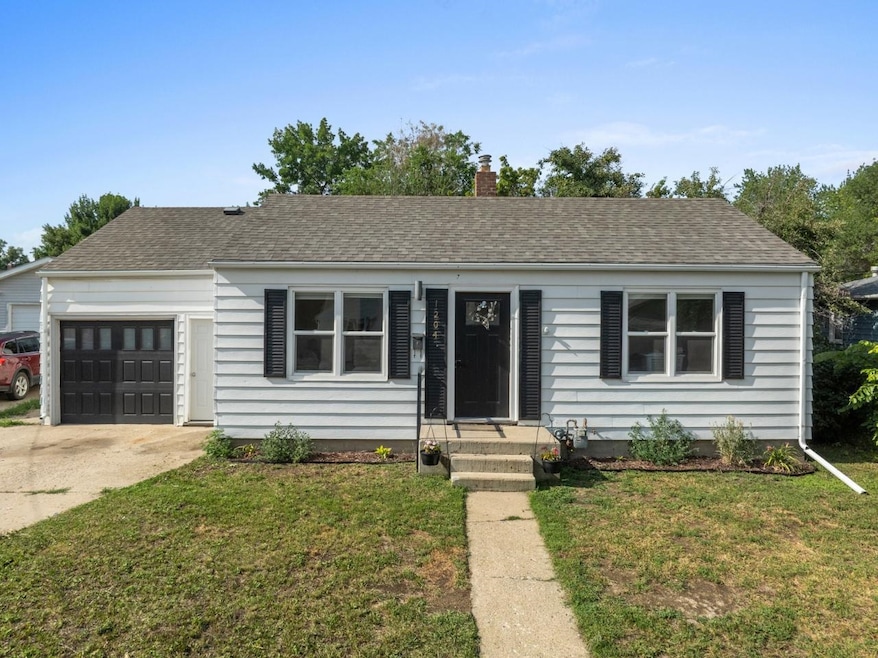Estimated payment $1,372/month
Highlights
- Patio
- Laundry Room
- 1-Story Property
- Living Room
- Bathroom on Main Level
- Forced Air Heating System
About This Home
Welcome home to adorable, quaint, and turnkey! 1204 7th Avenue Northwest is centrally located within walking distance to schools, parks, and restaurants with a private backyard, attached garage, newer vinyl windows, and updates galore. Recently renovated, this home features luxury vinyl plank flooring throughout the entire main floor, a spacious living area with south facing windows, beautifully updated full bathroom, and a stunning brilliant blue kitchen with stainless steel appliances. In addition to a spacious secondary bedroom, the main floor also features your primary bedroom with his and her closets. The lower level is ideal for movie nights with the large family and conveniently located powder room. The tucked away laundry room with built in shelving and final secondary bedroom round out this lower level. This home is a must see and move in ready. Call for a showing today!
Home Details
Home Type
- Single Family
Est. Annual Taxes
- $2,538
Year Built
- Built in 1948
Lot Details
- 5,489 Sq Ft Lot
- Property is zoned R1
Home Design
- Concrete Foundation
- Asphalt Roof
- Wood Siding
Interior Spaces
- 682 Sq Ft Home
- 1-Story Property
- Living Room
- Dining Room
- Finished Basement
Kitchen
- Oven or Range
- Dishwasher
Flooring
- Carpet
- Laminate
Bedrooms and Bathrooms
- 3 Bedrooms
- Bathroom on Main Level
- 2 Bathrooms
Laundry
- Laundry Room
- Laundry on lower level
Parking
- 1 Car Garage
- Garage Door Opener
- Driveway
Outdoor Features
- Patio
Utilities
- Window Unit Cooling System
- Forced Air Heating System
- Heating System Uses Natural Gas
Map
Home Values in the Area
Average Home Value in this Area
Tax History
| Year | Tax Paid | Tax Assessment Tax Assessment Total Assessment is a certain percentage of the fair market value that is determined by local assessors to be the total taxable value of land and additions on the property. | Land | Improvement |
|---|---|---|---|---|
| 2024 | $1,899 | $78,000 | $12,500 | $65,500 |
| 2023 | $2,483 | $75,500 | $12,500 | $63,000 |
| 2022 | $1,914 | $61,000 | $11,000 | $50,000 |
| 2021 | $1,780 | $59,000 | $11,000 | $48,000 |
| 2020 | $1,735 | $58,000 | $11,000 | $47,000 |
| 2019 | $1,763 | $58,000 | $11,000 | $47,000 |
| 2018 | $1,730 | $57,500 | $11,000 | $46,500 |
| 2017 | $1,776 | $64,000 | $12,500 | $51,500 |
| 2016 | $1,546 | $69,000 | $16,500 | $52,500 |
| 2015 | $1,345 | $69,000 | $0 | $0 |
| 2014 | $1,345 | $61,500 | $0 | $0 |
Property History
| Date | Event | Price | Change | Sq Ft Price |
|---|---|---|---|---|
| 08/25/2025 08/25/25 | Pending | -- | -- | -- |
| 08/05/2025 08/05/25 | Price Changed | $219,900 | -4.3% | $322 / Sq Ft |
| 07/17/2025 07/17/25 | For Sale | $229,900 | +18.0% | $337 / Sq Ft |
| 02/24/2023 02/24/23 | Sold | -- | -- | -- |
| 01/04/2023 01/04/23 | Pending | -- | -- | -- |
| 01/03/2023 01/03/23 | Price Changed | $194,900 | -2.5% | $286 / Sq Ft |
| 11/14/2022 11/14/22 | For Sale | $199,900 | +42.9% | $293 / Sq Ft |
| 03/18/2022 03/18/22 | Sold | -- | -- | -- |
| 01/22/2022 01/22/22 | For Sale | $139,900 | -- | $205 / Sq Ft |
Purchase History
| Date | Type | Sale Price | Title Company |
|---|---|---|---|
| Warranty Deed | $194,900 | -- | |
| Warranty Deed | -- | New Title Company Name | |
| Warranty Deed | -- | None Available |
Mortgage History
| Date | Status | Loan Amount | Loan Type |
|---|---|---|---|
| Open | $199,382 | VA | |
| Previous Owner | $101,200 | New Conventional | |
| Previous Owner | $47,330 | Future Advance Clause Open End Mortgage |
Source: Minot Multiple Listing Service
MLS Number: 251162
APN: MI-14276-000-187-0
- 712 12th St NW
- 915 11th St NW
- 522 11th St NW
- 426 12th St NW
- 909 10th Ave NW
- 709 16th St NW
- 0 NW 42nd Ave & 6th St Unit Jacks 3rd Addition
- 605 17th St NW
- 822 6th Ave NW
- 807 8th St NW
- 705 8th St NW
- 1123 9th St NW
- 917 4th Ave NW
- 916 12th Ave NW
- 420 18th St NW
- 715 7th St NW
- 809 4th Ave NW
- 414 8th St NW
- 427 7th St NW
- 1300 NW 16th St







