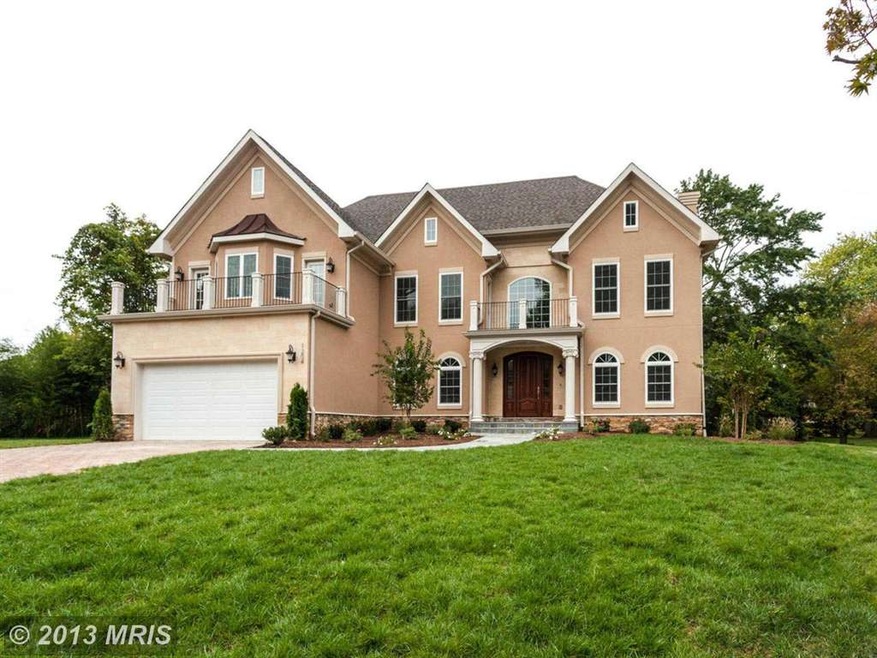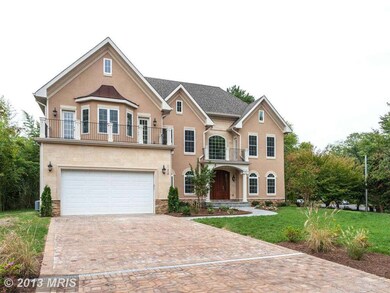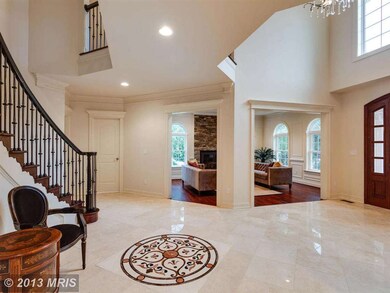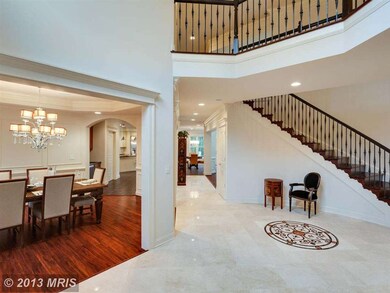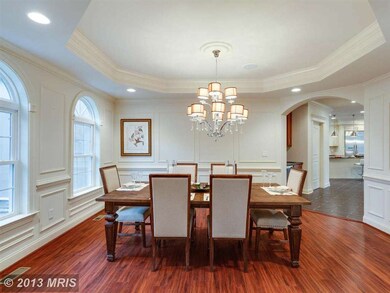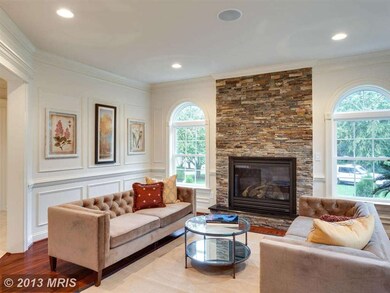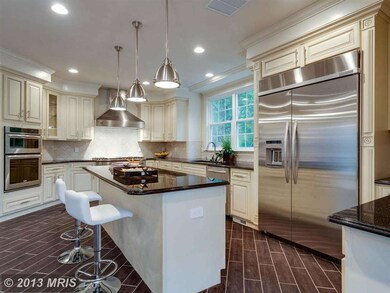
1204 Allendale Rd McLean, VA 22101
Highlights
- Newly Remodeled
- Open Floorplan
- Deck
- Sherman Elementary School Rated A
- Curved or Spiral Staircase
- Two Story Ceilings
About This Home
As of October 2023IMMEDIATE DELIVERY of Exceptional NEW Home! Almost 7,900 sq ft on 3 levels. Open floor plan with 6 BR en-suite baths, chef's kitchen, spacious 2-car garage. Amazing features include dramatic foyer, family room with coffered ceiling, spacious rear deck, & lawn sprinkler system on flat .39 acre lot!
Home Details
Home Type
- Single Family
Est. Annual Taxes
- $8,033
Year Built
- Built in 2013 | Newly Remodeled
Lot Details
- 0.39 Acre Lot
- Landscaped
- Extensive Hardscape
- Corner Lot
- Sprinkler System
- Property is in very good condition
- Property is zoned 120
Parking
- 2 Car Attached Garage
- Front Facing Garage
- Garage Door Opener
Home Design
- Transitional Architecture
- Asphalt Roof
- Stone Siding
- HardiePlank Type
- Stucco
Interior Spaces
- Property has 3 Levels
- Open Floorplan
- Wet Bar
- Curved or Spiral Staircase
- Dual Staircase
- Built-In Features
- Chair Railings
- Crown Molding
- Wainscoting
- Tray Ceiling
- Two Story Ceilings
- Recessed Lighting
- 3 Fireplaces
- Fireplace With Glass Doors
- Fireplace Mantel
- Gas Fireplace
- Double Pane Windows
- ENERGY STAR Qualified Windows
- Palladian Windows
- Window Screens
- French Doors
- Mud Room
- Entrance Foyer
- Family Room Off Kitchen
- Living Room
- Dining Room
- Game Room
- Utility Room
- Home Gym
- Wood Flooring
Kitchen
- Breakfast Room
- Eat-In Kitchen
- Butlers Pantry
- Built-In Oven
- Six Burner Stove
- Cooktop with Range Hood
- Microwave
- Extra Refrigerator or Freezer
- Ice Maker
- Dishwasher
- Kitchen Island
- Upgraded Countertops
- Disposal
Bedrooms and Bathrooms
- 6 Bedrooms | 1 Main Level Bedroom
- En-Suite Primary Bedroom
- En-Suite Bathroom
Laundry
- Laundry Room
- Front Loading Dryer
- Front Loading Washer
Finished Basement
- Heated Basement
- Walk-Up Access
- Connecting Stairway
- Side Exterior Basement Entry
- Sump Pump
- Shelving
- Basement Windows
Eco-Friendly Details
- Energy-Efficient Appliances
Outdoor Features
- Multiple Balconies
- Deck
Utilities
- Forced Air Zoned Heating and Cooling System
- Vented Exhaust Fan
- Natural Gas Water Heater
Community Details
- No Home Owners Association
- Built by RELUX HOMES
- Ruckers Langley Subdivision, The Allendale Floorplan
Listing and Financial Details
- Home warranty included in the sale of the property
- Tax Lot 16
- Assessor Parcel Number 30-2-24- -16
Ownership History
Purchase Details
Home Financials for this Owner
Home Financials are based on the most recent Mortgage that was taken out on this home.Purchase Details
Home Financials for this Owner
Home Financials are based on the most recent Mortgage that was taken out on this home.Purchase Details
Home Financials for this Owner
Home Financials are based on the most recent Mortgage that was taken out on this home.Similar Homes in McLean, VA
Home Values in the Area
Average Home Value in this Area
Purchase History
| Date | Type | Sale Price | Title Company |
|---|---|---|---|
| Deed | $2,344,000 | Old Republic National Title In | |
| Warranty Deed | $1,685,000 | -- | |
| Warranty Deed | $750,000 | -- |
Mortgage History
| Date | Status | Loan Amount | Loan Type |
|---|---|---|---|
| Open | $1,539,000 | New Conventional | |
| Previous Owner | $1,100,000 | New Conventional | |
| Previous Owner | $1,210,000 | New Conventional |
Property History
| Date | Event | Price | Change | Sq Ft Price |
|---|---|---|---|---|
| 10/27/2023 10/27/23 | Sold | $2,344,000 | -6.2% | $305 / Sq Ft |
| 09/17/2023 09/17/23 | Pending | -- | -- | -- |
| 07/17/2023 07/17/23 | For Sale | $2,499,000 | +48.3% | $325 / Sq Ft |
| 12/16/2013 12/16/13 | Sold | $1,685,000 | -0.8% | $212 / Sq Ft |
| 11/22/2013 11/22/13 | Pending | -- | -- | -- |
| 11/19/2013 11/19/13 | For Sale | $1,699,000 | 0.0% | $214 / Sq Ft |
| 11/07/2013 11/07/13 | Pending | -- | -- | -- |
| 10/17/2013 10/17/13 | For Sale | $1,699,000 | 0.0% | $214 / Sq Ft |
| 10/11/2013 10/11/13 | Pending | -- | -- | -- |
| 10/07/2013 10/07/13 | For Sale | $1,699,000 | +126.5% | $214 / Sq Ft |
| 12/21/2012 12/21/12 | Sold | $750,000 | 0.0% | $347 / Sq Ft |
| 09/12/2012 09/12/12 | Pending | -- | -- | -- |
| 09/12/2012 09/12/12 | For Sale | $750,000 | -- | $347 / Sq Ft |
Tax History Compared to Growth
Tax History
| Year | Tax Paid | Tax Assessment Tax Assessment Total Assessment is a certain percentage of the fair market value that is determined by local assessors to be the total taxable value of land and additions on the property. | Land | Improvement |
|---|---|---|---|---|
| 2024 | $24,342 | $2,060,260 | $539,000 | $1,521,260 |
| 2023 | $22,471 | $1,951,440 | $539,000 | $1,412,440 |
| 2022 | $22,391 | $1,919,500 | $509,000 | $1,410,500 |
| 2021 | $20,758 | $1,734,920 | $484,000 | $1,250,920 |
| 2020 | $20,921 | $1,734,000 | $479,000 | $1,255,000 |
| 2019 | $21,227 | $1,759,400 | $479,000 | $1,280,400 |
| 2018 | $20,393 | $1,773,300 | $479,000 | $1,294,300 |
| 2017 | $19,978 | $1,687,320 | $456,000 | $1,231,320 |
| 2016 | $19,731 | $1,669,990 | $456,000 | $1,213,990 |
| 2015 | $18,244 | $1,601,720 | $456,000 | $1,145,720 |
| 2014 | $18,399 | $1,618,940 | $434,000 | $1,184,940 |
Agents Affiliated with this Home
-
Gisele Ibrahim

Seller's Agent in 2023
Gisele Ibrahim
Keller Williams Realty
(571) 432-9869
2 in this area
46 Total Sales
-
Wentong Chen

Buyer's Agent in 2023
Wentong Chen
Libra Realty, LLC
(571) 201-0696
20 in this area
178 Total Sales
-
Tracy Dillard

Seller's Agent in 2013
Tracy Dillard
Compass
(703) 861-5548
28 in this area
80 Total Sales
-
Tamer Eid

Buyer's Agent in 2013
Tamer Eid
DC Premier Real Estate, LLC
(703) 606-9551
1 in this area
200 Total Sales
-
datacorrect BrightMLS
d
Buyer's Agent in 2012
datacorrect BrightMLS
Non Subscribing Office
Map
Source: Bright MLS
MLS Number: 1003740040
APN: 0302-24-0016
- 6655 Madison Mclean Dr
- 1127 Guilford Ct
- 1225 Stuart Robeson Dr
- 1218 Kensington Rd
- 1262 Kensington Rd
- 6732 Baron Rd
- 1146 Wimbledon Dr
- 1110 Harvey Rd
- 1153 Randolph Rd
- 1316 Calder Rd
- 6805 Baron Rd
- 6838 Saint Albans Rd
- 1116 Randolph Rd
- 1111 Ingleside Ave
- 1060 Harvey Rd
- 1109 Ingleside Ave
- 6856 Saint Albans Rd
- 1171 Chain Bridge Rd
- 954 MacKall Farms Ln
- 6529 Sothoron Rd
