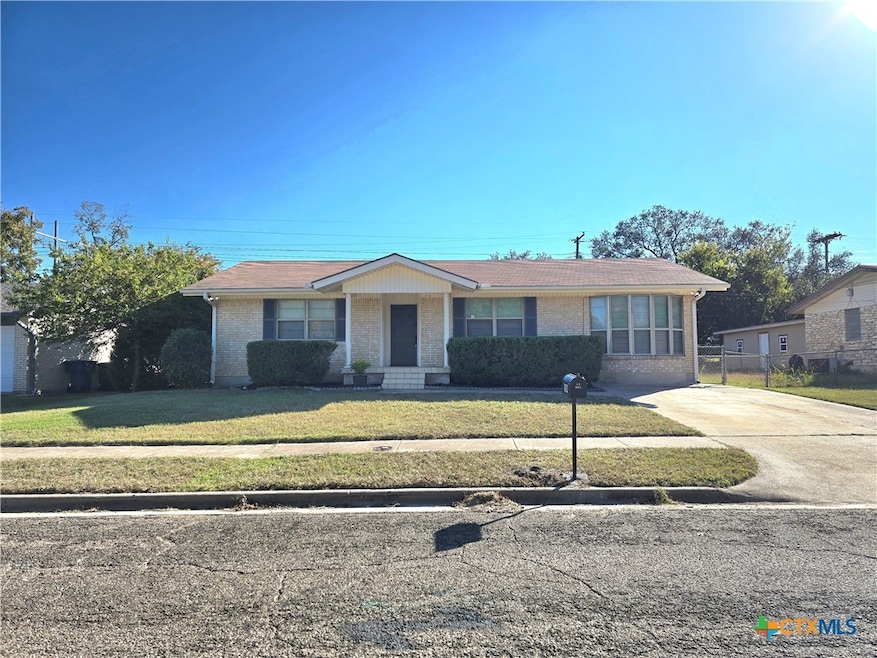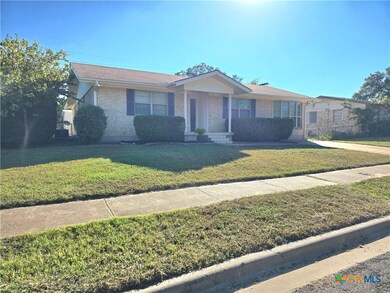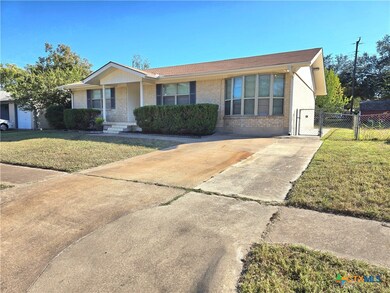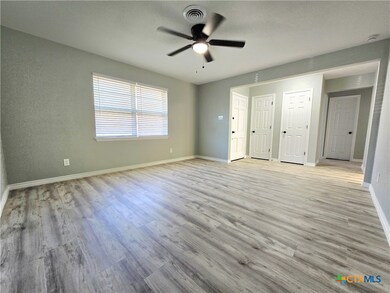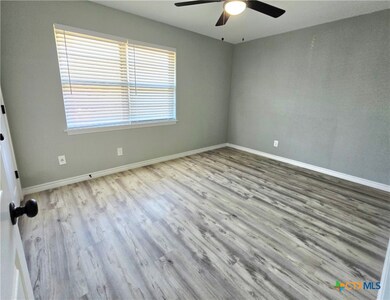1204 Amthor Ave Copperas Cove, TX 76522
Highlights
- Custom Closet System
- Granite Countertops
- No HOA
- Traditional Architecture
- Mud Room
- Porch
About This Home
For Rent!! $1,950 per month, $1,500 Security Deposit, Pets Allowed (under 35 lbs, $350 non-refundable pet fee per pet) Welcome to 1204 Amthor Ave in Copperas Cove, TX—a beautifully remodeled 3-bedroom, 2-bath home with a dedicated office and over 2,353 sq ft of stunning living space. Recently completed from top to bottom, this home features brand-new finishes throughout, including luxury vinyl plank flooring, fresh paint, and modern fixtures. Enjoy an open kitchen and dining combination with a large center island, brand-new appliances, and plenty of room to entertain. The spacious primary suite offers a walk-in closet, and the oversized laundry/mud room with a separate exterior entrance adds convenience and functionality. Step outside to a large backyard that includes a standout bonus: a converted brick building offering approx. 700 sq ft of open guest-house space—perfect for extended living, hobbies, or a home studio. Cats and dogs under 35 pounds permitted with a $350 non-refundable pet fee per pet. Move-in ready and fully updated—this exceptional rental won’t last long. Schedule your tour today!
Listing Agent
Noble, Realtors Brokerage Phone: (254) 238-7232 License #0830181 Listed on: 11/08/2025
Home Details
Home Type
- Single Family
Est. Annual Taxes
- $935
Year Built
- Built in 1969
Lot Details
- 7,802 Sq Ft Lot
- Back Yard Fenced
- Chain Link Fence
Home Design
- Traditional Architecture
- Brick Exterior Construction
- Pillar, Post or Pier Foundation
- Masonry
Interior Spaces
- 2,353 Sq Ft Home
- Property has 1 Level
- Built-In Features
- Ceiling Fan
- Mud Room
- Combination Kitchen and Dining Room
- Inside Utility
- Vinyl Flooring
Kitchen
- Electric Cooktop
- Dishwasher
- Kitchen Island
- Granite Countertops
Bedrooms and Bathrooms
- 3 Bedrooms
- Custom Closet System
- Walk-In Closet
- 2 Full Bathrooms
- Single Vanity
Laundry
- Laundry Room
- Washer and Electric Dryer Hookup
Home Security
- Carbon Monoxide Detectors
- Fire and Smoke Detector
Utilities
- Central Heating and Cooling System
- Gas Water Heater
Additional Features
- Porch
- City Lot
Listing and Financial Details
- 12 Month Lease Term
- Legal Lot and Block 2 / 23
- Assessor Parcel Number 118412
Community Details
Overview
- No Home Owners Association
- Cop Hill Est # 2 Subdivision
Recreation
- Community Playground
Map
Source: Central Texas MLS (CTXMLS)
MLS Number: 597434
APN: 118412
- 1306 Amthor Ave
- 1105 E Robertson Ave
- 705 Kate St
- 1009 E Robertson Ave
- TBD Virginia Ave
- 714 Houston St
- 1603 E Robertson Ave
- 519 Judy Ln
- 404 Oak St
- 902 Craddock St
- 1003 Joe Morse Dr
- 302 East St
- 302 Easy St
- 703 Craddock St
- 613 Manning Dr
- 1020 Williams St
- 209 Easy St
- 707 Bond St
- 501 Hayloft Cir
- 205 Nauert St
- 507 Judy Ln
- 403 Creek St Unit D
- 403 Creek St Unit C
- 613 Manning Dr
- 311 Creek St Unit B
- 105 Nauert St
- 1021 Republic Cir
- 405 E Robertson Ave Unit B
- 304 Margaret Lee St
- 1713 Risen Star Ln
- 2015 E Business 190
- 2207 E Business 190 Unit b
- 1016 North Dr Unit A
- 911 Brookview Dr Unit A
- 917 Brookview Dr Unit A
- 712 Constitution Dr Unit 210
- 712 Constitution Dr Unit 405
- 907 Willowbrook St
- 935 Brookview Dr Unit A
- 410 Veterans Ave Unit 5
