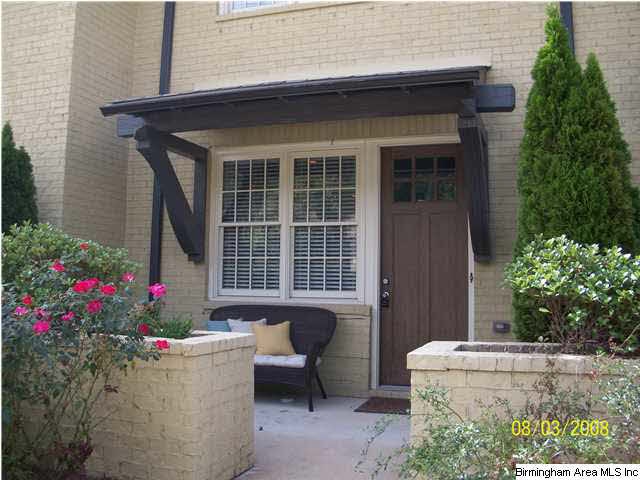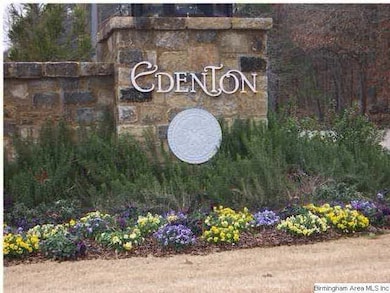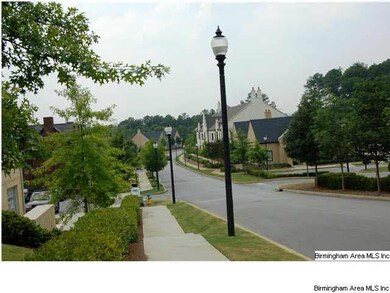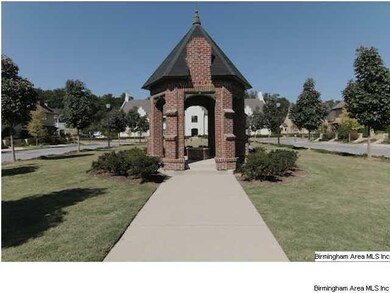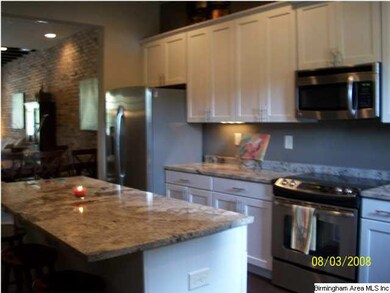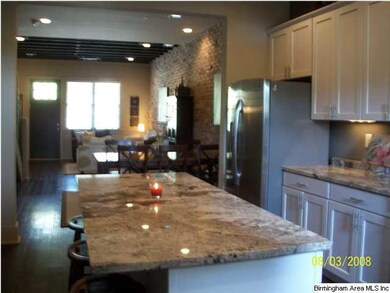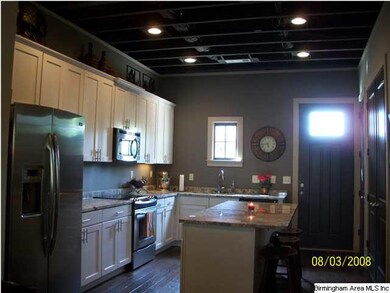
1204 Barristers Ct Unit 1204 Birmingham, AL 35242
Highlights
- In Ground Pool
- Mountain View
- Attic
- Inverness Elementary School Rated A
- Wood Flooring
- Loft
About This Home
As of January 2014EDENTON LOFTS ARE STILL "THE TALK OF THE TOWN"..THIS GORGEOUS/UNIQUE INDUSTRIAL LOFT IS AWESOME!! IT'S LOCATED ON A PRIME STREET WHICH OVERLOOKS THE PARK W/GAZEBO & A GREAT VIEW OF THE MOUNTAINS..IT HAS THE BEAUTIFUL HAND SCRAPED HARDWOOD FLOORS & THE INDUSTRIAL PIPE 4 STAIR HANDRAILS...ALSO IT HAS UNIQUE OPEN RAFTED CEILINGS & IT OFFERS A BEAUTIFUL LONG BRICK WALL 4 ITS UNIQUENESS..THE AWESOME KITCHEN HAS A DYNAMIC LARGE GRANITE ISLAND W/CABINETS 4 STORING...GORGEOUS CUSTOM CABINETRY...A WINDOW OVER THE SINK...ALL STAINLESS STEEL APPLIANCES N KITCHEN REMAIN...RECESSED LIGHTING GALORE ..OPEN DINING & FAMILY ROOM..THERE IS A HALF BATH DOWNSTAIRS & SEVERAL CLOSETS & A LAUNDRY CLOSET...UPSTAIRS IS THE MASTER BEDROOM/BATH & 2ND BEDROOM & FULL BATH...ALSO A LARGE CLOSET & PULL DOWN STAIRS 4 STORAGE..THERE IS A INVITING COVERED FRONT PORCH & A FENCED OPEN PATIO N REAR..THIS "MAINTENANCE FREE" LIVING ALSO OFFERS SEVERAL PARKS W/BENCHES & A VIEW OF THE MOUNTAINS..ALSO "AWARD WINNING SCHOOLS"..
Property Details
Home Type
- Condominium
Year Built
- 2010
Lot Details
- Sprinkler System
- Few Trees
HOA Fees
- $210 Monthly HOA Fees
Home Design
- Slab Foundation
Interior Spaces
- 2-Story Property
- Smooth Ceilings
- Recessed Lighting
- Double Pane Windows
- Dining Room
- Den
- Loft
- Mountain Views
- Pull Down Stairs to Attic
Kitchen
- Breakfast Bar
- Electric Oven
- Stove
- Built-In Microwave
- Dishwasher
- Stainless Steel Appliances
- Kitchen Island
- Stone Countertops
- Disposal
Flooring
- Wood
- Carpet
- Tile
Bedrooms and Bathrooms
- 2 Bedrooms
- Primary Bedroom Upstairs
- Walk-In Closet
- Bathtub and Shower Combination in Primary Bathroom
- Separate Shower
Laundry
- Laundry Room
- Laundry on main level
- Washer and Electric Dryer Hookup
Parking
- Garage on Main Level
- Uncovered Parking
- Off-Street Parking
- Unassigned Parking
Outdoor Features
- In Ground Pool
- Patio
- Porch
Utilities
- Two cooling system units
- Central Heating and Cooling System
- Two Heating Systems
- Dual Heating Fuel
- Heat Pump System
- Underground Utilities
- Gas Water Heater
Listing and Financial Details
- Assessor Parcel Number 03-9-31-0-993-048.000
Community Details
Overview
- Association fees include garbage collection, common grounds mntc, insurance-building, management fee, pest control, sewage service, water
Recreation
- Park
- Trails
Similar Homes in Birmingham, AL
Home Values in the Area
Average Home Value in this Area
Property History
| Date | Event | Price | Change | Sq Ft Price |
|---|---|---|---|---|
| 02/16/2021 02/16/21 | Rented | $1,650 | 0.0% | -- |
| 12/21/2020 12/21/20 | For Rent | $1,650 | -99.9% | -- |
| 03/01/2019 03/01/19 | Rented | $1,595,000 | +99900.0% | -- |
| 02/08/2019 02/08/19 | For Rent | $1,595 | 0.0% | -- |
| 02/28/2018 02/28/18 | Rented | $1,595 | 0.0% | -- |
| 01/24/2018 01/24/18 | Price Changed | $1,595 | +58.5% | $1 / Sq Ft |
| 11/05/2017 11/05/17 | For Rent | $1,006 | -37.1% | -- |
| 06/22/2016 06/22/16 | Under Contract | -- | -- | -- |
| 04/30/2016 04/30/16 | For Rent | $1,600 | 0.0% | -- |
| 04/30/2016 04/30/16 | Rented | $1,600 | 0.0% | -- |
| 12/01/2015 12/01/15 | Rented | $1,600 | 0.0% | -- |
| 12/01/2015 12/01/15 | Under Contract | -- | -- | -- |
| 10/22/2015 10/22/15 | For Rent | $1,600 | -5.9% | -- |
| 10/01/2015 10/01/15 | Rented | $1,700 | +6.3% | -- |
| 09/29/2015 09/29/15 | Under Contract | -- | -- | -- |
| 08/17/2015 08/17/15 | For Rent | $1,600 | 0.0% | -- |
| 01/20/2014 01/20/14 | Sold | $176,000 | -2.2% | $93 / Sq Ft |
| 11/13/2013 11/13/13 | Pending | -- | -- | -- |
| 10/03/2013 10/03/13 | For Sale | $179,900 | -- | $95 / Sq Ft |
Tax History Compared to Growth
Agents Affiliated with this Home
-

Seller's Agent in 2021
Beth Carroll-Conwell
eXp Realty, LLC Central
(205) 567-2384
3 in this area
54 Total Sales
-
S
Buyer's Agent in 2016
Steven Dean
Dean and Associates Inc.
(205) 259-1918
14 Total Sales
-

Seller's Agent in 2014
Vickie Elliott
ARC Realty Vestavia
(205) 447-4040
1 in this area
8 Total Sales
Map
Source: Greater Alabama MLS
MLS Number: 577790
- 6141 English Village Ln
- 905 Barristers Ct
- 708 Barristers Ct Unit 708
- 312 Portobello Rd Unit 312
- 181 Lenox Dr
- 141 Lenox Dr
- 1767 Portobello Rd Unit 67
- 45183 Portobello Rd Unit 183
- 24105 Portobello Rd Unit 105
- 43201 Portobello Rd Unit 43201
- 35198 Portobello Rd Unit 198
- 1020 Townes Ct
- 1804 Stone Brook Ln
- 2047 Stone Brook Dr
- 3071 Somerset Trace
- 2063 Stone Brook Dr
- 1916 Stone Brook Ln
- 4552 Magnolia Dr
- 2552 Magnolia Place
- 5280 Valleydale Rd Unit C3
