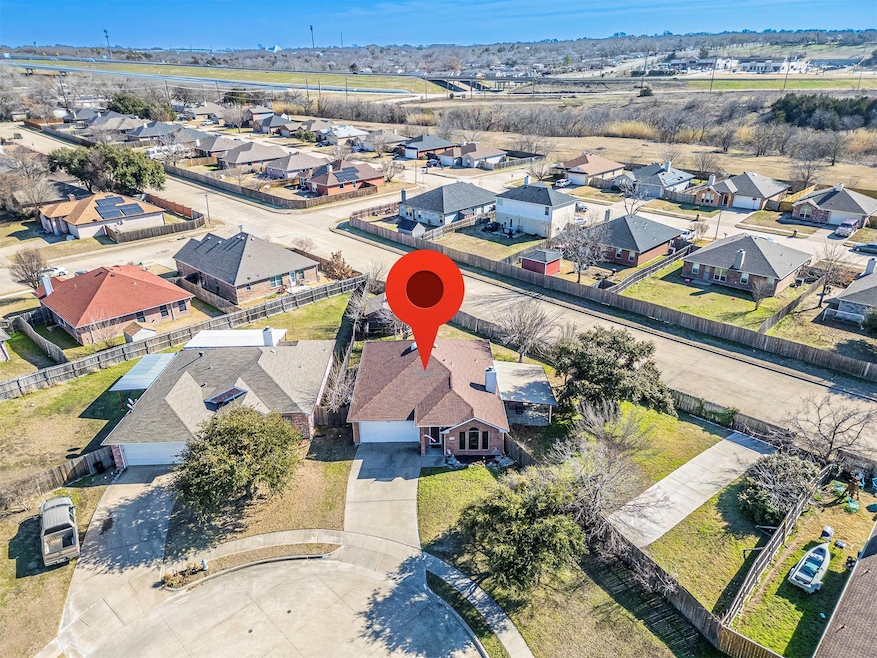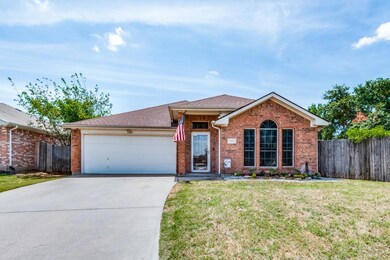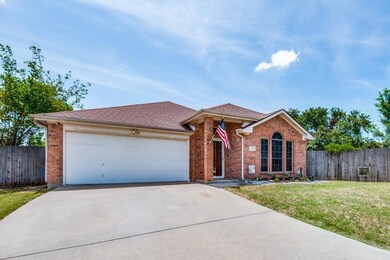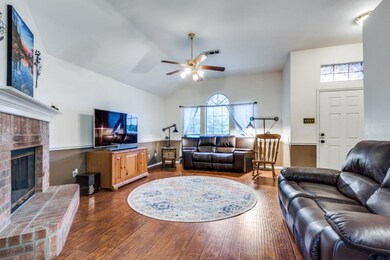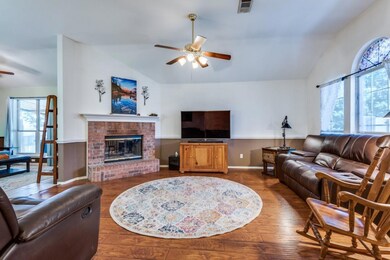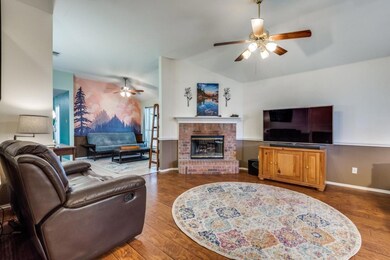
1204 Bayberry Way Midlothian, TX 76065
Highlights
- Covered Patio or Porch
- Skylights
- Interior Lot
- Walnut Grove Middle School Rated A-
- 2 Car Attached Garage
- Walk-In Closet
About This Home
As of May 2025Brick house on OVERSIZED LOT with mature trees. Interior lot with additional rear entrance for extra parking with fenced yard and storage shed. Park your trailers, start a garden or set up a swing set, this lot has SPACE FOR IT ALL. Enter through the main living space with high ceilings and a wood burning fireplace. Natural light throughout with a wondrous SKYLIGHT in the kitchen. This house feels like Spring. Spacious utility room and pantry for storage. Ample closet space in the well sized bedrooms with a ROOMY master ensuite. Located in thriving Midlothian within an INVITING neighborhood just minutes from Walmart, Tractor Supply and restaurants. Don't hesitate, make the call to see this place.
Last Agent to Sell the Property
CENTURY 21 Judge Fite Co. Brokerage Phone: 972-875-5867 License #0721992 Listed on: 01/21/2025

Home Details
Home Type
- Single Family
Est. Annual Taxes
- $6,129
Year Built
- Built in 2002
Lot Details
- 0.32 Acre Lot
- Wood Fence
- Interior Lot
- Back Yard
Parking
- 2 Car Attached Garage
- Garage Door Opener
Home Design
- Slab Foundation
- Composition Roof
Interior Spaces
- 1,616 Sq Ft Home
- 1-Story Property
- Ceiling Fan
- Skylights
- Wood Burning Fireplace
- Fireplace Features Masonry
- Tile Flooring
- Fire and Smoke Detector
Kitchen
- Electric Oven
- Microwave
Bedrooms and Bathrooms
- 3 Bedrooms
- Walk-In Closet
- 2 Full Bathrooms
Outdoor Features
- Covered Patio or Porch
Schools
- Vitovsky Elementary School
- Midlothian High School
Utilities
- Central Heating and Cooling System
- Electric Water Heater
Community Details
- Overlook Estates Ii Subdivision
Listing and Financial Details
- Legal Lot and Block 21 / 1
- Assessor Parcel Number 221183
Ownership History
Purchase Details
Home Financials for this Owner
Home Financials are based on the most recent Mortgage that was taken out on this home.Purchase Details
Home Financials for this Owner
Home Financials are based on the most recent Mortgage that was taken out on this home.Similar Homes in Midlothian, TX
Home Values in the Area
Average Home Value in this Area
Purchase History
| Date | Type | Sale Price | Title Company |
|---|---|---|---|
| Deed | -- | Designated Title | |
| Vendors Lien | -- | None Available |
Mortgage History
| Date | Status | Loan Amount | Loan Type |
|---|---|---|---|
| Open | $313,500 | New Conventional | |
| Previous Owner | $168,000 | New Conventional | |
| Previous Owner | $123,028 | FHA |
Property History
| Date | Event | Price | Change | Sq Ft Price |
|---|---|---|---|---|
| 05/01/2025 05/01/25 | Sold | -- | -- | -- |
| 03/25/2025 03/25/25 | Pending | -- | -- | -- |
| 03/12/2025 03/12/25 | Price Changed | $333,000 | -1.5% | $206 / Sq Ft |
| 02/21/2025 02/21/25 | Price Changed | $338,000 | -0.3% | $209 / Sq Ft |
| 01/23/2025 01/23/25 | For Sale | $339,000 | +4.3% | $210 / Sq Ft |
| 10/28/2022 10/28/22 | Sold | -- | -- | -- |
| 10/03/2022 10/03/22 | Pending | -- | -- | -- |
| 09/22/2022 09/22/22 | Price Changed | $325,000 | -3.0% | $201 / Sq Ft |
| 09/13/2022 09/13/22 | For Sale | $335,000 | -- | $207 / Sq Ft |
Tax History Compared to Growth
Tax History
| Year | Tax Paid | Tax Assessment Tax Assessment Total Assessment is a certain percentage of the fair market value that is determined by local assessors to be the total taxable value of land and additions on the property. | Land | Improvement |
|---|---|---|---|---|
| 2024 | $6,180 | $306,304 | $90,000 | $216,304 |
| 2023 | $6,180 | $332,459 | $80,000 | $252,459 |
| 2022 | $5,347 | $238,656 | $0 | $0 |
| 2021 | $5,134 | $216,960 | $45,000 | $171,960 |
| 2020 | $5,278 | $209,810 | $45,000 | $164,810 |
| 2019 | $5,016 | $193,010 | $0 | $0 |
| 2018 | $4,599 | $183,600 | $25,000 | $158,600 |
| 2017 | $4,213 | $160,950 | $25,000 | $135,950 |
| 2016 | $3,830 | $144,700 | $20,000 | $124,700 |
| 2015 | $2,824 | $130,820 | $20,000 | $110,820 |
| 2014 | $2,824 | $122,700 | $0 | $0 |
Agents Affiliated with this Home
-
Faith McMas

Seller's Agent in 2025
Faith McMas
CENTURY 21 Judge Fite Co.
(214) 903-5344
2 in this area
49 Total Sales
-
Cassandra Jones

Buyer's Agent in 2025
Cassandra Jones
Ebby Halliday
(409) 937-5272
11 in this area
141 Total Sales
-
Steve Miller

Seller's Agent in 2022
Steve Miller
Steve Miller Real Estate
(214) 718-2854
4 in this area
23 Total Sales
-
S
Buyer's Agent in 2022
Staci Ward
CENTURY 21 Judge Fite Co.
Map
Source: North Texas Real Estate Information Systems (NTREIS)
MLS Number: 20820029
APN: 221183
- 1410 Rye Glen Dr
- 1410 Embercrest Dr
- 807 Crockett St
- 1810 Millbrook Dr
- 0 U S Highway 67
- 511 N 1st St
- 714 Green Acres Ln
- 517 N 2nd St
- 1421 Meadow Ln
- 1405 Hillside Dr
- 1401 Yucca St
- 620 N 6th St
- 504 Rolling Hills Dr
- 0 W Avenue A
- 1511 Hillside Dr
- TBD 8 acres N 9th St
- 1834 Rough Ridge Trail
- 1421 N 9th St
- 215 W Avenue B
- 115 N 1st St
