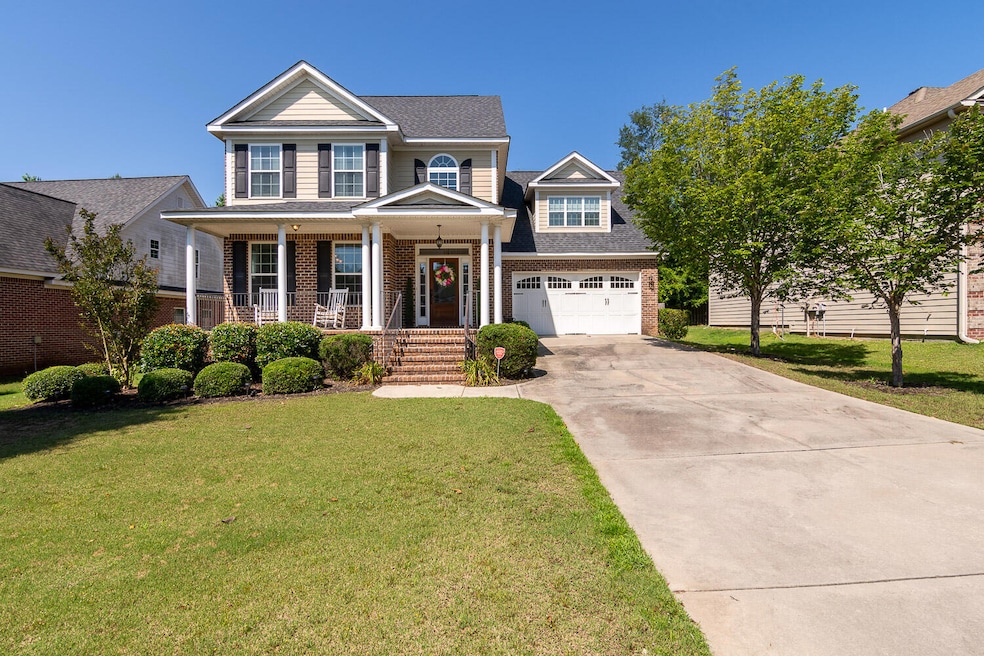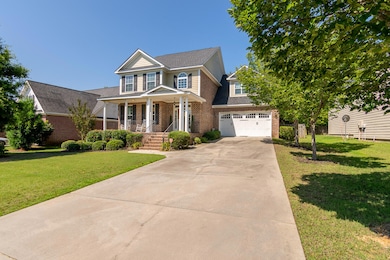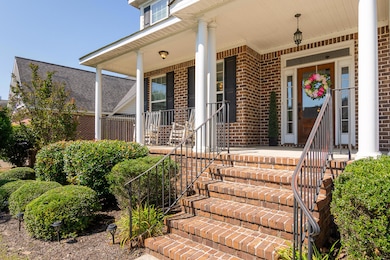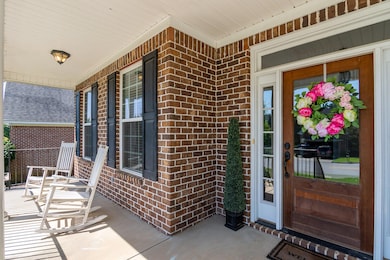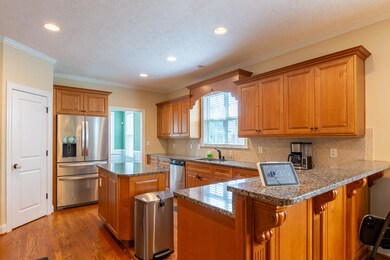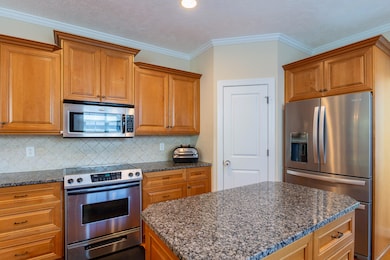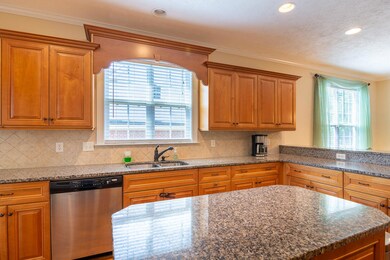Highlights
- Main Floor Primary Bedroom
- 1 Fireplace
- Walk-In Pantry
- Greenbrier Middle School Rated A
- Great Room
- Breakfast Room
About This Home
ake a look at this beautiful 4br/3.5ba home available in the sought after Berkley Hills subdivision. This home will spoil the cook with a large kitchen with lots of counter space, recessed lighting, tile back splash, island, walk-in pantry, and stainless steel appliances Stretch out in your grand living area with gas log fireplace and built-in bookshelves. There are hardwood floors throughout all living areas, and a large formal dining room with wainscoting. The owner suite on the main floor has access to the covered back porch and the bath features a garden tub, separate shower, double sinks and walk-in closet. Two guest rooms are connected by a Jack and Jill bath upstairs PLUS a huge 2nd owner suite. is located on the second floor as well. This property is conveniently located in the front of the Berkley Hills community and provides an easy walk across the street to Parkway Elementary School. This wonderful neighborhood features a large community pool that includes a kiddie pool, pavilion and play area. Schedule your showing today!Pictures for reference only as paint colors may have changed.*Income should be 2.5 times the rent. Transunion Resident Score of 600 or higher, few or no recent collections. All adults must submit an application, pets considered with owner approval.***All of David Greene Realty residents are enrolled in the Resident Benefits Package (RBP) for 50/month which includes liability insurance, credit building to help boost the resident's credit score with timely rent payments, up to 1M Identity Theft Protection, HVAC air filter delivery (for applicable properties), move-in concierge service making utility connection and home service setup a breeze during your move-in, our best-in-class resident rewards program, on-demand pest control, and much more! More details upon application***Monthly Rent 2350Resident Benefit Package 50Monthly Total 2400
Home Details
Home Type
- Single Family
Est. Annual Taxes
- $4,020
Year Built
- Built in 2019
Lot Details
- 10,019 Sq Ft Lot
- Lot Dimensions are 60 x 120
Interior Spaces
- 3,105 Sq Ft Home
- Recessed Lighting
- 1 Fireplace
- Great Room
- Breakfast Room
- Dining Room
- Walk-In Pantry
- Laundry Room
Bedrooms and Bathrooms
- 4 Bedrooms
- Primary Bedroom on Main
- Soaking Tub
Schools
- Parkway Elementary School
- Greenbrier Middle School
- Greenbrier High School
Community Details
- Property has a Home Owners Association
- Berkley Hills Subdivision
Listing and Financial Details
- Assessor Parcel Number 060477
Map
Source: REALTORS® of Greater Augusta
MLS Number: 548956
APN: 060-477
- 2930 William Few Pkwy
- 2925 William Few Pkwy
- 2940 William Few Pkwy
- 2920 William Few Pkwy
- 2945 William Few Pkwy
- 2935 William Few Pkwy
- 208 Torrey Pine Trail
- 5736 Whispering Pines Way
- 1217 Berkley Hills Pass
- 327 Bellhaven Dr
- 5762 Whispering Pines Way
- 2571 William Few Pkwy
- 3246 Windwood St
- 508 Split Pine Trail
- 1248 Berkley Hills Pass
- 2430 Sunflower Dr
- 3048 Rosewood Dr
- 815 Sparrow Point Ave
- 1252 Honey Ln
- 522 Thrasher Trail
- 781 Bridgewater Dr
- 1118 Windwood St
- 2476 Sunflower Dr
- 752 Whitney Pass
- 522 Thrasher Trail
- 2557 Traverse Trail
- 5798 Whispering Pines Way
- 992 Watermark Dr
- 603 Cornerstone Place
- 5140 Wells Dr
- 4632 Southwind Rd
- 708 Creekside Dr
- 540 Edgecliff Ln
- 442 Flowing Creek Dr
- 109-123 Copper Ridge Rd
- 121 Copper Ridge Rd
- 115 Copper Ridge Rd
- 233 Asa Way
- 2002 Amberley Dr
- 534 Oconee Cir
