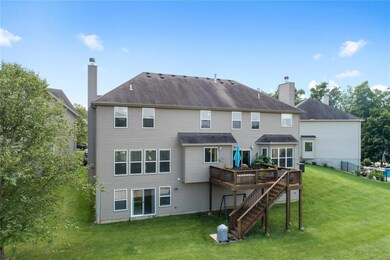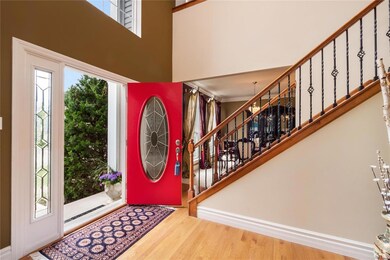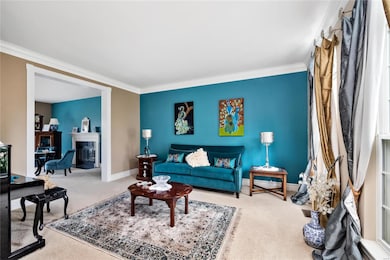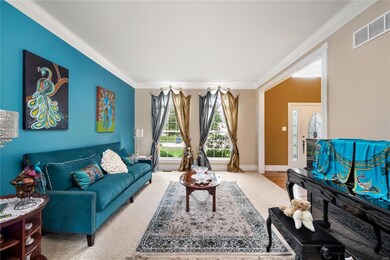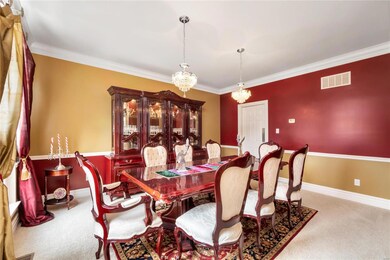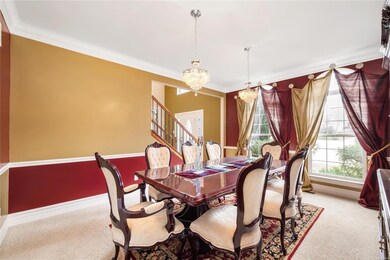1204 Birch Meadow Ct High Ridge, MO 63049
Estimated Value: $590,156 - $668,000
Highlights
- Primary Bedroom Suite
- Open Floorplan
- Family Room with Fireplace
- Kellison Elementary School Rated A-
- Deck
- Traditional Architecture
About This Home
As of October 2020WOW!! Over 3,900 sq ft of luxury living space PLUS partially finished lower level in ST. LOUIS COUNTY - AAA ROCKWOOD SCHOOL DISTRICT and cul-de-sac lot! This stunning home offers 4+ bedrooms, 4.5 baths, bonus room, hearth room & finished walk out lower level! The 2 story foyer is open on either side to formal dining/living rooms & flows into the spacious family room w/plenty of natural light and a cozy fireplace! The kitchen boasts granite counters, double wall oven, gas cooktop, stainless appliances, 42" cabinets, plus a breakfast room & adjoining hearth room! Upstairs, enjoy more living space in the open loft area! The master suite features whirlpool & shower, double sinks & vast walk in closet! Three more bedrooms, full bath, and jack-and jill bath round out the upper level. The finished walk out lower level has a large rec room, exercise area and full bath, along with ample storage space! Enjoy subdivision stocked pond with walking trail! All minutes from I-44 and Highway 141.
Home Details
Home Type
- Single Family
Est. Annual Taxes
- $7,881
Year Built
- Built in 2009
Lot Details
- 0.32 Acre Lot
- Sprinkler System
HOA Fees
- $42 Monthly HOA Fees
Parking
- 3 Car Attached Garage
- Garage Door Opener
Home Design
- Traditional Architecture
- Brick or Stone Veneer Front Elevation
- Poured Concrete
- Vinyl Siding
Interior Spaces
- 4,940 Sq Ft Home
- 2-Story Property
- Open Floorplan
- Ceiling height between 8 to 10 feet
- Wood Burning Fireplace
- Fireplace in Hearth Room
- Gas Fireplace
- Tilt-In Windows
- Window Treatments
- Bay Window
- Sliding Doors
- Six Panel Doors
- Two Story Entrance Foyer
- Family Room with Fireplace
- 2 Fireplaces
- Living Room
- Breakfast Room
- Formal Dining Room
- Loft
- Bonus Room
- Lower Floor Utility Room
- Laundry on main level
- Partially Carpeted
Kitchen
- Breakfast Bar
- Walk-In Pantry
- Gas Oven or Range
- Gas Cooktop
- Microwave
- Dishwasher
- Kitchen Island
- Granite Countertops
- Disposal
Bedrooms and Bathrooms
- 4 Bedrooms
- Primary Bedroom Suite
- Walk-In Closet
- Primary Bathroom is a Full Bathroom
- Dual Vanity Sinks in Primary Bathroom
- Whirlpool Tub and Separate Shower in Primary Bathroom
Partially Finished Basement
- Walk-Out Basement
- 9 Foot Basement Ceiling Height
- Sump Pump
- Finished Basement Bathroom
Outdoor Features
- Deck
Schools
- Kellison Elem. Elementary School
- Rockwood South Middle School
- Rockwood Summit Sr. High School
Utilities
- Forced Air Zoned Cooling and Heating System
- Electric Air Filter
- Two Heating Systems
- Underground Utilities
- Gas Water Heater
Listing and Financial Details
- Assessor Parcel Number 29Q-24-0333
Community Details
Recreation
- Recreational Area
Ownership History
Purchase Details
Home Financials for this Owner
Home Financials are based on the most recent Mortgage that was taken out on this home.Purchase Details
Home Financials for this Owner
Home Financials are based on the most recent Mortgage that was taken out on this home.Home Values in the Area
Average Home Value in this Area
Purchase History
| Date | Buyer | Sale Price | Title Company |
|---|---|---|---|
| Hutzler James M | $364,000 | Us Title Des Peres | |
| Helm Terry | $469,516 | Commerce Title Company |
Mortgage History
| Date | Status | Borrower | Loan Amount |
|---|---|---|---|
| Open | Hutzler James M | $364,000 | |
| Previous Owner | Helm Terry | $417,000 |
Property History
| Date | Event | Price | List to Sale | Price per Sq Ft |
|---|---|---|---|---|
| 10/19/2020 10/19/20 | Sold | -- | -- | -- |
| 09/15/2020 09/15/20 | Pending | -- | -- | -- |
| 09/08/2020 09/08/20 | For Sale | $469,900 | -- | $95 / Sq Ft |
Tax History Compared to Growth
Tax History
| Year | Tax Paid | Tax Assessment Tax Assessment Total Assessment is a certain percentage of the fair market value that is determined by local assessors to be the total taxable value of land and additions on the property. | Land | Improvement |
|---|---|---|---|---|
| 2025 | $7,881 | $130,320 | $31,030 | $99,290 |
| 2024 | $7,881 | $106,030 | $23,280 | $82,750 |
| 2023 | $7,874 | $106,030 | $23,280 | $82,750 |
| 2022 | $7,978 | $100,130 | $10,660 | $89,470 |
| 2021 | $7,917 | $100,130 | $10,660 | $89,470 |
| 2020 | $7,086 | $86,140 | $10,580 | $75,560 |
| 2019 | $7,107 | $86,140 | $10,580 | $75,560 |
| 2018 | $6,789 | $78,950 | $19,190 | $59,760 |
| 2017 | $6,735 | $78,950 | $19,190 | $59,760 |
| 2016 | $6,346 | $75,110 | $19,190 | $55,920 |
| 2015 | $6,214 | $75,110 | $19,190 | $55,920 |
| 2014 | $6,735 | $79,390 | $22,520 | $56,870 |
Map
Source: MARIS MLS
MLS Number: MIS20058359
APN: 29Q-24-0333
- 1185 Scheel Ln
- 1310 Spring Lilly Dr
- 1050 Little Brennen Ct
- 1305 Trails Dr
- 18 Cedar Trail Ct
- 944 San Luis Dr
- 1200 Queens Trail Ln
- 1218 Feliz Ln
- 1362 Hillsboro Rd
- 1222 Perdiz Ln
- 1564 Codorniz Ln
- 1228 Forest Trails Ct
- 1221 Newport Landing Dr
- 1401 Windrider Ct
- 1275 Meadow Trail Ln
- 1201 Diamond Valley Dr
- 108 Cherry Hill Dr
- 1660 Valley Dr
- 0 Glick Rd Unit MIS25042566
- 1376 Remington Oaks Terrace
- 1209 Birch Meadow Ct
- 1208 Birch Meadow Ct
- 1212 Birch Meadow Ct
- 1213 Birch Meadow Ct
- 1216 Birch Meadow Ct
- 1217 Birch Meadow Ct
- 1354 Birch Meadow Dr
- 1346 Birch Meadow Dr
- 1355 Birch Meadow Dr
- 1221 Birch Meadow Ct
- 1448 Heritage Valley Dr
- 1220 Birch Meadow Ct
- 1459 Heritage Valley Dr
- 1351 Birch Meadow Dr
- 1225 Birch Meadow Ct
- 1463 Heritage Valley Dr
- 1454 Heritage Valley Dr
- 1336 Birch Meadow Dr
- 1444 Heritage Valley Dr
- 1458 Heritage Valley Dr

