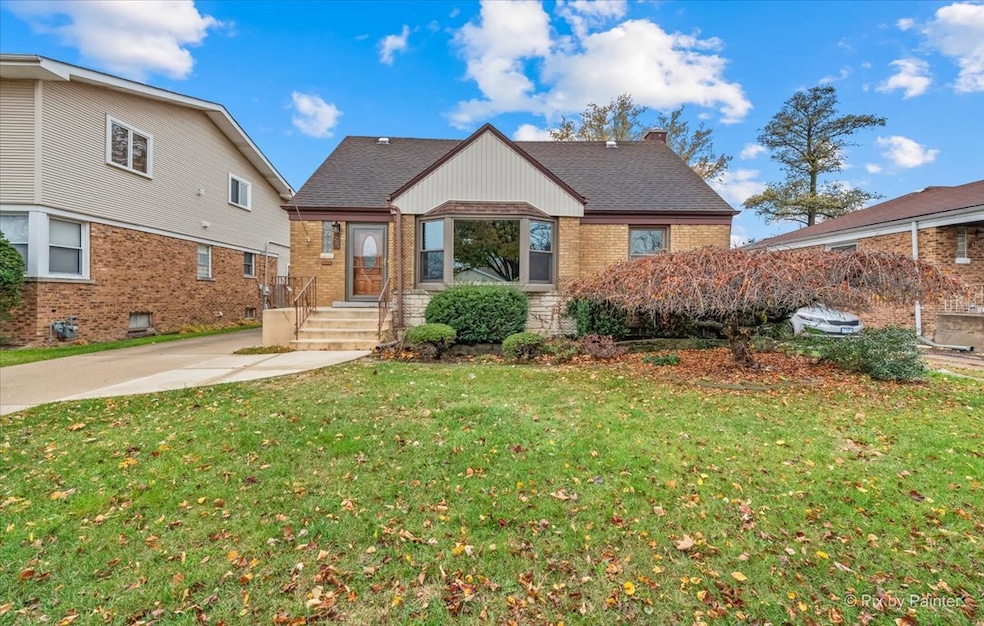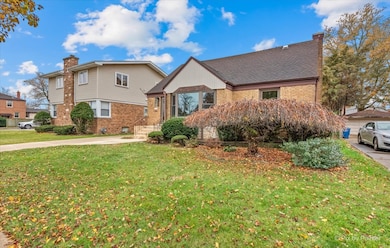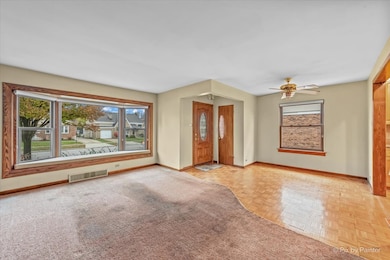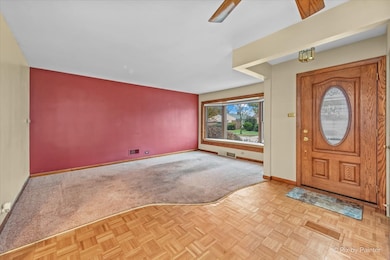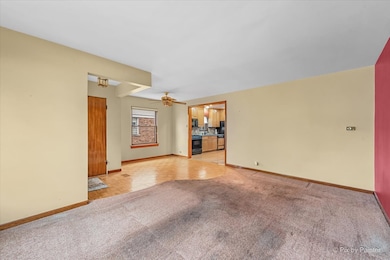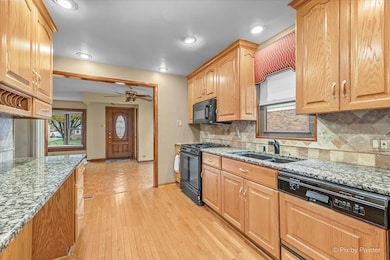1204 Blanchan Ave La Grange Park, IL 60526
Estimated payment $2,379/month
Highlights
- Cape Cod Architecture
- Deck
- Recreation Room
- S. E. Gross Middle School Rated A-
- Property is near a park
- Wood Flooring
About This Home
Welcome home to this beautifully maintained 4-bedroom, 2-bath home in highly desired La Grange Park. From the moment you arrive, you'll appreciate the pride of ownership that shines throughout. Step inside to an open, inviting layout that blends cozy everyday living with great space for entertaining.The kitchen offers a chef-friendly setup with generous counter space for cooking and prep. Just off the kitchen, the combined living and dining area creates the perfect setting for hosting guests while staying connected to the action. Charming bay window with cushioned seating is perfect for extra seats or your furry family to enjoy the view. The main floor includes 2 comfortable bedrooms and a full bath. Upstairs, you'll find 2 additional spacious bedrooms along with a second full bathroom, providing privacy and convenience. The finished basement delivers the ideal mix of entertainment and functionality. Enjoy plenty of room for a pool table, media setup, reading nook, or game-day hangout. You'll also find two additional rooms, one dedicated to laundry and another offering abundant storage space. Step outside to a private backyard lined with greenery and a spacious 20' x 15' deck featuring retractable awnings perfect for morning coffee, outdoor dining, or summer gatherings. A 2.5-car garage with a service door provides extra space for hobbies, storage, or easy access to yard equipment. Enjoy peace of mind with a new A/C and furnace installed in spring 2025. Location completes the package; just one block from downtown La Grange Park's shopping and dining at Posto 31, Brookfield Zoo, forest preserves trails, Riverside-Brookfield Highschool District and major transportation options including the Metra and nearby expressways for a smooth commute. Don't miss out on the opportunity to make this your forever home! Ask us about the Special Financing programs to save you Thousands of Dollars.
Listing Agent
Keller Williams Premiere Properties License #471021419 Listed on: 11/20/2025
Open House Schedule
-
Saturday, November 22, 202511:00 am to 1:00 pm11/22/2025 11:00:00 AM +00:0011/22/2025 1:00:00 PM +00:00Add to Calendar
Home Details
Home Type
- Single Family
Est. Annual Taxes
- $3,877
Year Built
- Built in 1950
Lot Details
- 6,708 Sq Ft Lot
- Lot Dimensions are 50x133
- Partially Fenced Property
- Wood Fence
- Paved or Partially Paved Lot
Parking
- 2.5 Car Garage
- Parking Included in Price
Home Design
- Cape Cod Architecture
- Brick Exterior Construction
- Concrete Perimeter Foundation
Interior Spaces
- 1,466 Sq Ft Home
- 2-Story Property
- Built-In Features
- Window Screens
- Family Room
- Living Room
- Dining Room
- Recreation Room
- Storage Room
- Basement Fills Entire Space Under The House
- Storm Doors
Kitchen
- Gas Oven
- Gas Cooktop
- Dishwasher
- Granite Countertops
- Disposal
Flooring
- Wood
- Carpet
Bedrooms and Bathrooms
- 4 Bedrooms
- 4 Potential Bedrooms
- Main Floor Bedroom
- 2 Full Bathrooms
- Soaking Tub
- Separate Shower
Laundry
- Laundry Room
- Sink Near Laundry
Schools
- Brook Park Elementary School
- Riverside Brookfield Twp Senior High School
Utilities
- Central Air
- Heating System Uses Natural Gas
- Lake Michigan Water
Additional Features
- Deck
- Property is near a park
Listing and Financial Details
- Senior Tax Exemptions
- Homeowner Tax Exemptions
- Senior Freeze Tax Exemptions
Map
Home Values in the Area
Average Home Value in this Area
Tax History
| Year | Tax Paid | Tax Assessment Tax Assessment Total Assessment is a certain percentage of the fair market value that is determined by local assessors to be the total taxable value of land and additions on the property. | Land | Improvement |
|---|---|---|---|---|
| 2024 | $3,877 | $41,000 | $4,690 | $36,310 |
| 2023 | $11,657 | $41,000 | $4,690 | $36,310 |
| 2022 | $11,657 | $37,020 | $4,020 | $33,000 |
| 2021 | $4,410 | $21,790 | $4,020 | $17,770 |
| 2020 | $3,999 | $21,790 | $4,020 | $17,770 |
| 2019 | $4,372 | $23,851 | $3,685 | $20,166 |
| 2018 | $4,293 | $23,851 | $3,685 | $20,166 |
| 2017 | $3,939 | $23,851 | $3,685 | $20,166 |
| 2016 | $5,234 | $20,312 | $3,350 | $16,962 |
| 2015 | $5,203 | $20,312 | $3,350 | $16,962 |
| 2014 | $5,160 | $20,312 | $3,350 | $16,962 |
| 2013 | $5,384 | $22,111 | $3,350 | $18,761 |
Property History
| Date | Event | Price | List to Sale | Price per Sq Ft |
|---|---|---|---|---|
| 11/20/2025 11/20/25 | For Sale | $390,000 | -- | $266 / Sq Ft |
Purchase History
| Date | Type | Sale Price | Title Company |
|---|---|---|---|
| Interfamily Deed Transfer | -- | -- | |
| Interfamily Deed Transfer | -- | -- | |
| Interfamily Deed Transfer | -- | -- |
Source: Midwest Real Estate Data (MRED)
MLS Number: 12519285
APN: 15-27-316-023-0000
- 1209 Cleveland Ave
- 1445 Morgan Ave
- 1518 Cleveland Ave
- 1427 Homestead Rd Unit H
- 3251 Grand Blvd
- 3128 Arthur Ave
- 3210 Madison Ave
- 9542 Monroe Ave
- 314 E 31st St
- 3336 Grand Blvd
- 3229 Maple Ave
- 9032 30th St
- 3108 Oak Ave
- 9018 Roach Ave
- 3505 Blanchan Ave
- 3117 Oak Ave
- 2330 S 17th Ave
- 9334 Lincoln Ave
- 601 Homestead Rd
- 614 Forest Rd
- 3231 Cleveland Ave
- 1639 Forest Rd
- 724 Barnsdale Rd Unit 2
- 3340 Maple Ave
- 9203 Monroe Ave Unit 20
- 3218 Oak Ave Unit 3
- 945 N La Grange Rd
- 3615 Cleveland Ave
- 2246 S 17th Ave Unit 2W
- 2241 S 17th Ave Unit Floor #1
- 3508 Sunnyside Ave Unit 3508 S Sunnyside Ave., 1F
- 9006 W 22nd Place
- 3714 Grand Blvd Unit 1
- 9025 Burlington Ave Unit 2floor
- 31 E Ogden Ave
- 10448 W Cermak Rd Unit 1F
- 3022 Downing Ave Unit 2
- 113 Washington Ave
- 4000 Forest Ave Unit 6
- 10323 Canterbury St Unit 2
