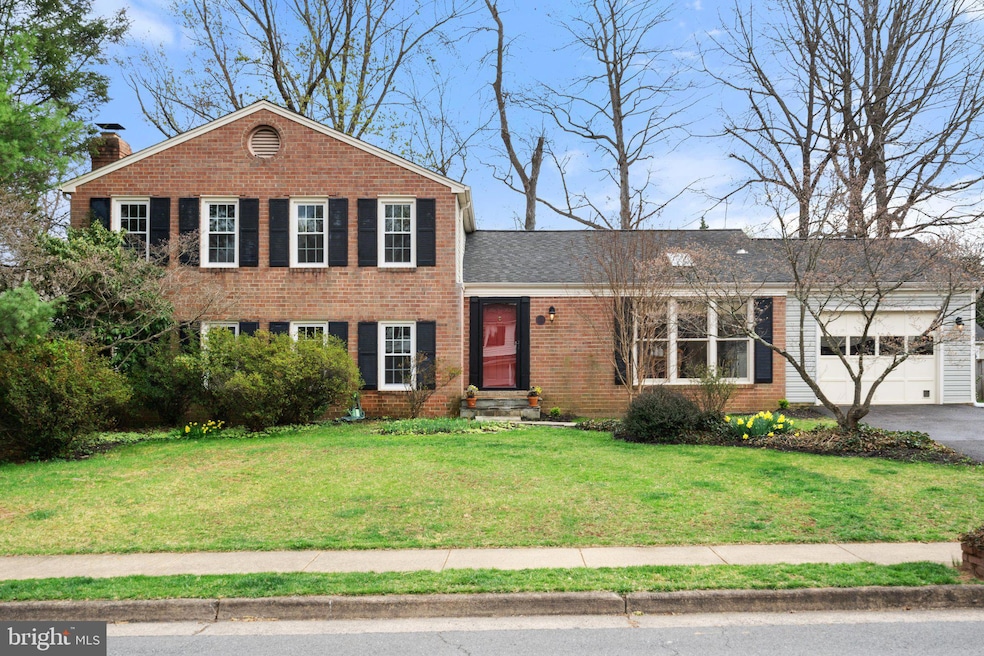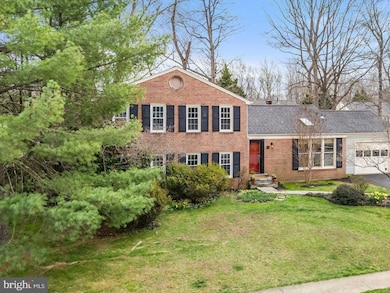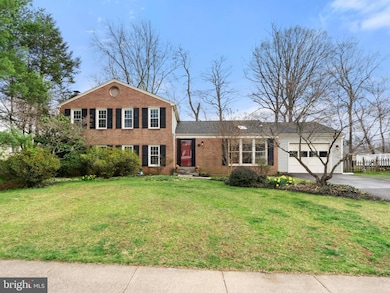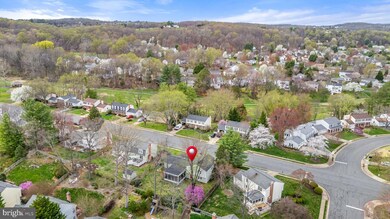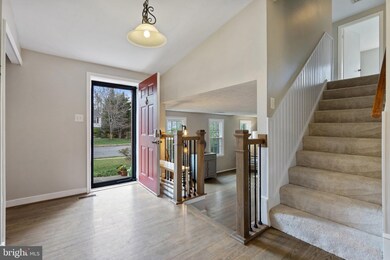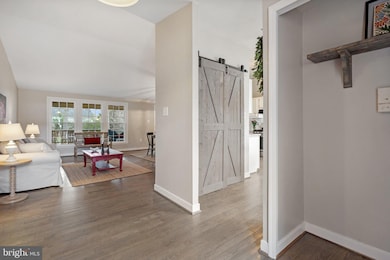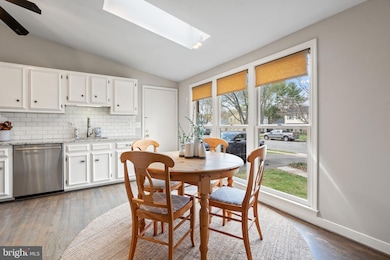
1204 Bradfield Dr SW Leesburg, VA 20175
Highlights
- Cathedral Ceiling
- Bonus Room
- No HOA
- Loudoun County High School Rated A-
- Great Room
- Hobby Room
About This Home
As of April 2025Wonderful single family home on a quarter-acre lot with mature trees, screened porch, 5 bedrooms & three baths on four finished levels, updated kitchen and baths,hardwoid floors on main & family room levels & in 2 bedrooms, freshly painted throughout, and BRAND NEW windows and carpet. Cheery kitchen has beautiful gray and white granite counters, professionally painted cabinets, plenty of table space, huge front window & skylight, large pantry with barn doors, direct access to garage. Open Living/Dining area can acommodate as many for dinner as you'd like! Don't miss the huge screened porch with TV on the wall, lighting, and a ceiling fam. 4 bedrooms and two bathrooms upstairs. Just 4 steps down from front foyer, enjoy a spacious family room with wood-burnng fireplace, a full bath, a nice sized laundry room ((has door walkout level to back yard too!), and a sunny large bonus room -- perfect as 5th bedroom, office, or whatever you need. The 4th level has more -- a game room, a rec room, storage closets, and a small room/closet used as a darkroom by previous owners. Shaded backyard is fully fenced and has a firepit. Natural gas heat, public water & sewer, NO HOA! Leesburg Country Club neighborhood is within the Town of Leesburg limits, so this home is convenient to everything! Not to be missed: a few doors down, there is easy access to the Loudoun County (formerly WestPark) passive nature park -- 132 acres of trails and streams and a pond. Loudoun County HS pyramid. OPEN HOUSE Saturday, 4-/5 1-3:00
Last Agent to Sell the Property
RE/MAX Distinctive Real Estate, Inc. License #0225056714 Listed on: 04/04/2025

Home Details
Home Type
- Single Family
Est. Annual Taxes
- $6,129
Year Built
- Built in 1973
Lot Details
- 0.25 Acre Lot
- Northwest Facing Home
- Property is Fully Fenced
- Property is zoned LB:R4
Parking
- 1 Car Attached Garage
- 2 Driveway Spaces
- Garage Door Opener
- On-Street Parking
- Off-Street Parking
Home Design
- Split Level Home
- Asphalt Roof
- Concrete Perimeter Foundation
- Masonry
Interior Spaces
- Property has 4 Levels
- Cathedral Ceiling
- Whole House Fan
- Ceiling Fan
- Wood Burning Fireplace
- Fireplace Mantel
- Brick Fireplace
- Replacement Windows
- Vinyl Clad Windows
- Great Room
- Family Room
- Living Room
- Dining Room
- Bonus Room
- Hobby Room
- Finished Basement
- Connecting Stairway
Kitchen
- Gas Oven or Range
- Ice Maker
- Dishwasher
- Disposal
Bedrooms and Bathrooms
- En-Suite Primary Bedroom
Laundry
- Laundry Room
- Dryer
- Washer
Outdoor Features
- Exterior Lighting
Schools
- Catoctin Elementary School
- J. L. Simpson Middle School
- Loudoun County High School
Utilities
- Forced Air Heating and Cooling System
- Vented Exhaust Fan
- Underground Utilities
- Natural Gas Water Heater
- Cable TV Available
Community Details
- No Home Owners Association
- Leesburg Country Club Subdivision, Plymouth Floorplan
Listing and Financial Details
- Tax Lot 106
- Assessor Parcel Number 272175029000
Ownership History
Purchase Details
Home Financials for this Owner
Home Financials are based on the most recent Mortgage that was taken out on this home.Purchase Details
Home Financials for this Owner
Home Financials are based on the most recent Mortgage that was taken out on this home.Purchase Details
Home Financials for this Owner
Home Financials are based on the most recent Mortgage that was taken out on this home.Similar Homes in Leesburg, VA
Home Values in the Area
Average Home Value in this Area
Purchase History
| Date | Type | Sale Price | Title Company |
|---|---|---|---|
| Warranty Deed | $797,130 | Commonwealth Land Title | |
| Deed | $324,900 | -- | |
| Deed | $188,000 | -- |
Mortgage History
| Date | Status | Loan Amount | Loan Type |
|---|---|---|---|
| Previous Owner | $393,600 | New Conventional | |
| Previous Owner | $267,800 | New Conventional | |
| Previous Owner | $259,920 | New Conventional | |
| Previous Owner | $169,200 | No Value Available |
Property History
| Date | Event | Price | Change | Sq Ft Price |
|---|---|---|---|---|
| 04/21/2025 04/21/25 | Sold | $797,130 | +3.7% | $248 / Sq Ft |
| 04/04/2025 04/04/25 | For Sale | $769,000 | -- | $239 / Sq Ft |
Tax History Compared to Growth
Tax History
| Year | Tax Paid | Tax Assessment Tax Assessment Total Assessment is a certain percentage of the fair market value that is determined by local assessors to be the total taxable value of land and additions on the property. | Land | Improvement |
|---|---|---|---|---|
| 2025 | $5,150 | $639,770 | $260,000 | $379,770 |
| 2024 | $5,086 | $588,020 | $260,000 | $328,020 |
| 2023 | $5,104 | $583,300 | $260,000 | $323,300 |
| 2022 | $4,858 | $545,800 | $230,000 | $315,800 |
| 2021 | $4,433 | $452,310 | $200,000 | $252,310 |
| 2020 | $4,377 | $422,910 | $180,000 | $242,910 |
| 2019 | $4,368 | $418,010 | $180,000 | $238,010 |
| 2018 | $4,177 | $384,990 | $150,000 | $234,990 |
| 2017 | $4,255 | $378,250 | $150,000 | $228,250 |
| 2016 | $4,214 | $368,070 | $0 | $0 |
| 2015 | $664 | $213,030 | $0 | $213,030 |
| 2014 | $680 | $221,560 | $0 | $221,560 |
Agents Affiliated with this Home
-
Meg Johnston Burke

Seller's Agent in 2025
Meg Johnston Burke
RE/MAX
(703) 615-0025
26 in this area
60 Total Sales
-
Matthew Flood

Buyer's Agent in 2025
Matthew Flood
TTR Sotheby's International Realty
(703) 732-5363
1 in this area
66 Total Sales
Map
Source: Bright MLS
MLS Number: VALO2092452
APN: 272-17-5029
- 1217 Bradfield Dr SW
- 520 Clagett St SW
- 15 Linden Hill Way SW
- 125 Clubhouse Dr SW Unit 5
- 125 Clubhouse Dr SW Unit 7
- 125 Clubhouse Dr SW Unit 11
- 912 Chancellor St SW
- 1023 Themis St SE
- 1119 Themis St SE
- 226 Stoic St SE
- 611 Catesby Ct SW
- 18515 Lake Hill Dr
- 119 Davis Ave SW
- 950 Warlander Dr SW
- 18610 Woodburn Rd
- 322 Deerpath Ave SW
- 8 Davis Ave SW
- 18503 Park Meadow Ct
- 428 Foxridge Dr SW
- 102 Roy Ct SE
