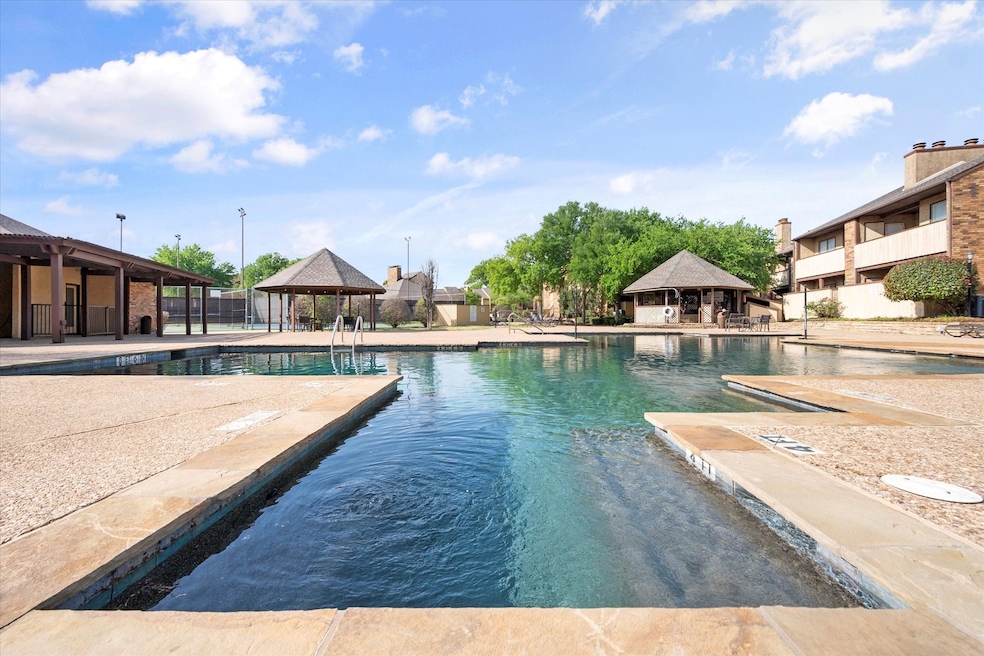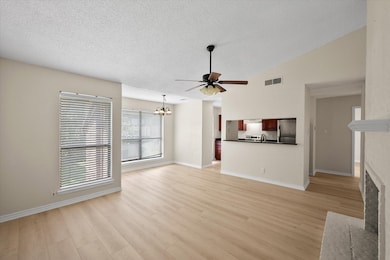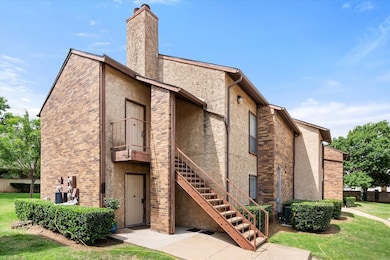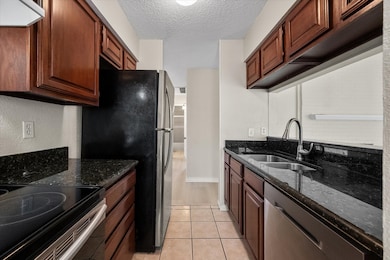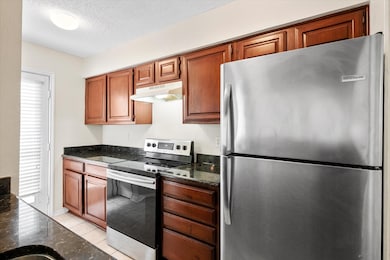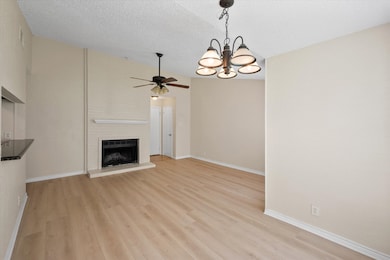1204 Calico Ln Unit 720 Arlington, TX 76011
North Arlington NeighborhoodEstimated payment $1,678/month
Highlights
- Fitness Center
- Gated Community
- Clubhouse
- Outdoor Pool
- Open Floorplan
- Traditional Architecture
About This Home
This fantastic 2-bedroom 2-bath condo is located on the second floor in a secure gated community. The living room features a wood-burning fireplace, a vaulted ceiling, BRAND NEW luxury vinyl plank floors, and is open to the kitchen and dining area, creating a spacious feel. There is a lot of natural light from the windows in the living room, and the unit overlooks an interior courtyard area. The kitchen has granite countertops, a stainless steel refrigerator is included with the unit, and a door that provides access to the balcony with storage. The primary bedroom is roomy and has an ensuite bath with granite counters and a double vanity, and has a patio door that has access to the large balcony. The second bedroom has built-in shelves, and the full bath is right outside the bedroom. They both have walk-in closets. It also has NEW PAINT throughout. A full-size washer and dryer are included with the unit, but can be removed if necessary. The Seller is Motivated! The HOA covers water, sewer, trash, exterior maintenance, and insurance, which makes homeownership especially affordable! Amenities include 2 pools, tennis courts, a workout room, a sauna, and a clubhouse. The recreation area offers game tables and a racquetball court. It's within walking distance to Globe Life Stadium, ATT Stadium, lots of restaurants and shopping. Close to I30 for a quick drive to DFW airport, Dallas, or Fort Worth.
NO STRs at all, no new rentals properties at this time; NOT FHA APPROVED. Vacant and ready!
Listing Agent
Keller Williams Lonestar DFW Brokerage Phone: 817-521-5206 License #0571493 Listed on: 05/10/2025

Property Details
Home Type
- Condominium
Est. Annual Taxes
- $3,991
Year Built
- Built in 1981
Lot Details
- Landscaped
- Native Plants
- Many Trees
HOA Fees
- $477 Monthly HOA Fees
Home Design
- Traditional Architecture
- Brick Exterior Construction
- Composition Roof
Interior Spaces
- 1,025 Sq Ft Home
- 1-Story Property
- Open Floorplan
- Built-In Features
- Ceiling Fan
- Decorative Lighting
- Wood Burning Fireplace
- Window Treatments
- Living Room with Fireplace
Kitchen
- Electric Oven
- Dishwasher
- Granite Countertops
- Disposal
Flooring
- Ceramic Tile
- Luxury Vinyl Plank Tile
Bedrooms and Bathrooms
- 2 Bedrooms
- Walk-In Closet
- 2 Full Bathrooms
Laundry
- Laundry in Utility Room
- Dryer
- Washer
Parking
- Additional Parking
- On-Site Parking
- Parking Lot
- Assigned Parking
Outdoor Features
- Outdoor Pool
- Balcony
- Courtyard
- Covered Patio or Porch
- Outdoor Storage
Schools
- Peach Elementary School
- Lamar High School
Utilities
- Central Heating and Cooling System
- Electric Water Heater
- High Speed Internet
- Cable TV Available
Listing and Financial Details
- Legal Lot and Block 720 / J
- Assessor Parcel Number 04749030
Community Details
Overview
- Association fees include all facilities, management, ground maintenance, sewer, trash, water
- Guardian Association
- Cloisters Condo The Subdivision
Amenities
- Sauna
- Clubhouse
- Laundry Facilities
- Community Mailbox
Recreation
- Tennis Courts
- Racquetball
- Fitness Center
- Community Pool
- Trails
Security
- Gated Community
Map
Home Values in the Area
Average Home Value in this Area
Tax History
| Year | Tax Paid | Tax Assessment Tax Assessment Total Assessment is a certain percentage of the fair market value that is determined by local assessors to be the total taxable value of land and additions on the property. | Land | Improvement |
|---|---|---|---|---|
| 2025 | $3,991 | $182,606 | $30,000 | $152,606 |
| 2024 | $3,991 | $182,606 | $30,000 | $152,606 |
| 2023 | $3,885 | $176,070 | $30,000 | $146,070 |
| 2022 | $3,668 | $147,470 | $13,000 | $134,470 |
| 2021 | $3,525 | $135,654 | $13,000 | $122,654 |
| 2020 | $3,231 | $128,642 | $13,000 | $115,642 |
| 2019 | $3,248 | $125,038 | $13,000 | $112,038 |
| 2018 | $2,559 | $98,495 | $14,950 | $83,545 |
| 2017 | $2,309 | $86,769 | $14,950 | $71,819 |
Property History
| Date | Event | Price | List to Sale | Price per Sq Ft |
|---|---|---|---|---|
| 09/10/2025 09/10/25 | Price Changed | $165,000 | -2.1% | $161 / Sq Ft |
| 09/03/2025 09/03/25 | Price Changed | $168,500 | -0.9% | $164 / Sq Ft |
| 06/26/2025 06/26/25 | Price Changed | $170,000 | -2.9% | $166 / Sq Ft |
| 06/03/2025 06/03/25 | Price Changed | $175,000 | -2.8% | $171 / Sq Ft |
| 05/10/2025 05/10/25 | For Sale | $180,000 | -- | $176 / Sq Ft |
Purchase History
| Date | Type | Sale Price | Title Company |
|---|---|---|---|
| Deed | -- | None Listed On Document | |
| Warranty Deed | -- | -- | |
| Warranty Deed | -- | -- |
Mortgage History
| Date | Status | Loan Amount | Loan Type |
|---|---|---|---|
| Closed | $521,600 | Construction |
Source: North Texas Real Estate Information Systems (NTREIS)
MLS Number: 20926530
APN: 04749030
- 1104 Harwell Dr Unit 1514
- 1204 Harwell Dr Unit 2112
- 2101 Calico Ln Unit 2614
- 1108 Harwell Dr Unit 1714
- 2107 Horizon Trail Unit 3912
- 1101 Calico Ln Unit 1411
- 1304 Harwell Dr Unit 4821
- 1101 Calico Ln Unit 1422
- 2109 Rainbow Dr Unit 4420
- 1204 Harwell Dr Unit 2124
- 1310 Harwell Dr Unit 4721
- 1301 Memory Ln Unit 4920
- 1300 Memory Ln Unit 5214
- 1300 Memory Ln Unit 5221
- 1106 Quail Valley Ln Unit 119
- 1206 Riverchase Ln Unit 251
- 2106 Amesbury Dr Unit 220
- 2101 Count Fleet Dr Unit 502
- 1308 Boardwalk St
- 2217 Mediterranean Ave
- 2010 Cloisters Dr Unit 2311
- 1104 Horizon Trail Unit 2824
- 1200 Calico Ln Unit 821
- 1101 Calico Ln Unit 1411
- 1304 Harwell Dr Unit 4821
- 2109 Rainbow Dr Unit 4422
- 1308 Memory Ln Unit 5112
- 1301 Memory Ln Unit 4924
- 1108 Harwell Dr Unit Cloisters Condominuns
- 1908 Randy Snow Rd
- 2105 Count Fleet Dr Unit 207
- 2105 Count Fleet Dr Unit 212
- 1224 E Lamar Blvd
- 2015 Randy Snow Rd
- 1500 E Lamar Blvd
- 1615 Stoneleigh Ct
- 2121 Madison Dr
- 1500 Park Chase Ave
- 744 Washington Dr
- 1700 Baird Farm Cir Unit 1110
