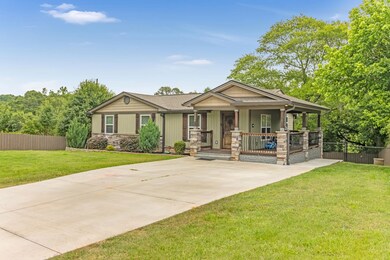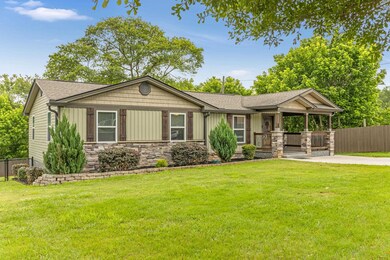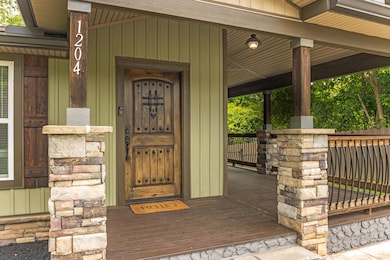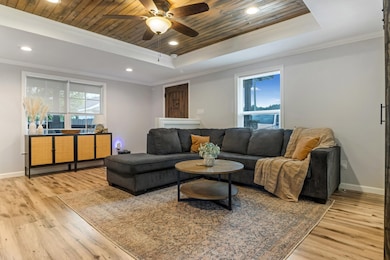
1204 Casey Creek Rd Chesnee, SC 29323
Highlights
- Primary Bedroom Suite
- Craftsman Architecture
- Loft
- Carlisle-Foster's Grove Elementary School Rated A
- Deck
- Sun or Florida Room
About This Home
As of July 2025This home has been fully renovated from top to bottom with thoughtful, high-quality upgrades throughout. Features include a front-to-back walkway, enclosed deck storage, a stained cedar privacy fence, and a row of evergreens for added privacy. Inside, you'll find quartz kitchen counters with a tile backsplash, tiled bathrooms, waterproof vinyl plank and laminate flooring, a barn door for better space use, and a cozy kitchen nook. Exterior updates include stone veneer accents, Trex decking, and a spacious new front porch. Nearly everything is new—plumbing, wiring, HVAC, cabinets, fixtures, doors, windows, and more. The roof was installed in 2018 with architectural shingles. This home is move-in ready and designed with comfort and function in mind. Sellers offering concessions up to $2500 towards buyers closing costs.
Last Agent to Sell the Property
Beyond Real Estate License #117025 Listed on: 05/29/2025
Home Details
Home Type
- Single Family
Est. Annual Taxes
- $1,539
Year Built
- Built in 1963
Lot Details
- 0.42 Acre Lot
- Fenced Yard
Home Design
- Craftsman Architecture
- Architectural Shingle Roof
Interior Spaces
- 1,092 Sq Ft Home
- 1-Story Property
- Great Room
- Living Room
- Breakfast Room
- Dining Room
- Den
- Loft
- Bonus Room
- Sun or Florida Room
- Screened Porch
- Crawl Space
- Dishwasher
Flooring
- Laminate
- Ceramic Tile
Bedrooms and Bathrooms
- 2 Bedrooms
- Primary Bedroom Suite
- 2 Full Bathrooms
Laundry
- Laundry Room
- Laundry on main level
- Washer and Electric Dryer Hookup
Outdoor Features
- Deck
- Patio
Schools
- Carlisle Elementary School
- Rainbow Lake Middle School
- Boiling Springs High School
Utilities
- Forced Air Heating System
- Septic Tank
Community Details
- No Home Owners Association
Ownership History
Purchase Details
Home Financials for this Owner
Home Financials are based on the most recent Mortgage that was taken out on this home.Purchase Details
Home Financials for this Owner
Home Financials are based on the most recent Mortgage that was taken out on this home.Purchase Details
Purchase Details
Purchase Details
Similar Homes in Chesnee, SC
Home Values in the Area
Average Home Value in this Area
Purchase History
| Date | Type | Sale Price | Title Company |
|---|---|---|---|
| Deed | $236,000 | None Listed On Document | |
| Deed | $218,500 | None Listed On Document | |
| Special Warranty Deed | $15,600 | None Available | |
| Foreclosure Deed | $35,000 | None Available | |
| Interfamily Deed Transfer | -- | -- |
Mortgage History
| Date | Status | Loan Amount | Loan Type |
|---|---|---|---|
| Open | $228,123 | FHA | |
| Previous Owner | $207,575 | New Conventional |
Property History
| Date | Event | Price | Change | Sq Ft Price |
|---|---|---|---|---|
| 07/02/2025 07/02/25 | Sold | $236,000 | +0.5% | $216 / Sq Ft |
| 06/03/2025 06/03/25 | Pending | -- | -- | -- |
| 05/29/2025 05/29/25 | For Sale | $234,900 | +7.5% | $215 / Sq Ft |
| 04/27/2023 04/27/23 | Sold | $218,500 | 0.0% | $200 / Sq Ft |
| 03/21/2023 03/21/23 | Pending | -- | -- | -- |
| 03/16/2023 03/16/23 | For Sale | $218,500 | -- | $200 / Sq Ft |
Tax History Compared to Growth
Tax History
| Year | Tax Paid | Tax Assessment Tax Assessment Total Assessment is a certain percentage of the fair market value that is determined by local assessors to be the total taxable value of land and additions on the property. | Land | Improvement |
|---|---|---|---|---|
| 2024 | $1,540 | $8,740 | $596 | $8,144 |
| 2023 | $1,540 | $1,035 | $126 | $909 |
| 2022 | $437 | $990 | $600 | $390 |
| 2021 | $437 | $990 | $600 | $390 |
| 2020 | $428 | $990 | $600 | $390 |
| 2019 | $427 | $990 | $600 | $390 |
| 2018 | $416 | $990 | $600 | $390 |
| 2017 | $1,253 | $3,293 | $549 | $2,744 |
| 2016 | $1,250 | $3,293 | $549 | $2,744 |
| 2015 | $413 | $2,195 | $366 | $1,829 |
| 2014 | $407 | $2,195 | $366 | $1,829 |
Agents Affiliated with this Home
-
AARON DOBBINS

Seller's Agent in 2025
AARON DOBBINS
Beyond Real Estate
(864) 909-2832
6 Total Sales
-
R
Seller's Agent in 2023
ROBIN JAMISON
OTHER
Map
Source: Multiple Listing Service of Spartanburg
MLS Number: SPN324563
APN: 2-32-00-026.01
- 1429 Casey Creek Rd
- 1437 Casey Creek Rd
- 190 Glendower Ln
- 317 Narrow Bridge Rd
- 194 Cook Rd
- 222 Mystic Ct
- 1675 Casey Creek Rd
- 304 Keel Rd
- 316 Keel Rd
- Wellford Plan at Huckleberry Cove
- Startex Plan at Huckleberry Cove
- Saxon Plan at Huckleberry Cove
- Reynolds Plan at Huckleberry Cove
- Pacific Plan at Huckleberry Cove
- Jackson Plan at Huckleberry Cove
- Clifton Plan at Huckleberry Cove
- Whitney Plan at Huckleberry Cove
- Sumter Plan at Huckleberry Cove
- Sage Plan at Huckleberry Cove
- Ridge Plan at Huckleberry Cove






