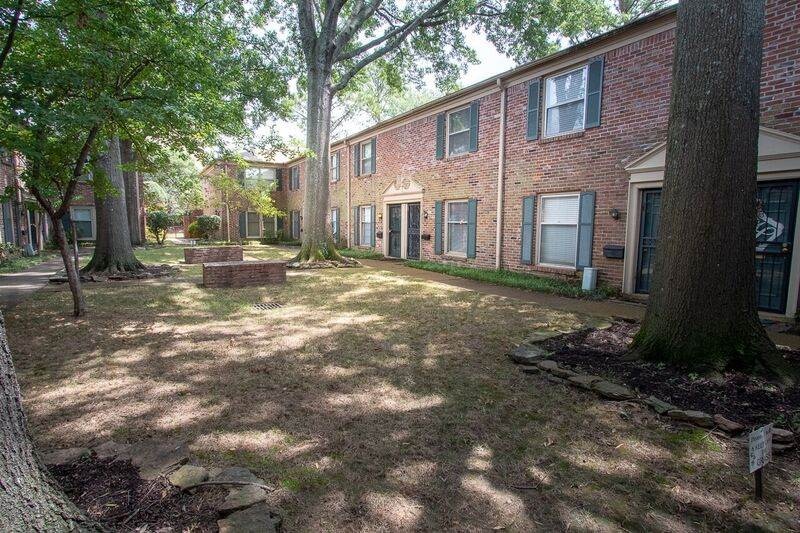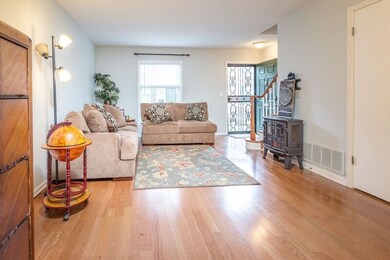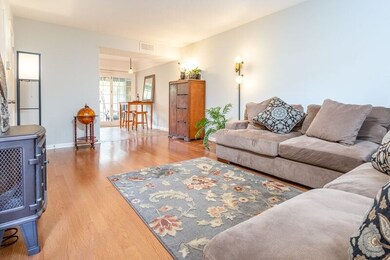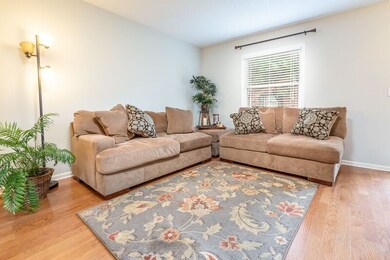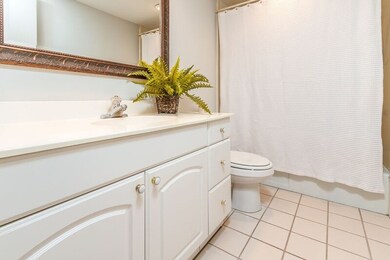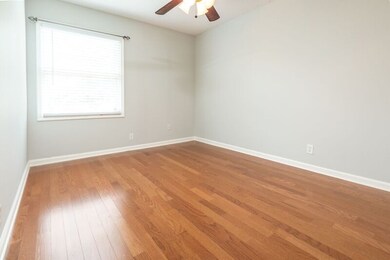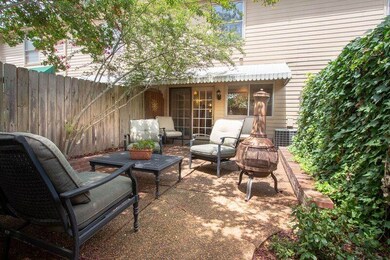
1204 Chamberlain Dr Unit 9 Memphis, TN 38119
White Oak NeighborhoodHighlights
- Updated Kitchen
- Traditional Architecture
- Separate Formal Living Room
- Landscaped Professionally
- Wood Flooring
- Community Pool
About This Home
As of August 2023Wonderful complex - security gates, lovely 2 bedroom 1.1 bath offers lots of updates which include new paint designer color, cabinets replaced in 2010, hardwood lam flooring throughout, hardwood on stairs, open kitchen with eat-in area, opens to spacious patio with partly covered area, privacy fence. single washer/dryer combo under stairs, water heater and roof replaced in last 4 years. Common Courtyard access, Laundry-mat, HOA dues include Pest control, water, landscaping, exterior management
Last Agent to Sell the Property
Crye-Leike, Inc., REALTORS License #314046 Listed on: 08/10/2018

Townhouse Details
Home Type
- Townhome
Est. Annual Taxes
- $848
Year Built
- Built in 1968
Lot Details
- 2,178 Sq Ft Lot
- Wrought Iron Fence
- Landscaped Professionally
- Few Trees
Home Design
- Traditional Architecture
- Slab Foundation
- Composition Shingle Roof
Interior Spaces
- 1,000-1,199 Sq Ft Home
- 1,024 Sq Ft Home
- 2-Story Property
- Ceiling Fan
- Separate Formal Living Room
- Combination Kitchen and Dining Room
- Attic Access Panel
- Termite Clearance
Kitchen
- Updated Kitchen
- Eat-In Kitchen
- Oven or Range
- Microwave
- Dishwasher
- Disposal
Flooring
- Wood
- Laminate
- Tile
Bedrooms and Bathrooms
- 2 Bedrooms
- Primary bedroom located on second floor
- All Upper Level Bedrooms
Laundry
- Laundry closet
- Dryer
- Washer
Parking
- Driveway
- Unassigned Parking
Outdoor Features
- Courtyard
- Patio
Utilities
- Central Heating and Cooling System
- Heat Pump System
- Cable TV Available
Listing and Financial Details
- Assessor Parcel Number 081004 A00219
Community Details
Overview
- Property has a Home Owners Association
- $159 Maintenance Fee
- Association fees include water/sewer, grounds maintenance, exterior insurance, pest control contract
- Chatham Village Community
- Chatham Village Condominiums 2Nd Amend Subdivision
- Property managed by Faith Management
- Planned Unit Development
Recreation
- Community Pool
Pet Policy
- No Pets Allowed
Additional Features
- Laundry Facilities
- Fire and Smoke Detector
Ownership History
Purchase Details
Home Financials for this Owner
Home Financials are based on the most recent Mortgage that was taken out on this home.Purchase Details
Home Financials for this Owner
Home Financials are based on the most recent Mortgage that was taken out on this home.Purchase Details
Home Financials for this Owner
Home Financials are based on the most recent Mortgage that was taken out on this home.Purchase Details
Home Financials for this Owner
Home Financials are based on the most recent Mortgage that was taken out on this home.Purchase Details
Purchase Details
Home Financials for this Owner
Home Financials are based on the most recent Mortgage that was taken out on this home.Similar Homes in Memphis, TN
Home Values in the Area
Average Home Value in this Area
Purchase History
| Date | Type | Sale Price | Title Company |
|---|---|---|---|
| Warranty Deed | $150,000 | Titan Title Company Llc | |
| Warranty Deed | $94,500 | None Available | |
| Warranty Deed | $84,900 | None Available | |
| Warranty Deed | $81,000 | None Available | |
| Warranty Deed | $75,000 | Realty Title | |
| Warranty Deed | $76,200 | -- |
Mortgage History
| Date | Status | Loan Amount | Loan Type |
|---|---|---|---|
| Previous Owner | $94,957 | VA | |
| Previous Owner | $94,670 | VA | |
| Previous Owner | $94,500 | VA | |
| Previous Owner | $82,747 | FHA | |
| Previous Owner | $10,000 | Credit Line Revolving | |
| Previous Owner | $64,800 | Purchase Money Mortgage | |
| Previous Owner | $60,950 | No Value Available |
Property History
| Date | Event | Price | Change | Sq Ft Price |
|---|---|---|---|---|
| 08/22/2023 08/22/23 | Sold | $150,000 | -5.7% | $150 / Sq Ft |
| 08/14/2023 08/14/23 | Pending | -- | -- | -- |
| 08/04/2023 08/04/23 | For Sale | $159,000 | +68.3% | $159 / Sq Ft |
| 10/22/2018 10/22/18 | Sold | $94,500 | 0.0% | $95 / Sq Ft |
| 08/10/2018 08/10/18 | For Sale | $94,500 | -- | $95 / Sq Ft |
Tax History Compared to Growth
Tax History
| Year | Tax Paid | Tax Assessment Tax Assessment Total Assessment is a certain percentage of the fair market value that is determined by local assessors to be the total taxable value of land and additions on the property. | Land | Improvement |
|---|---|---|---|---|
| 2025 | $848 | $37,000 | $2,850 | $34,150 |
| 2024 | -- | $25,025 | $2,850 | $22,175 |
| 2023 | $1,524 | $25,025 | $2,850 | $22,175 |
| 2022 | $1,524 | $25,025 | $2,850 | $22,175 |
| 2021 | $1,542 | $25,025 | $2,850 | $22,175 |
| 2020 | $1,357 | $18,725 | $2,850 | $15,875 |
| 2019 | $598 | $18,725 | $2,850 | $15,875 |
| 2018 | $598 | $18,725 | $2,850 | $15,875 |
| 2017 | $613 | $18,725 | $2,850 | $15,875 |
| 2016 | $765 | $17,500 | $0 | $0 |
| 2014 | $765 | $17,500 | $0 | $0 |
Agents Affiliated with this Home
-
V
Seller's Agent in 2023
Virginia Sutherland
Crye-Leike
(662) 429-2442
1 in this area
57 Total Sales
-
K
Buyer's Agent in 2023
Kimberly Cornett
eXp Realty, LLC
-

Seller's Agent in 2018
Vicki Gandee
Crye-Leike
(901) 412-2691
68 Total Sales
Map
Source: Memphis Area Association of REALTORS®
MLS Number: 10034018
APN: 08-1004-A0-0219
- 5916 Noyes Ct Unit 4
- 1204 Chamberlain Dr Unit 6
- 1204 Chamberlain Dr Unit 10
- 5906 Noyes Ct Unit 4
- 5904 Roxbury Dr Unit 5904
- 1186 Chamberlain Dr Unit 4
- 1212 Bristol Dr
- 5868 Roxbury Dr Unit 5868
- 5858 Kesswood Ct Unit 5858
- 5861 Park Ave
- 5845 Park Ave Unit 5845
- 5841 Park Ave Unit 2
- 1164 Brookfield Rd
- 5559 Glenbriar Dr
- 5718 Quince Rd Unit 4
- 5718 Quince Rd Unit 11
- 5718 Quince Rd Unit 1
- 5730 Quince Rd Unit 5
- 5686 Quince Rd Unit 3
- 5720 Quince Rd Unit 3
