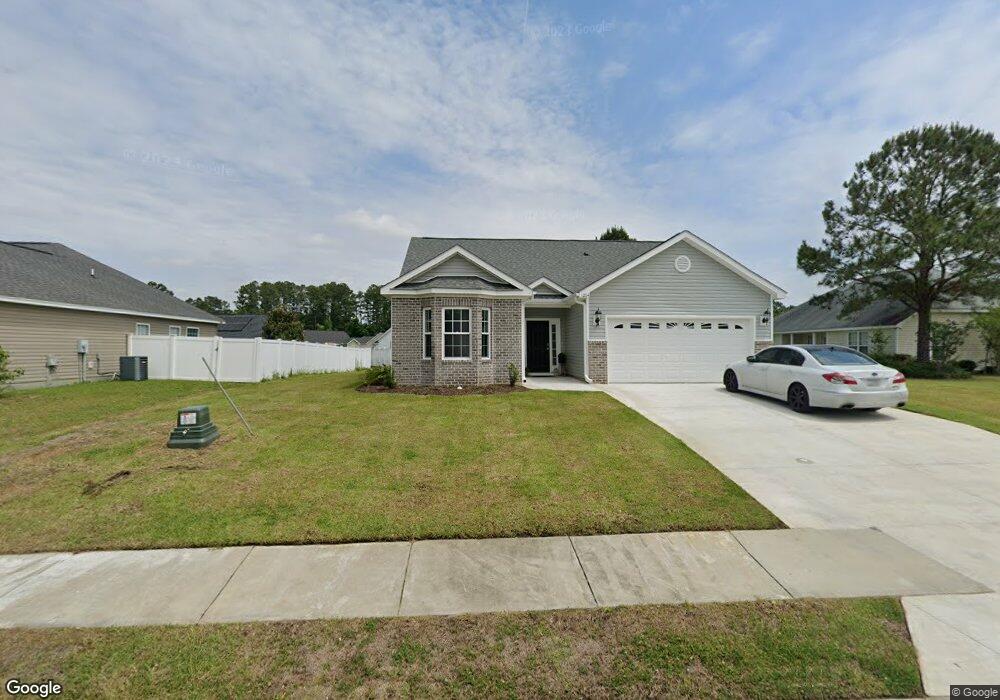1204 Cocksfoot Ln Unit Paige Floor Plan Conway, SC 29527
Estimated Value: $276,000 - $308,000
3
Beds
2
Baths
1,557
Sq Ft
$186/Sq Ft
Est. Value
About This Home
This home is located at 1204 Cocksfoot Ln Unit Paige Floor Plan, Conway, SC 29527 and is currently estimated at $288,839, approximately $185 per square foot. 1204 Cocksfoot Ln Unit Paige Floor Plan is a home located in Horry County with nearby schools including Pee Dee Elementary School, Whittemore Park Middle School, and Conway High School.
Ownership History
Date
Name
Owned For
Owner Type
Purchase Details
Closed on
Apr 20, 2023
Sold by
Johnson & Wellons Llc
Bought by
Ahoua Anthony and Bellamy Tanisha Estelle
Current Estimated Value
Home Financials for this Owner
Home Financials are based on the most recent Mortgage that was taken out on this home.
Original Mortgage
$268,375
Outstanding Balance
$260,667
Interest Rate
6.42%
Mortgage Type
New Conventional
Estimated Equity
$28,172
Purchase Details
Closed on
Nov 4, 2021
Sold by
Beach Investment Company Llc
Bought by
Johnson & Wellons Llc
Purchase Details
Closed on
Sep 21, 2006
Sold by
River City Builders Inc
Bought by
Stevens Ryan Robyn Graham and Stevens Ryan Patrick
Home Financials for this Owner
Home Financials are based on the most recent Mortgage that was taken out on this home.
Original Mortgage
$32,000
Interest Rate
6.46%
Mortgage Type
Purchase Money Mortgage
Purchase Details
Closed on
Sep 19, 2006
Sold by
Woodcreek At Conway Llc
Bought by
River City Builders Inc
Home Financials for this Owner
Home Financials are based on the most recent Mortgage that was taken out on this home.
Original Mortgage
$32,000
Interest Rate
6.46%
Mortgage Type
Purchase Money Mortgage
Create a Home Valuation Report for This Property
The Home Valuation Report is an in-depth analysis detailing your home's value as well as a comparison with similar homes in the area
Home Values in the Area
Average Home Value in this Area
Purchase History
| Date | Buyer | Sale Price | Title Company |
|---|---|---|---|
| Ahoua Anthony | $282,500 | -- | |
| Johnson & Wellons Llc | $40,000 | -- | |
| Stevens Ryan Robyn Graham | $42,000 | None Available | |
| River City Builders Inc | $305,500 | None Available |
Source: Public Records
Mortgage History
| Date | Status | Borrower | Loan Amount |
|---|---|---|---|
| Open | Ahoua Anthony | $268,375 | |
| Previous Owner | Stevens Ryan Robyn Graham | $32,000 |
Source: Public Records
Tax History Compared to Growth
Tax History
| Year | Tax Paid | Tax Assessment Tax Assessment Total Assessment is a certain percentage of the fair market value that is determined by local assessors to be the total taxable value of land and additions on the property. | Land | Improvement |
|---|---|---|---|---|
| 2024 | $1,863 | $11,632 | $2,800 | $8,832 |
| 2023 | $1,831 | $1,459 | $1,459 | $0 |
| 2021 | $634 | $1,459 | $1,459 | $0 |
| 2020 | $290 | $1,459 | $1,459 | $0 |
| 2019 | $290 | $1,459 | $1,459 | $0 |
| 2018 | $265 | $992 | $992 | $0 |
| 2017 | $265 | $992 | $992 | $0 |
| 2016 | $0 | $992 | $992 | $0 |
| 2015 | -- | $992 | $992 | $0 |
| 2014 | $258 | $992 | $992 | $0 |
Source: Public Records
Map
Nearby Homes
- 1007 Green Fir Loop
- 1001 Leatherman Rd
- 800 Spyderco Rd
- 1349 Boker Rd
- 1416 Boker Rd
- 2964 Highway 501 W
- 1404 Blueback Herring Way
- 1408 Blueback Herring Way
- 1036 MacAla Dr
- 4005 Cosmos Ct Unit Dunlin- Lot 761
- 4004 Cosmos Ct Unit Ibis- Lot 759
- 631 State Highway 548
- 635 State Highway 548
- - Church St
- 197 Springtide Dr
- 600 Shallow Cove Dr Unit Lot 154
- 594 Shallow Cove Dr Unit Lot 151
- 598 Shallow Cove Dr Unit Lot 153
- 596 Shallow Cove Dr Unit Lot 152
- 2706 Green Pond Cir
- 1204 Cocksfoot Ln
- 1208 Cocksfoot Ln Unit Woodcreek
- 1208 Cocksfoot Ln
- 2784 Woodcreek Ln
- 2780 Woodcreek Ln Unit Wood Creek
- 2780 Woodcreek Ln
- 1001 Dahlia Ct
- 1005 Dahlia Ct
- 1212 Cocksfoot Ln
- 1205 Cocksfoot Ln
- 1201 Cocksfoot Ln
- 1209 Cocksfoot Ln Unit Woodcreek
- 1209 Cocksfoot Ln
- 2759 Woodcreek Ln
- 1216 Cocksfoot Ln
- 1009 Dahlia Ct
- 2755 Woodcreek Ln
- 2776 Woodcreek Ln
- 1108 Cocksfoot Ln
- 1217 Cocksfoot Ln
