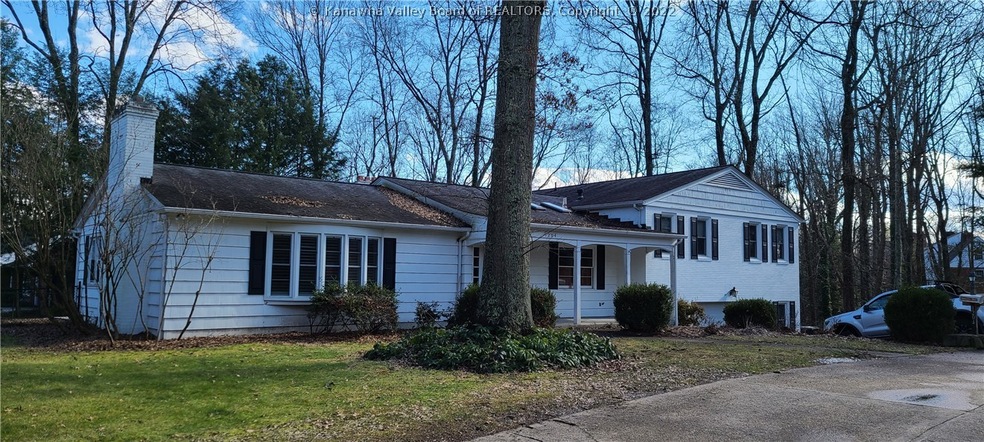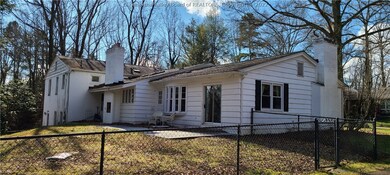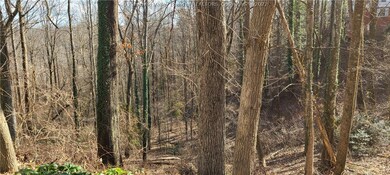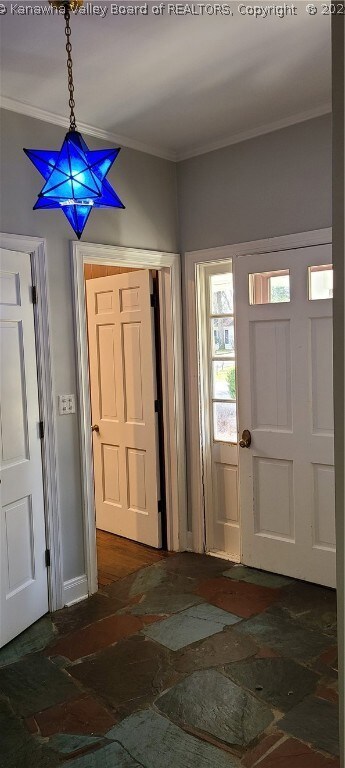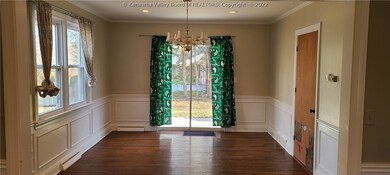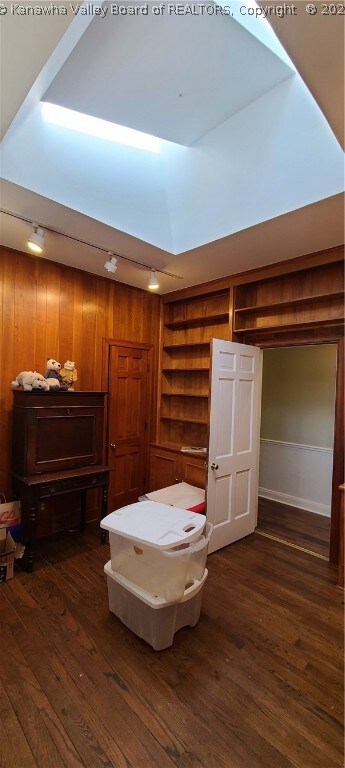
1204 Colonial Way Charleston, WV 25314
South Hills NeighborhoodHighlights
- Wooded Lot
- Wood Flooring
- No HOA
- George Washington High School Rated 9+
- 2 Fireplaces
- Formal Dining Room
About This Home
As of June 2021Tri-Level South Hills home with lots of potential and character in well established subdivision. Master Suite with walk in closet, shower, tub, and 2 sinks. House sits on a corner lot which is half flat and half woods and a fenced in backyard. With some cosmetic TLC this can be a wonderful home.
Last Agent to Sell the Property
Andrew Mallory
Mallory Realty License #0027884 Listed on: 01/27/2021
Last Buyer's Agent
Joyce Ashworth
Old Colony License #0016050
Home Details
Home Type
- Single Family
Est. Annual Taxes
- $2,650
Lot Details
- 0.77 Acre Lot
- Lot Dimensions are 269x236x106x175
- Fenced Yard
- Fenced
- Wooded Lot
Parking
- 2 Car Garage
- Basement Garage
Home Design
- Tri-Level Property
- Brick Exterior Construction
- Shingle Roof
- Composition Roof
- Shingle Siding
- Plaster
Interior Spaces
- 3,975 Sq Ft Home
- 2 Fireplaces
- Insulated Windows
- Formal Dining Room
- Basement Fills Entire Space Under The House
Kitchen
- Eat-In Kitchen
- Dishwasher
Flooring
- Wood
- Carpet
- Laminate
- Tile
Bedrooms and Bathrooms
- 5 Bedrooms
Outdoor Features
- Patio
Schools
- Holz Elementary School
- John Adams Middle School
- G. Washington High School
Utilities
- Forced Air Heating and Cooling System
- Heating System Uses Gas
Community Details
- No Home Owners Association
- Colonial Village Subdivision
Listing and Financial Details
- Assessor Parcel Number 09-0030-0008-0000-0000
Ownership History
Purchase Details
Home Financials for this Owner
Home Financials are based on the most recent Mortgage that was taken out on this home.Similar Homes in Charleston, WV
Home Values in the Area
Average Home Value in this Area
Purchase History
| Date | Type | Sale Price | Title Company |
|---|---|---|---|
| Warranty Deed | $310,000 | None Available |
Mortgage History
| Date | Status | Loan Amount | Loan Type |
|---|---|---|---|
| Open | $304,385 | New Conventional | |
| Previous Owner | $304,000 | FHA |
Property History
| Date | Event | Price | Change | Sq Ft Price |
|---|---|---|---|---|
| 06/15/2021 06/15/21 | Sold | $310,000 | -8.1% | $78 / Sq Ft |
| 05/16/2021 05/16/21 | Pending | -- | -- | -- |
| 01/27/2021 01/27/21 | For Sale | $337,500 | -11.2% | $85 / Sq Ft |
| 05/22/2015 05/22/15 | Sold | $380,000 | -11.4% | $96 / Sq Ft |
| 04/22/2015 04/22/15 | Pending | -- | -- | -- |
| 04/03/2015 04/03/15 | For Sale | $429,000 | -- | $108 / Sq Ft |
Tax History Compared to Growth
Tax History
| Year | Tax Paid | Tax Assessment Tax Assessment Total Assessment is a certain percentage of the fair market value that is determined by local assessors to be the total taxable value of land and additions on the property. | Land | Improvement |
|---|---|---|---|---|
| 2024 | $2,935 | $182,400 | $46,440 | $135,960 |
| 2023 | $2,796 | $173,760 | $46,440 | $127,320 |
| 2022 | $2,656 | $165,060 | $46,440 | $118,620 |
| 2021 | $2,673 | $166,800 | $46,440 | $120,360 |
| 2020 | $2,649 | $166,800 | $46,440 | $120,360 |
| 2019 | $2,660 | $168,480 | $46,440 | $122,040 |
| 2018 | $2,406 | $168,480 | $46,440 | $122,040 |
| 2017 | $2,415 | $170,160 | $46,440 | $123,720 |
| 2016 | $2,400 | $170,160 | $46,440 | $123,720 |
| 2015 | $2,404 | $171,840 | $46,440 | $125,400 |
| 2014 | $2,337 | $170,040 | $46,440 | $123,600 |
Agents Affiliated with this Home
-
A
Seller's Agent in 2021
Andrew Mallory
Mallory Realty
-
J
Buyer's Agent in 2021
Joyce Ashworth
Old Colony
-
S
Seller's Agent in 2015
Sallie Hart
Berkshire Hathaway HS GER
-
V
Buyer's Agent in 2015
Vickie McLaughlin
Old Colony
(304) 415-0366
78 in this area
135 Total Sales
Map
Source: Kanawha Valley Board of REALTORS®
MLS Number: 245540
APN: 20-09- 30-0008.0000
- 1347 Morningside Dr
- 1500 Longridge Rd
- 168 Harmon Rd
- 1518 Dogwood Rd
- 1413 Longridge Rd
- 1407 Longridge Rd
- 0 Stonehenge Rd Unit 278234
- 105 Fieldcrest Rd
- 1548 Skyline Rd
- 5806 Kanawha State Forest Dr
- 1501 Brentwood Rd
- 1539 Clark Rd
- 1405 Ravinia Rd
- 718 Adrian Rd
- 10 Observatory Rd
- 135 E Ridge Rd
- 9 Observatory Rd
- 106 Basswood Rd
- 1602 Ravinia Rd
- 1501 Knob Rd
