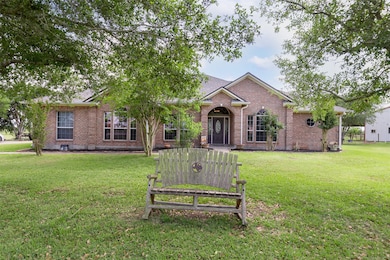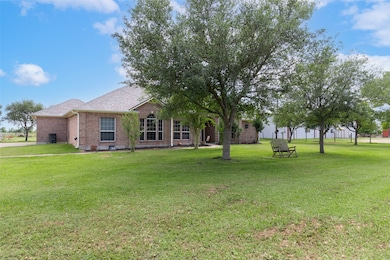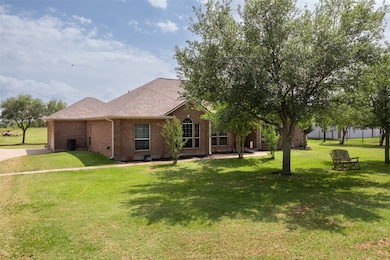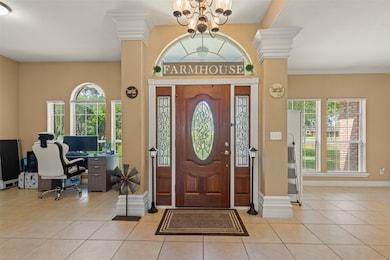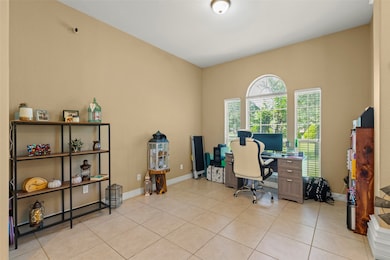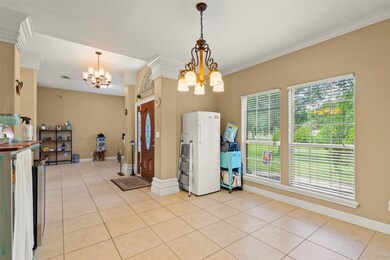
1204 County Road 408 El Campo, TX 77437
Estimated payment $3,636/month
Highlights
- Traditional Architecture
- High Ceiling
- 2 Car Attached Garage
- Hydromassage or Jetted Bathtub
- Family Room Off Kitchen
- Double Vanity
About This Home
Country living at it's finest! This 4 bedroom, 2-1/2 bath 2,416 sq ft home sits on 6 beautiful acres just off Hwy 71 South of El Campo with easy access to Hwy 59/I-69! The custom built home features crown molding, custom kitchen cabinetry, open concept living and a more formal dining area. Split floorplan offers a spacious primary suite that includes a jacuzzi bathtub to relax and unwind after a long day at work. 3 addt'l bedrooms accommodate family or guests. The back patio area is perfect for outdoor dining and relaxing with your family. There's a chicken coop & plenty of room for your livestock to roam on this 6 acre property. New roof, new HVAC, whole home water softener with addt'l water filter on the kitchen sink for the freshest drinking water. These sellers are motivated and this one won't last long! Schedule your private tour today!
Home Details
Home Type
- Single Family
Est. Annual Taxes
- $7,946
Year Built
- Built in 2005
Lot Details
- 6 Acre Lot
- Cleared Lot
Parking
- 2 Car Attached Garage
Home Design
- Traditional Architecture
- Brick Exterior Construction
- Pillar, Post or Pier Foundation
- Slab Foundation
- Composition Roof
Interior Spaces
- 2,416 Sq Ft Home
- 1-Story Property
- Crown Molding
- High Ceiling
- Ceiling Fan
- Wood Burning Fireplace
- Gas Fireplace
- Family Room Off Kitchen
- Living Room
- Dining Room
- Utility Room
- Washer and Electric Dryer Hookup
Kitchen
- Breakfast Bar
- Gas Oven
- Gas Range
- Microwave
- Dishwasher
- Kitchen Island
- Disposal
Flooring
- Carpet
- Tile
Bedrooms and Bathrooms
- 4 Bedrooms
- En-Suite Primary Bedroom
- Double Vanity
- Hydromassage or Jetted Bathtub
- Bathtub with Shower
- Separate Shower
Schools
- Northside Elementary School
- El Campo Middle School
- El Campo High School
Utilities
- Central Heating and Cooling System
- Heating System Uses Gas
- Well
- Water Softener is Owned
- Aerobic Septic System
- Septic Tank
Community Details
- Carrasdoza Subdivision
Map
Home Values in the Area
Average Home Value in this Area
Tax History
| Year | Tax Paid | Tax Assessment Tax Assessment Total Assessment is a certain percentage of the fair market value that is determined by local assessors to be the total taxable value of land and additions on the property. | Land | Improvement |
|---|---|---|---|---|
| 2024 | $27 | $1,400 | -- | -- |
| 2023 | $27 | $1,426 | -- | -- |
| 2022 | $27 | $103,950 | $103,950 | $0 |
| 2021 | $44 | $99,792 | $99,792 | $0 |
| 2020 | $81 | $184,173 | $142,228 | $41,945 |
| 2019 | $81 | $142,228 | $142,228 | $0 |
| 2018 | $78 | $0 | $0 | $0 |
| 2017 | -- | $0 | $0 | $0 |
| 2016 | $5,882 | $0 | $0 | $0 |
| 2015 | -- | $0 | $0 | $0 |
| 2014 | -- | $265,382 | $10,185 | $255,197 |
Property History
| Date | Event | Price | Change | Sq Ft Price |
|---|---|---|---|---|
| 09/01/2025 09/01/25 | Price Changed | $550,000 | -2.7% | $228 / Sq Ft |
| 06/06/2025 06/06/25 | Price Changed | $565,000 | -3.4% | $234 / Sq Ft |
| 05/14/2025 05/14/25 | Price Changed | $585,000 | -1.7% | $242 / Sq Ft |
| 04/22/2025 04/22/25 | For Sale | $595,000 | +30.8% | $246 / Sq Ft |
| 02/22/2022 02/22/22 | Sold | -- | -- | -- |
| 01/18/2022 01/18/22 | Pending | -- | -- | -- |
| 08/31/2021 08/31/21 | For Sale | $455,000 | -- | $188 / Sq Ft |
Mortgage History
| Date | Status | Loan Amount | Loan Type |
|---|---|---|---|
| Closed | $100,000 | New Conventional |
Similar Homes in El Campo, TX
Source: Houston Association of REALTORS®
MLS Number: 31565505
APN: R059323
- 3527 N State Highway 71
- 2992 S State Highway 71
- 2990 Fm 1163 Rd
- 1801 S Mechanic St
- 1948 Fm 1163 Rd
- 0 U S 59
- 321 Candy St
- 407 Becky St
- 114 W Alfred St
- 1423 Prosperity St
- 0 Thompson St
- 1109 S Wharton St
- 1110 Thrift St
- 910 Grace St
- 1101 S Mechanic St
- 1315 Sam St
- 701 Dunlap St
- 0000 S Meadow Ln
- 26544 U S 59
- 605 Palacios St
- 208 1/2 Avenue A
- 202 N Mechanic St
- 802 West Loop
- 406 Omega St
- 0 Fm 2546 Unit 26277617
- 2001 Avenue F
- 110 Cedar St
- 301 S Center Street Center S
- 526 Wilkes St
- 102 S Houston St Unit 1
- 613 Harrison Ln
- 508 Davis St
- 317 Brandi Dr
- 10327 S Highway 60
- 626 N Resident St
- 105 Nicholas Rd
- 112 Nicholas Rd
- 106 Nicholas Rd
- 2727 Nelga Rd Unit C
- 123 Stavena Rd Unit 3

