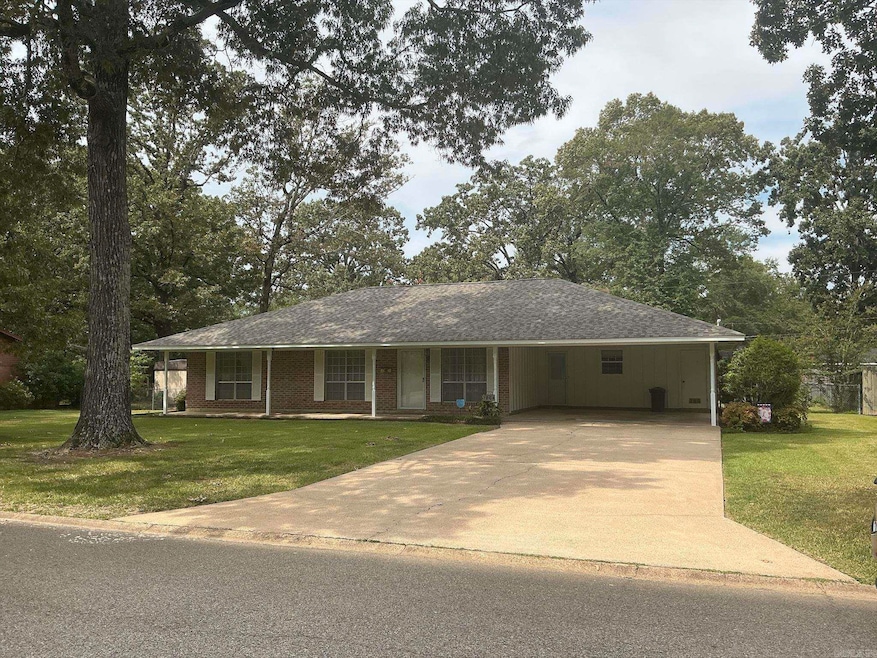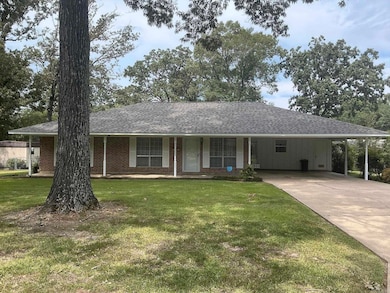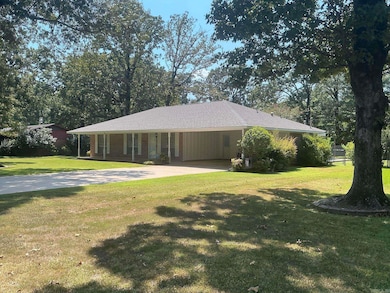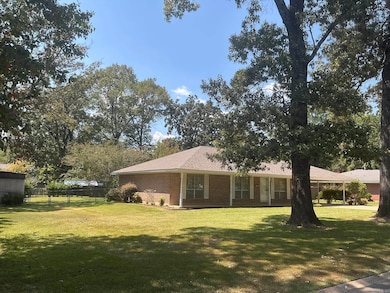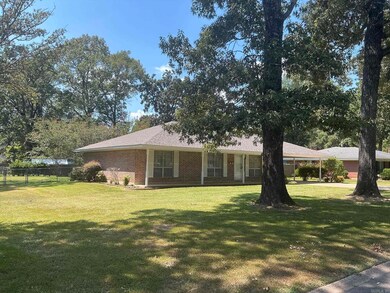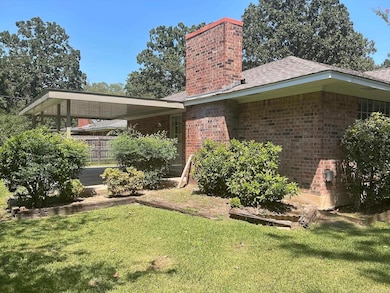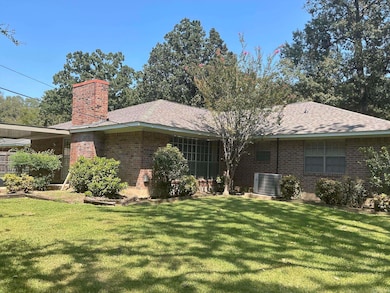1204 Cypress St Crossett, AR 71635
Estimated payment $1,031/month
Highlights
- Ranch Style House
- Separate Formal Living Room
- Breakfast Area or Nook
- Wood Flooring
- Great Room
- Workshop
About This Home
This beautiful move-in-ready home features sitting on a large lot has a wonderful floor plan with a large formal living room, formal dining room with built-ins, large den (640 sq ft) with fireplace and built-ins, backdoor leading to the covered patio and large backyard, kitchen with double ovens, dishwasher, refrigerator, and small breakfast area with double doors leading to the formal dining room, laundry room with storage over w/d, tile floors in kitchen and laundry room, luxury vinyl is in the den, formal dining room and hall, three bedrooms with carpet, large closets, two full baths, hall bath with shower over bathtub, and the master bath also with shower over bathtub. Home also features beautiful curb appeal, a double carport with concrete driveway, outside storage building, privacy fence in the backyard and cyclone fence in front, covered patio and side porch also. The central unit is gas heat, 2005, hot water heater gas and a new Architectural roof, August 2025. Property is located within walking distance to Anderson School and park with the exercise equipment. This home is one you must see to know all the amenities.
Home Details
Home Type
- Single Family
Est. Annual Taxes
- $1,000
Year Built
- Built in 1980
Lot Details
- 0.36 Acre Lot
- Level Lot
Home Design
- Ranch Style House
- Brick Exterior Construction
- Composition Roof
Interior Spaces
- 2,104 Sq Ft Home
- Wood Burning Fireplace
- Great Room
- Separate Formal Living Room
- Formal Dining Room
- Workshop
- Crawl Space
- Laundry Room
Kitchen
- Breakfast Area or Nook
- Double Oven
- Stove
- Range
- Dishwasher
Flooring
- Wood
- Carpet
- Tile
- Luxury Vinyl Tile
Bedrooms and Bathrooms
- 3 Bedrooms
- 2 Full Bathrooms
Parking
- 2 Car Garage
- Carport
Utilities
- Central Heating and Cooling System
Listing and Financial Details
- Assessor Parcel Number 706-01510-000
Map
Home Values in the Area
Average Home Value in this Area
Tax History
| Year | Tax Paid | Tax Assessment Tax Assessment Total Assessment is a certain percentage of the fair market value that is determined by local assessors to be the total taxable value of land and additions on the property. | Land | Improvement |
|---|---|---|---|---|
| 2025 | $400 | $32,030 | $3,000 | $29,030 |
| 2024 | $500 | $32,030 | $3,000 | $29,030 |
| 2023 | $575 | $32,030 | $3,000 | $29,030 |
| 2022 | $625 | $22,990 | $1,500 | $21,490 |
| 2021 | $625 | $22,990 | $1,500 | $21,490 |
| 2020 | $625 | $22,990 | $1,500 | $21,490 |
| 2019 | $625 | $22,990 | $1,500 | $21,490 |
| 2018 | $650 | $22,990 | $1,500 | $21,490 |
| 2017 | $650 | $22,990 | $1,500 | $21,490 |
| 2016 | $576 | $18,490 | $1,500 | $16,990 |
| 2015 | $576 | $18,490 | $1,500 | $16,990 |
| 2014 | $576 | $18,490 | $1,500 | $16,990 |
Property History
| Date | Event | Price | List to Sale | Price per Sq Ft |
|---|---|---|---|---|
| 10/17/2025 10/17/25 | Price Changed | $179,900 | -5.3% | $86 / Sq Ft |
| 07/17/2025 07/17/25 | For Sale | $189,900 | -- | $90 / Sq Ft |
Purchase History
| Date | Type | Sale Price | Title Company |
|---|---|---|---|
| Deed | -- | -- | |
| Warranty Deed | $100,000 | -- | |
| Warranty Deed | -- | -- |
Source: Cooperative Arkansas REALTORS® MLS
MLS Number: 25028236
APN: 706-01510-000
