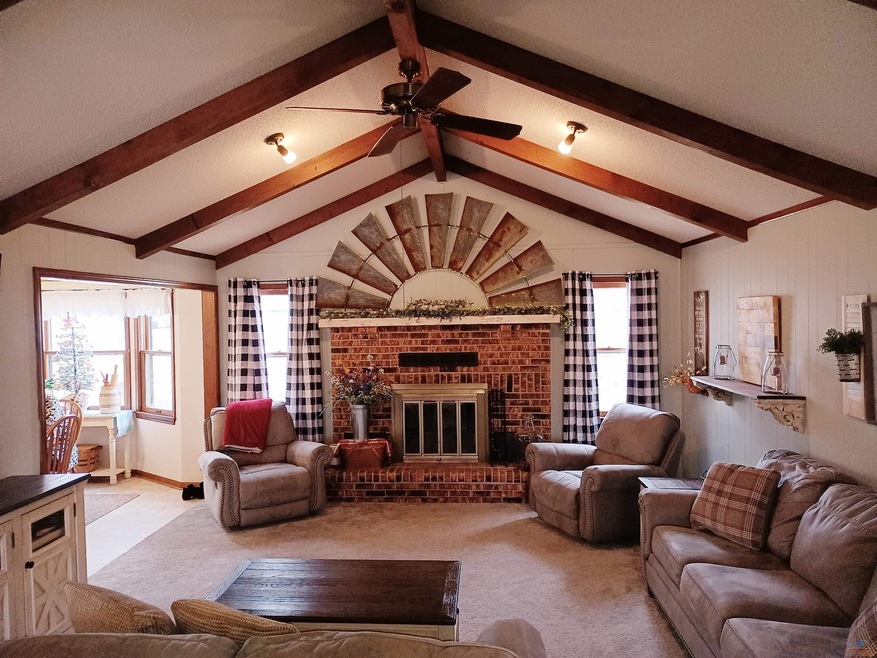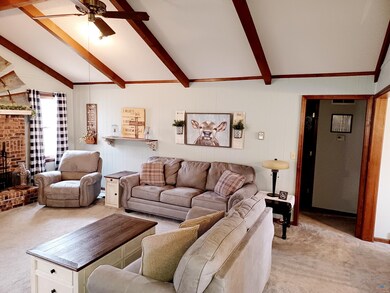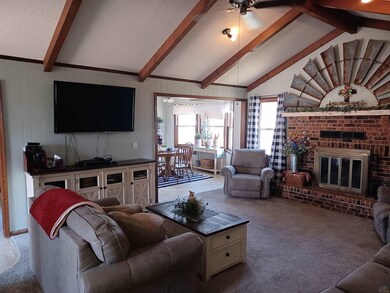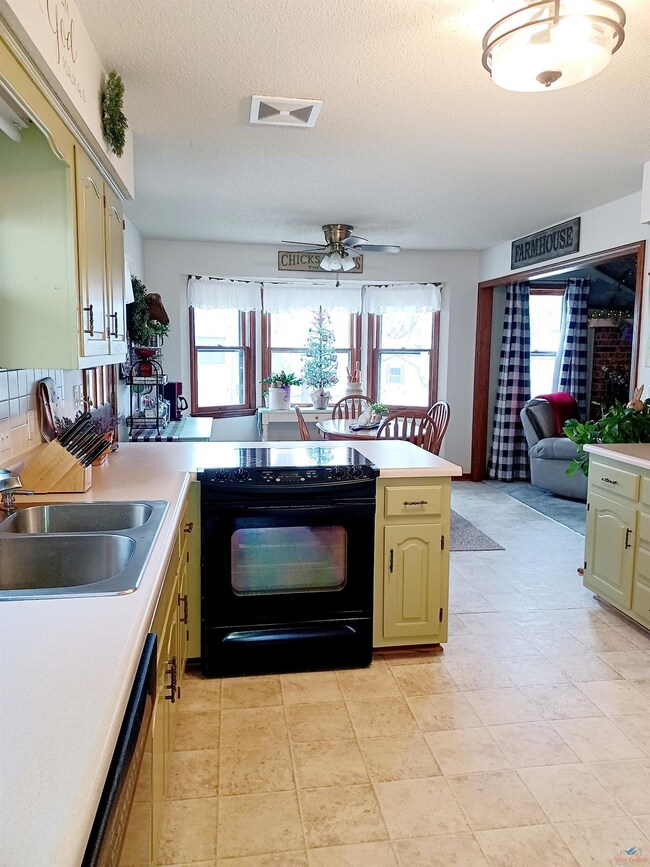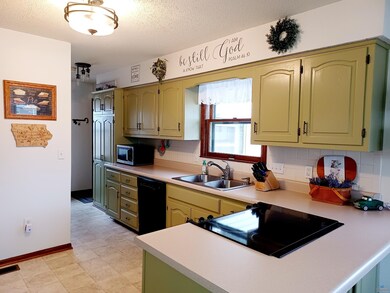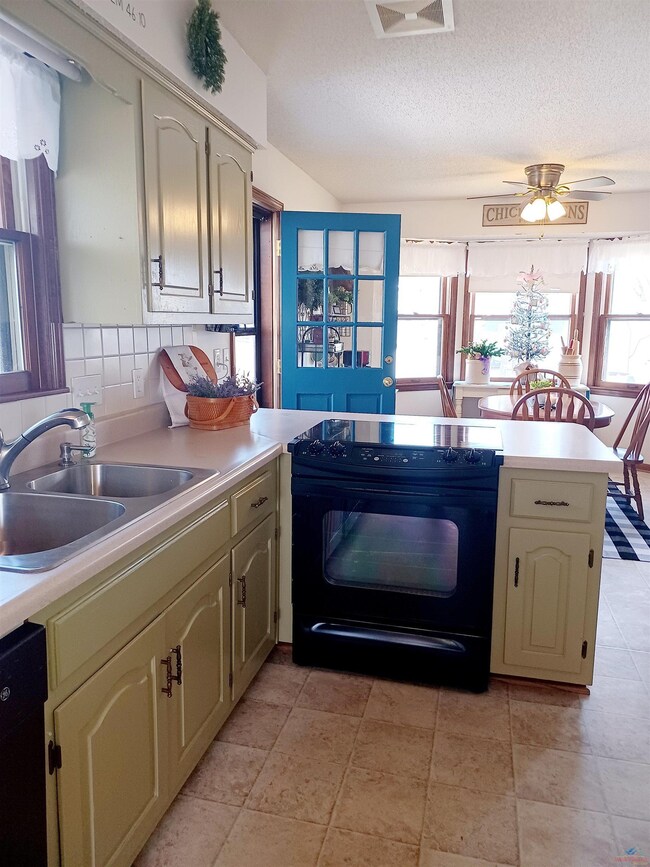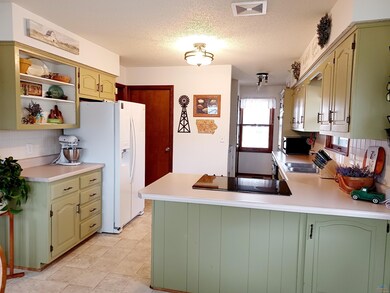
1204 E Green St Clinton, MO 64735
Highlights
- Recreation Room
- Lower Floor Utility Room
- Patio
- Ranch Style House
- 2 Car Attached Garage
- En-Suite Primary Bedroom
About This Home
As of November 2023Step inside this farmhouse charmed home that looks like it came out of a magazine! This home is nestled in a quiet neighborhood on a cul-de-sac. It offers 2 bedrooms and 2 full baths on the main level and one very large bedroom and full bath downstairs. Large family room also nestled downstairs. The main level has had every single room painted and new flooring installed. New roof was installed in 2019. You will love the wood burning fireplace on those chilly nights. The kitchen boasts with charm and ample cabinet space! Cute breakfast nook and a separate dining room as well! All kitchen appliances stay including washer/dryer. Let's not forget the new pavilion on the back patio that will be perfect for enjoying that morning coffee or afternoon tea on those upcoming warmer days! Don't worry about storage because the downstairs has a large storage area with built in shelving. Not to mention there are two storage sheds out back. Get those pre-approval letters ready and call to make a showing now! This home has so much to offer. This brokerage firm and its affiliated licensee have not measured the square footage of this home. If square footage is a concern, we encourage the buyer to have home independently measured.
Home Details
Home Type
- Single Family
Est. Annual Taxes
- $1,448
Year Built
- Built in 1984
Lot Details
- Lot Dimensions are 53x184
Home Design
- Ranch Style House
- Brick Exterior Construction
- Concrete Foundation
- Composition Roof
- Vinyl Siding
Interior Spaces
- 1,901 Sq Ft Home
- Ceiling Fan
- Wood Burning Fireplace
- Family Room Downstairs
- Living Room with Fireplace
- Dining Room
- Recreation Room
- Lower Floor Utility Room
Kitchen
- Electric Oven or Range
- Dishwasher
Flooring
- Carpet
- Vinyl
Bedrooms and Bathrooms
- 3 Bedrooms
- En-Suite Primary Bedroom
- 3 Full Bathrooms
Laundry
- Laundry on main level
- Dryer
- Washer
Basement
- Basement Fills Entire Space Under The House
- Bedroom in Basement
- Recreation or Family Area in Basement
- 1 Bathroom in Basement
- 1 Bedroom in Basement
Parking
- 2 Car Attached Garage
- Garage Door Opener
Outdoor Features
- Patio
- Private Mailbox
Utilities
- Central Air
- Heating System Uses Natural Gas
Ownership History
Purchase Details
Similar Homes in Clinton, MO
Home Values in the Area
Average Home Value in this Area
Purchase History
| Date | Type | Sale Price | Title Company |
|---|---|---|---|
| Deed | -- | -- |
Property History
| Date | Event | Price | Change | Sq Ft Price |
|---|---|---|---|---|
| 11/17/2023 11/17/23 | Sold | -- | -- | -- |
| 10/20/2023 10/20/23 | For Sale | $289,000 | +15.6% | $223 / Sq Ft |
| 05/05/2022 05/05/22 | Sold | -- | -- | -- |
| 03/26/2022 03/26/22 | For Sale | $249,900 | +38.9% | $131 / Sq Ft |
| 11/30/2020 11/30/20 | Sold | -- | -- | -- |
| 11/02/2020 11/02/20 | Price Changed | $179,900 | -4.3% | $95 / Sq Ft |
| 09/02/2020 09/02/20 | Price Changed | $187,900 | +4.4% | $99 / Sq Ft |
| 09/01/2020 09/01/20 | For Sale | $179,900 | -- | $95 / Sq Ft |
Tax History Compared to Growth
Tax History
| Year | Tax Paid | Tax Assessment Tax Assessment Total Assessment is a certain percentage of the fair market value that is determined by local assessors to be the total taxable value of land and additions on the property. | Land | Improvement |
|---|---|---|---|---|
| 2024 | $1,448 | $29,330 | $0 | $0 |
| 2023 | $1,449 | $29,330 | $0 | $0 |
| 2022 | $1,367 | $27,240 | $0 | $0 |
| 2021 | $1,339 | $27,240 | $0 | $0 |
| 2020 | $1,238 | $21,880 | $0 | $0 |
| 2019 | $1,240 | $21,880 | $0 | $0 |
| 2018 | $1,220 | $21,520 | $0 | $0 |
| 2017 | $1,216 | $21,960 | $4,100 | $17,860 |
| 2016 | $1,116 | $19,690 | $3,650 | $16,040 |
| 2014 | -- | $19,690 | $0 | $0 |
| 2013 | -- | $19,690 | $0 | $0 |
Agents Affiliated with this Home
-

Seller's Agent in 2023
Sara Bugg
EXP Realty LLC
(660) 596-5445
221 Total Sales
-

Seller Co-Listing Agent in 2022
Angie Yeager
RE/MAX
(417) 372-5420
236 Total Sales
-

Buyer's Agent in 2022
Pat Brasel
Platinum Realty LLC
(660) 909-5922
42 Total Sales
-
K
Seller's Agent in 2020
Kathy Shoemaker
RE/MAX
(660) 525-1456
57 Total Sales
-

Seller Co-Listing Agent in 2020
SARAH Wilson
RE/MAX
(660) 525-0994
45 Total Sales
Map
Source: West Central Association of REALTORS® (MO)
MLS Number: 91965
APN: 18-1.0-01-003-005-021.000
- 1209 E Franklin St
- 207 Kristine Ave
- 1000 E Green St
- 1602 E Franklin St
- 105 Michael Dr
- 1700 E Green St
- 205 Michael Dr
- 403 N Price Ln
- 200 N Vansant Rd
- 819 E Franklin St
- 104 S Vansant St
- 905 E Ohio St
- 806 E Green St
- 101 N Connie Dr
- 1900 Arcadia St
- 512 Price Ln
- 00 E Highway 7
- 1221 Iowa Cir
- 1903 Alfresco St
- 708 E Lincoln St
