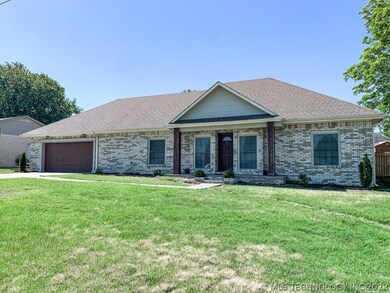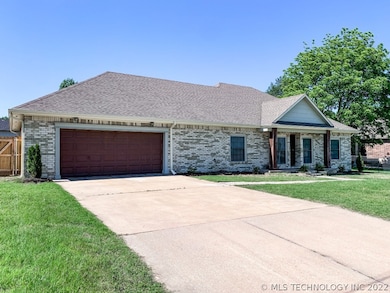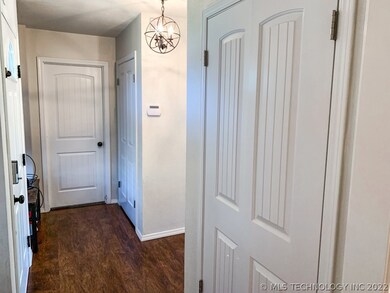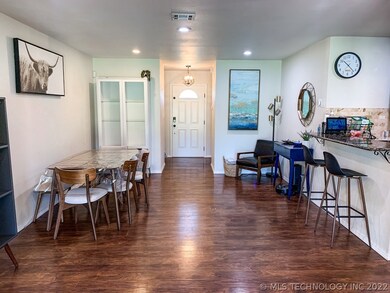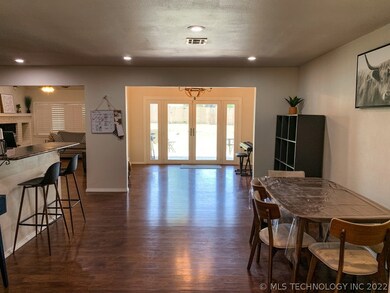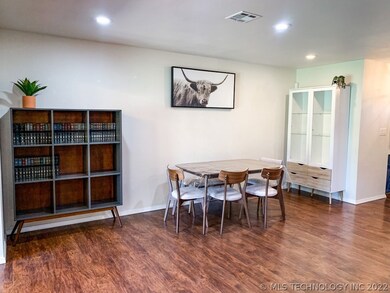
1204 E Reynolds Rd McAlester, OK 74501
Highlights
- Granite Countertops
- Covered patio or porch
- Tile Flooring
- No HOA
- 2 Car Attached Garage
- Zoned Heating and Cooling
About This Home
As of July 2022Move in ready home on the SE side of McAlester in a quiet neighborhood! This 3BD/2BA split floor plan home features a open living and kitchen area! The kitchen counter tops are granite! The stove is newer induction stove and there is also a dishwasher, disposal and pantry! The fireplace is wood burning in the living area! The primary bedroom has a private bath and walk-in closet! There are multiple closets throughout the home for extra storage! The backyard is spacious and is ready for your grill!!
Last Agent to Sell the Property
Nicole Stanfield
Inactive Office License #172709 Listed on: 05/12/2022
Home Details
Home Type
- Single Family
Est. Annual Taxes
- $1,551
Year Built
- Built in 1974
Lot Details
- 0.28 Acre Lot
- North Facing Home
- Privacy Fence
- Sloped Lot
Parking
- 2 Car Attached Garage
Home Design
- Brick Exterior Construction
- Slab Foundation
- Wood Frame Construction
- Fiberglass Roof
- Asphalt
Interior Spaces
- 1,810 Sq Ft Home
- 1-Story Property
- Ceiling Fan
- Wood Burning Fireplace
- Vinyl Clad Windows
- Fire and Smoke Detector
- Washer and Electric Dryer Hookup
Kitchen
- Electric Oven
- Electric Range
- Stove
- Dishwasher
- Granite Countertops
- Disposal
Flooring
- Carpet
- Laminate
- Tile
Bedrooms and Bathrooms
- 3 Bedrooms
- 2 Full Bathrooms
Outdoor Features
- Covered patio or porch
- Rain Gutters
Schools
- Will Rogers Elementary School
- Mcalester High School
Utilities
- Zoned Heating and Cooling
- Heating System Uses Gas
- Gas Water Heater
Community Details
- No Home Owners Association
- Reynolds Acres Subdivision
Ownership History
Purchase Details
Home Financials for this Owner
Home Financials are based on the most recent Mortgage that was taken out on this home.Purchase Details
Home Financials for this Owner
Home Financials are based on the most recent Mortgage that was taken out on this home.Purchase Details
Home Financials for this Owner
Home Financials are based on the most recent Mortgage that was taken out on this home.Purchase Details
Home Financials for this Owner
Home Financials are based on the most recent Mortgage that was taken out on this home.Purchase Details
Home Financials for this Owner
Home Financials are based on the most recent Mortgage that was taken out on this home.Purchase Details
Purchase Details
Home Financials for this Owner
Home Financials are based on the most recent Mortgage that was taken out on this home.Similar Homes in McAlester, OK
Home Values in the Area
Average Home Value in this Area
Purchase History
| Date | Type | Sale Price | Title Company |
|---|---|---|---|
| Warranty Deed | $209,000 | Old Republic Title | |
| Deed | $170,000 | Nations Title Of Okc | |
| Warranty Deed | $160,000 | None Available | |
| Warranty Deed | $104,666 | None Available | |
| Warranty Deed | $154,000 | None Available | |
| Sheriffs Deed | -- | -- | |
| Warranty Deed | -- | None Available |
Mortgage History
| Date | Status | Loan Amount | Loan Type |
|---|---|---|---|
| Open | $205,214 | FHA | |
| Previous Owner | $163,878 | VA | |
| Previous Owner | $169,300 | VA | |
| Previous Owner | $144,000 | Future Advance Clause Open End Mortgage | |
| Previous Owner | $84,000 | New Conventional | |
| Previous Owner | $130,935 | FHA |
Property History
| Date | Event | Price | Change | Sq Ft Price |
|---|---|---|---|---|
| 07/18/2022 07/18/22 | Sold | $209,000 | -0.4% | $115 / Sq Ft |
| 05/23/2022 05/23/22 | For Sale | $209,900 | 0.0% | $116 / Sq Ft |
| 05/12/2022 05/12/22 | Pending | -- | -- | -- |
| 05/12/2022 05/12/22 | For Sale | $209,900 | +23.5% | $116 / Sq Ft |
| 03/22/2019 03/22/19 | Sold | $170,000 | +0.1% | $94 / Sq Ft |
| 12/17/2018 12/17/18 | Pending | -- | -- | -- |
| 12/17/2018 12/17/18 | For Sale | $169,900 | +6.2% | $94 / Sq Ft |
| 03/03/2017 03/03/17 | Sold | $160,000 | -5.8% | $88 / Sq Ft |
| 01/21/2017 01/21/17 | Pending | -- | -- | -- |
| 01/21/2017 01/21/17 | For Sale | $169,900 | +239.8% | $94 / Sq Ft |
| 12/05/2014 12/05/14 | Sold | $50,000 | -44.4% | $26 / Sq Ft |
| 06/12/2014 06/12/14 | Pending | -- | -- | -- |
| 06/12/2014 06/12/14 | For Sale | $89,900 | -- | $47 / Sq Ft |
Tax History Compared to Growth
Tax History
| Year | Tax Paid | Tax Assessment Tax Assessment Total Assessment is a certain percentage of the fair market value that is determined by local assessors to be the total taxable value of land and additions on the property. | Land | Improvement |
|---|---|---|---|---|
| 2024 | $1,989 | $23,680 | $2,400 | $21,280 |
| 2023 | $1,989 | $22,990 | $2,400 | $20,590 |
| 2022 | $1,551 | $18,700 | $2,400 | $16,300 |
| 2021 | $0 | $18,700 | $2,400 | $16,300 |
| 2020 | $1,551 | $18,700 | $2,400 | $16,300 |
| 2019 | $1,366 | $17,948 | $2,400 | $15,548 |
| 2018 | $1,340 | $17,600 | $2,400 | $15,200 |
| 2017 | $1,449 | $17,787 | $2,400 | $15,387 |
| 2016 | $1,374 | $16,940 | $2,400 | $14,540 |
| 2015 | $1,219 | $16,389 | $1,080 | $15,309 |
| 2014 | $1,145 | $16,389 | $1,080 | $15,309 |
Agents Affiliated with this Home
-
N
Seller's Agent in 2022
Nicole Stanfield
Inactive Office
-

Buyer's Agent in 2022
Matthew Sherwood
Keller Williams SEOK
(918) 302-7728
62 Total Sales
-

Seller's Agent in 2019
Pamela Cross
McAlester Real Estate Pam Cros
(918) 424-1771
163 Total Sales
-

Buyer's Agent in 2019
Gayla Wade
Malo & Company Real Estate
(918) 820-0338
34 Total Sales
-

Seller's Agent in 2017
Angela Givens
C21/Shirley Donaldson Inc
(918) 426-4343
35 Total Sales
-
J
Seller's Agent in 2014
Jerry Crowl
House Real Estate of Oklahoma
(918) 423-1883
202 Total Sales
Map
Source: MLS Technology
MLS Number: 2128113
APN: 0265-00-000-004-0-004-00
- 1133 E Reynolds Rd
- 1017 E Reynolds Rd
- 2004 S 13th St
- 2104 Country Springs
- 2108 Country Springs
- 1105 Ono Ct
- 1200 Mcarthur Ln
- 2007 S 14th St
- 0 Hardy Springs Rd Unit 2527724
- 1803 S 9th St
- 2508 S 14th St
- 0 Oklahoma Ave
- 1709 Virginia Dr
- 1712 Louise Dr
- 1708 Louise Dr
- 609 Garden Ln
- 1521 S 9th St
- 1903 Swan Ln
- 607 Nelson Ln
- 509 Dove Dr

