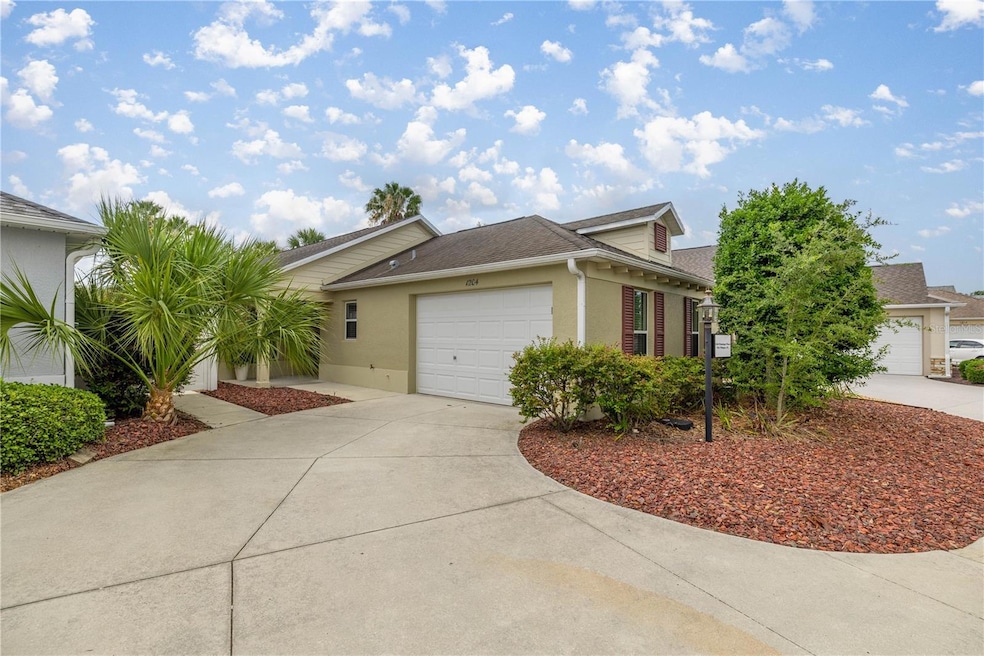
1204 Flamingo Place The Villages, FL 32162
Village of Bridgeport NeighborhoodHighlights
- Golf Course Community
- Senior Community
- Open Floorplan
- Fitness Center
- Gated Community
- Clubhouse
About This Home
As of August 2025Welcome Home to the Heart of Lake Sumter Landing!
Located in the highly sought-after Edgewater Bungalows of The Villages, this charming 3-bedroom, 2-bath villa offers the perfect blend of convenience, comfort, and community. Just steps from all the shops, dining, entertainment, and medical offices that make Lake Sumter Landing the vibrant hub of "Florida's Friendliest Hometown," you'll love being in the center of it all. Featuring a desirable open concept layout with a split floor plan, this home is move-in ready and can be sold fully furnished and turnkey for your ultimate convenience. Enjoy Florida living at its best with a private courtyard, screened-in porch, and low-maintenance outdoor space ideal for relaxing or entertaining. Whether you're looking for a seasonal getaway, investment opportunity, or full-time home, this villa checks all the boxes. The Bond Balance is currently $5925. Don’t miss your chance to own a piece of paradise in one of the most walkable and welcoming neighborhoods in The Villages!
Last Agent to Sell the Property
MAGNOLIA HOMES AND LAND LLC License #3302003 Listed on: 06/09/2025
Home Details
Home Type
- Single Family
Est. Annual Taxes
- $5,051
Year Built
- Built in 2010
Lot Details
- 4,296 Sq Ft Lot
- North Facing Home
- Vinyl Fence
- Irrigation Equipment
- Landscaped with Trees
- Property is zoned PUD
HOA Fees
- $195 Monthly HOA Fees
Parking
- 1 Car Attached Garage
Home Design
- Bungalow
- Villa
- Slab Foundation
- Shingle Roof
- Block Exterior
- Stucco
Interior Spaces
- 1,433 Sq Ft Home
- Open Floorplan
- Tray Ceiling
- High Ceiling
- Window Treatments
- Sliding Doors
- Combination Dining and Living Room
Kitchen
- Eat-In Kitchen
- Range
- Microwave
- Freezer
- Ice Maker
- Dishwasher
- Disposal
Flooring
- Engineered Wood
- Tile
Bedrooms and Bathrooms
- 3 Bedrooms
- Primary Bedroom on Main
- 2 Full Bathrooms
Laundry
- Laundry Room
- Dryer
- Washer
Outdoor Features
- Courtyard
- Screened Patio
- Exterior Lighting
- Rain Gutters
- Rear Porch
Utilities
- Central Heating and Cooling System
- Thermostat
- Underground Utilities
- Electric Water Heater
- High Speed Internet
- Cable TV Available
Listing and Financial Details
- Visit Down Payment Resource Website
- Legal Lot and Block 51 / 0/0
- Assessor Parcel Number D23F051
Community Details
Overview
- Senior Community
- The Villages Vcdd Association
- Villages Of Sumter Edgewater Bungalows Subdivision
- The community has rules related to deed restrictions, allowable golf cart usage in the community
Amenities
- Clubhouse
- Community Mailbox
Recreation
- Golf Course Community
- Tennis Courts
- Pickleball Courts
- Recreation Facilities
- Fitness Center
- Community Pool
- Park
- Dog Park
Security
- Gated Community
Ownership History
Purchase Details
Purchase Details
Similar Homes in The Villages, FL
Home Values in the Area
Average Home Value in this Area
Purchase History
| Date | Type | Sale Price | Title Company |
|---|---|---|---|
| Interfamily Deed Transfer | -- | None Available | |
| Warranty Deed | $190,525 | Attorney |
Property History
| Date | Event | Price | Change | Sq Ft Price |
|---|---|---|---|---|
| 08/14/2025 08/14/25 | Sold | $400,000 | -4.5% | $279 / Sq Ft |
| 07/28/2025 07/28/25 | Pending | -- | -- | -- |
| 07/21/2025 07/21/25 | Price Changed | $419,000 | -2.5% | $292 / Sq Ft |
| 07/11/2025 07/11/25 | For Sale | $429,900 | 0.0% | $300 / Sq Ft |
| 07/04/2025 07/04/25 | Pending | -- | -- | -- |
| 06/23/2025 06/23/25 | Price Changed | $429,900 | -4.3% | $300 / Sq Ft |
| 06/09/2025 06/09/25 | For Sale | $449,000 | -- | $313 / Sq Ft |
Tax History Compared to Growth
Tax History
| Year | Tax Paid | Tax Assessment Tax Assessment Total Assessment is a certain percentage of the fair market value that is determined by local assessors to be the total taxable value of land and additions on the property. | Land | Improvement |
|---|---|---|---|---|
| 2024 | $4,771 | $387,270 | $94,510 | $292,760 |
| 2023 | $4,771 | $286,900 | $0 | $0 |
| 2022 | $4,211 | $307,350 | $19,330 | $288,020 |
| 2021 | $4,262 | $237,110 | $19,330 | $217,780 |
| 2020 | $4,653 | $259,270 | $12,890 | $246,380 |
| 2019 | $4,490 | $239,120 | $12,890 | $226,230 |
| 2018 | $3,947 | $216,140 | $12,890 | $203,250 |
| 2017 | $4,013 | $217,750 | $12,890 | $204,860 |
| 2016 | $3,749 | $191,660 | $0 | $0 |
| 2015 | $3,790 | $191,370 | $0 | $0 |
| 2014 | $3,796 | $192,770 | $0 | $0 |
Agents Affiliated with this Home
-
Holly Schmidt

Seller's Agent in 2025
Holly Schmidt
MAGNOLIA HOMES AND LAND LLC
(352) 362-6030
1 in this area
229 Total Sales
Map
Source: Stellar MLS
MLS Number: OM703264
APN: D23F051
- 1276 Bennett Place
- 1348 Patrick Place
- 1254 Spartanburg Way
- 914 Chappells Dr
- 843 Gaffney St
- 976 Caribou Way
- 1185 Noble Way
- 640 Ternberry Forest Dr
- 772 Hammond Place
- 1135 Easley Way
- 859 Kline St
- 1115 Mcbee Ave
- 1041 Reidville Rd
- 1524 Conway Ct
- 1079 Woodruff St
- 1577 Olar Ct
- 1087 Jackson St
- 752 Maybank Loop
- 1178 Bethune Way
- 1718 Townsend Terrace
