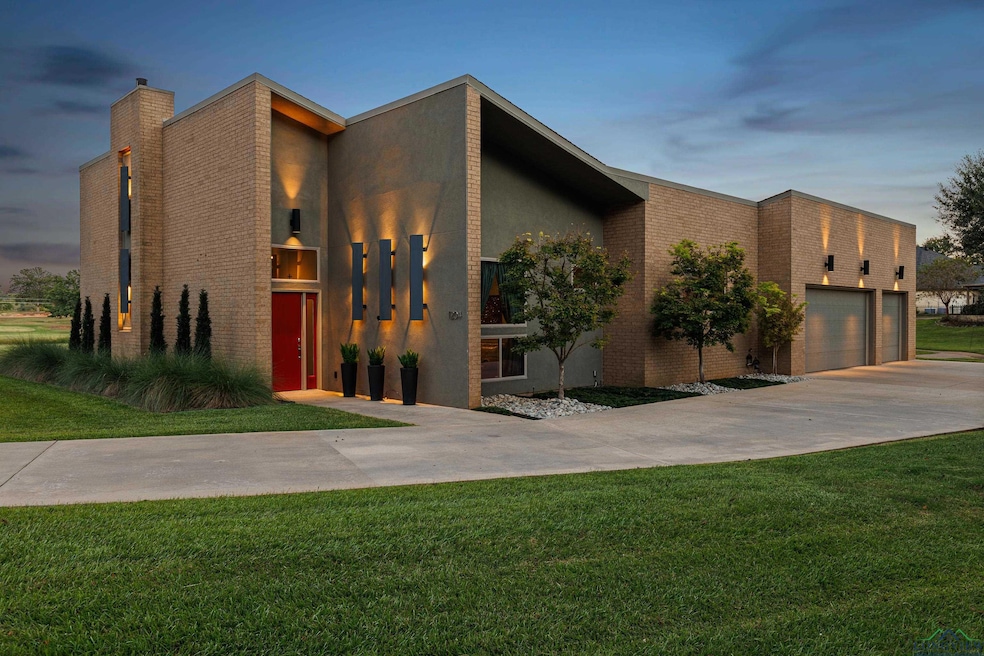
1204 Houston St Kilgore, TX 75662
Highlights
- On Golf Course
- Thermal Windows
- Brick or Stone Veneer
- Contemporary Architecture
- 3 Car Attached Garage
- Breakfast Bar
About This Home
As of April 2025Elegance, comfort, convenience, privacy...all await the fortunate new owner of this prestigious property. Poised on the "Lucky Number 7" hole of Meadowbrook Golf Course, the views are...in a word...spectacular! This home offers every amenity imaginable with luxurious and inviting appointments all around. Three comfortable and inviting bedrooms with split master, 2.5 lovely baths and an open concept living space with windows overlooking that luscious scenery, every room in this home feeds your senses. The details....so many! Amenities include: abundance of storage throughout the home, stainless steel Thermador appliances including 6 burner gas cooktop and double oven, walk in butler's pantry, granite countertops, coffee bar wired for TV, instant hot water tap, refrigerator conveys, tankless water heater, direct vent fireplace, thermopane windows, sprinkler system, large attic storage with spray foam insulation, hydraulic lift in garage for ceiling height garage storage, exquisite primary bathroom with large closet and and level entry shower, Generac whole house generator, stained concrete flooring throughout...and MORE! The amount of storage in this home cannot be emphasized enough.
Last Agent to Sell the Property
Summers Cook & Company License #0585559 Listed on: 11/29/2024

Home Details
Home Type
- Single Family
Est. Annual Taxes
- $8,398
Year Built
- Built in 2014
Lot Details
- On Golf Course
- Landscaped
- Level Lot
- Sprinkler System
Home Design
- Contemporary Architecture
- Brick or Stone Veneer
- Slab Foundation
- Composition Roof
- Stucco
Interior Spaces
- 2,144 Sq Ft Home
- 1-Story Property
- Ceiling Fan
- Wood Burning Fireplace
- Thermal Windows
- Living Room
- Open Floorplan
- Utility Room
- Laundry Room
- Pull Down Stairs to Attic
Kitchen
- Breakfast Bar
- Self-Cleaning Oven
- Gas Cooktop
- Dishwasher
Bedrooms and Bathrooms
- 3 Bedrooms
- Split Bedroom Floorplan
- Bathtub with Shower
Home Security
- Security System Owned
- Security Lights
Parking
- 3 Car Attached Garage
- Side or Rear Entrance to Parking
- Side Facing Garage
Utilities
- Central Heating and Cooling System
- Gas Water Heater
Community Details
- Property has a Home Owners Association
Listing and Financial Details
- Assessor Parcel Number 199140
Ownership History
Purchase Details
Purchase Details
Purchase Details
Purchase Details
Similar Homes in Kilgore, TX
Home Values in the Area
Average Home Value in this Area
Purchase History
| Date | Type | Sale Price | Title Company |
|---|---|---|---|
| Warranty Deed | -- | -- | |
| Warranty Deed | -- | None Available | |
| Warranty Deed | -- | None Available | |
| Special Warranty Deed | -- | None Available |
Mortgage History
| Date | Status | Loan Amount | Loan Type |
|---|---|---|---|
| Previous Owner | $173,750 | New Conventional |
Property History
| Date | Event | Price | Change | Sq Ft Price |
|---|---|---|---|---|
| 04/02/2025 04/02/25 | Sold | -- | -- | -- |
| 03/03/2025 03/03/25 | Pending | -- | -- | -- |
| 11/29/2024 11/29/24 | For Sale | $452,000 | -- | $211 / Sq Ft |
Tax History Compared to Growth
Tax History
| Year | Tax Paid | Tax Assessment Tax Assessment Total Assessment is a certain percentage of the fair market value that is determined by local assessors to be the total taxable value of land and additions on the property. | Land | Improvement |
|---|---|---|---|---|
| 2024 | $8,398 | $373,370 | $42,750 | $330,620 |
| 2023 | $7,716 | $353,540 | $35,000 | $318,540 |
| 2022 | $6,603 | $316,020 | $35,000 | $281,020 |
| 2021 | $6,461 | $293,380 | $35,000 | $258,380 |
| 2020 | $6,370 | $287,500 | $35,000 | $252,500 |
| 2019 | $6,507 | $284,680 | $35,000 | $249,680 |
| 2018 | $5,658 | $282,440 | $35,000 | $247,440 |
| 2017 | $6,371 | $282,860 | $35,000 | $247,860 |
| 2016 | $6,374 | $282,980 | $35,000 | $247,980 |
| 2015 | $5,520 | $282,130 | $35,000 | $247,130 |
| 2014 | -- | $35,000 | $35,000 | $0 |
Agents Affiliated with this Home
-

Seller's Agent in 2025
Dianne Swank
Summers Cook & Company
(903) 452-3504
25 Total Sales
-

Buyer's Agent in 2025
Jason Murray
Murray Real Estate Services, LLC
(903) 738-9512
53 Total Sales
Map
Source: Longview Area Association of REALTORS®
MLS Number: 20247253
APN: 199140
- 201 Parkview St
- 1107 E North St
- 7046 Cr 3111n
- 000 Marvin A Smith Industrial Blvd
- 630 Marvin A Smith Industrial Blvd
- 1303 E Lantrip St
- 608 Carlisle Dr
- 1516 E Lantrip St
- TBD Ash Ln
- TBD Mockingbird Ln
- 710 Carlisle Dr
- 2301 Greenhills Dr
- 902 Harris St
- 710 Florey St
- 515 E South St
- 1115 Roy St
- 819 Carlisle Dr
- Lot 11 Looney Ave
- TBD--Lot 15 Willow Springs Rd Unit Lot 15
- TBD--Lot 9 Willow Springs Rd Unit Lot 9






