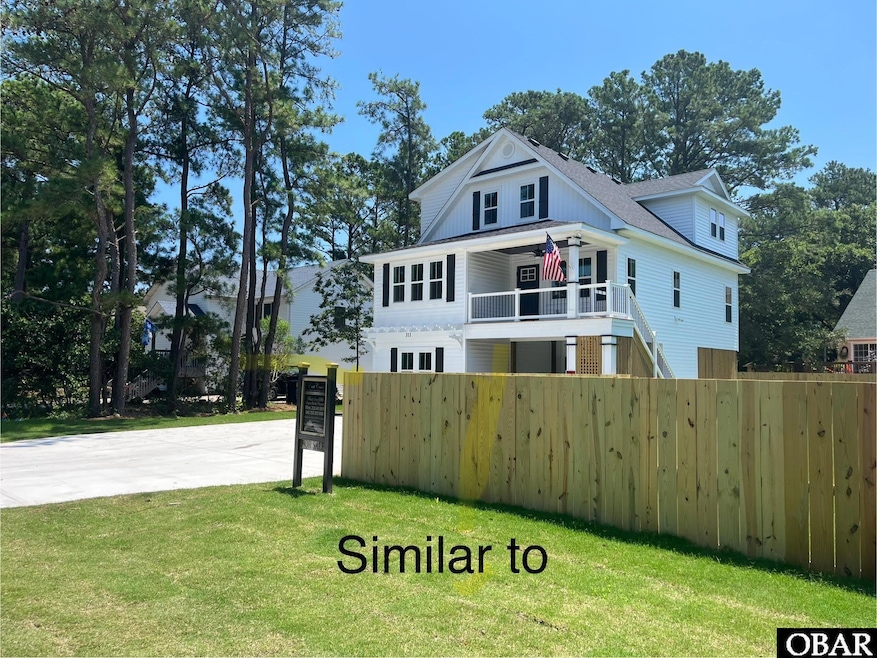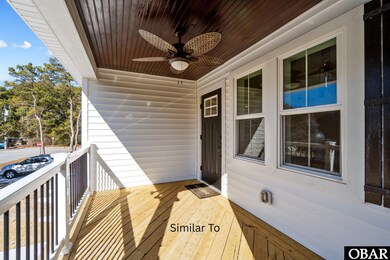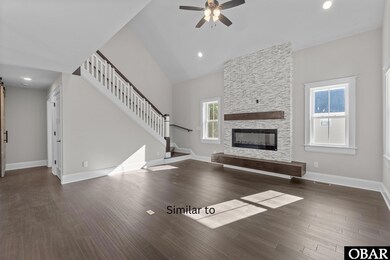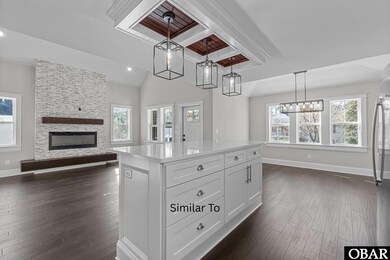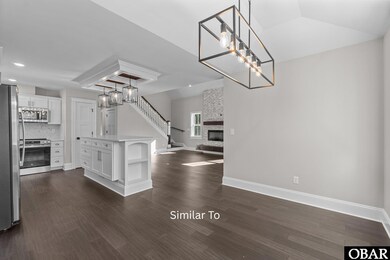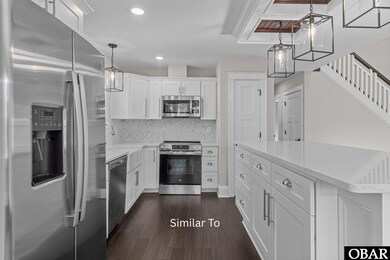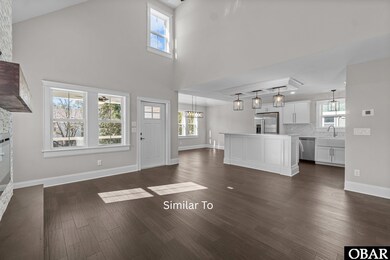1204 Indian Dr Unit Lot 29 Kill Devil Hills, NC 27948
Estimated payment $4,828/month
Highlights
- Media Room
- Second Refrigerator
- Engineered Wood Flooring
- First Flight Middle School Rated A-
- Coastal Architecture
- Cathedral Ceiling
About This Home
Prime Bay Drive location- Move in ready! This New Construction Lane home offers easy access to the multi-use path for biking, walking, and enjoying the famous sunsets- Located in a quiet, convenient neighborhood close to the boat ramp, sound access, Lowe's and multiple grocery stores, plus quick access to restaurants and the beach! This home is COMPLETE WITH EXTENDED FAMILY SUITE/FLEXSPACE, KITCHENETTE, AND SEPARATE ENTRY on the ground level! It even has an EXTRA BONUS ROOM on the top floor! This home is perfect for a personal residence, second home, AIRBNB, or live upstairs and rent the lower level to supplement your income! The entryway foyer, great room, kitchen, dining room, interior staircase and hallways feature hardwood floors with hand-crafted trim. The open living space features a custom split face stone wall extending from floor to ceiling, with an electric fireplace that has customizable settings with changing colors! The kitchen features upgraded cabinets, quartz countertops, a farm sink, stainless-steel appliances, and trendy lighting. The primary ensuite(mid-level) is accentuated with a tray ceiling, and the bath has a quartz countertop, custom marble shower, and marble floor with inlay. The walk-in closet is ready for you with built-in wooden shelves. The laundry and half bath are hidden behind the custom-built barn-style door. As you take the stairs to the upper level, notice the custom -crafted handrails and attention to detail. Each bedroom features upgraded carpet. There are two bedrooms on the upper level with a shared bath. In addition, the top floor features a large bonus room. Imagine the possibilities such as an office, theater room or playroom! The Ground-level-extended family/flex space features a kitchenette open living space with a farm sink, fridge, dishwasher, and microwave. This space also features a separate washer and dryer hookup behind the beautiful custom barn door. The ground-level private ensuite has 2 closets featuring built-in shelving. Outside entry to this space also includes a covered custom-built OUTDOOR SHOWER! The covered EXTENDED OUTDOOR ENTERTAINMENT AREA features a custom bar, built-in seating, ceiling, and TV hook-up to expanding the home's living space. The yard is also completed with a PRIVACY FENCE with SOD and IRRIGATION!(Preliminary survey - Health Department approved on file for FUTURE POOL) As one of the most respected builders in the Outer Banks, Bill and Kim Lane have built over 700 homes, including luxury oceanfront speculative homes on the Outer Banks, putting the same care and quality into construction as they do the finishing details. The windows are all high-impact resistant, and the exterior walls are 2"x6" allowing for more strength and insulation. The home is a comfort-assured home with Lennox 3-zone SEER system saving you money for years to come! Plans copyrighted. THIS IS A MUST SEE WITH TOO MANY UPGRADES TO MENTION!
Listing Agent
Century 21 Nachman Realty Brokerage Phone: 252-261-6400 License #355537 Listed on: 11/19/2025

Home Details
Home Type
- Single Family
Est. Annual Taxes
- $1,015
Year Built
- Built in 2025
Lot Details
- 7,200 Sq Ft Lot
- Level Lot
- Property is zoned RL
Parking
- Paved Parking
Home Design
- Coastal Architecture
- Frame Construction
- Vinyl Siding
- Piling Construction
Interior Spaces
- 2,558 Sq Ft Home
- Cathedral Ceiling
- Fireplace
- Media Room
- Home Office
- Library
- Game Room
Kitchen
- Oven or Range
- Microwave
- Second Refrigerator
- Ice Maker
- Second Dishwasher
- Farmhouse Sink
Flooring
- Engineered Wood
- Carpet
- Tile
Bedrooms and Bathrooms
- 4 Bedrooms
Outdoor Features
- Bulkhead
Utilities
- Zoned Heating and Cooling System
- Heat Pump System
- Municipal Utilities District Water
- Septic Tank
Community Details
- Built by East Coast Construction Group
- Croatan Shores Subdivision
Listing and Financial Details
- Tax Block 20
Map
Home Values in the Area
Average Home Value in this Area
Property History
| Date | Event | Price | List to Sale | Price per Sq Ft |
|---|---|---|---|---|
| 11/19/2025 11/19/25 | For Sale | $899,999 | -- | $352 / Sq Ft |
Source: Outer Banks Association of REALTORS®
MLS Number: 131120
- 1705 Sea Swept Rd Unit Lot 26
- 1716 Upper Dune Rd Unit Lot 13
- 403 Indian Dr Unit Lot 7
- 1809 Wyandotte St Unit 3
- 1814 Sea Swept Rd Unit Lot 6
- 1733 Bay Dr Unit Lot 3
- 1514 Monument Ln Unit lot 121
- 304 W 3rd St Unit 3
- 700 W First St Unit G1
- 1802 Bay Dr Unit Lot 13-14
- 912 Console Ln Unit Lot 82
- 700 Skipjack Ln Unit G7
- 330 Canal Dr Unit 170
- 1613 N Croatan Hwy Unit 23
- 1718 Soble Dr Unit Lot23&part24
- 201 W 4th St
- 1726 Bobby Lee Trail Unit Lot 5
- 603 W Landing Dr Unit Lot 93
- 500 W 5th St Unit 16
- 524 Anika Way Unit Lot 30
