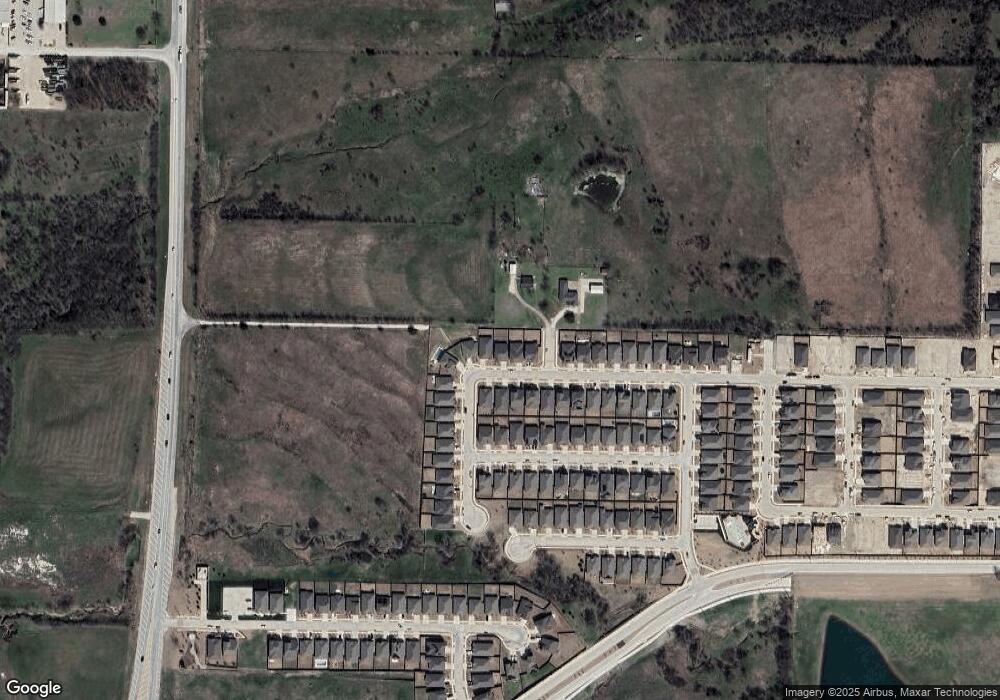1204 Kade Ave Celina, TX 75009
Estimated payment $2,788/month
Highlights
- Adjacent to Greenbelt
- Granite Countertops
- 2 Car Attached Garage
- Moore Middle School Rated A-
- Covered Patio or Porch
- Interior Lot
About This Home
Imagine coming home to this bright, modern single-story retreat in the heart of Celina. Start your mornings in a sun-filled kitchen with a large island perfect for coffee, breakfast, and conversation. The open living room—with its cozy stone fireplace—invites you to unwind, host friends, or enjoy family evenings together. The private primary suite feels like a peaceful getaway with its spa-inspired bath and oversized walk-in closet. Step outside to a spacious backyard where kids can play, pets can roam, or you can relax under the covered patio and watch the Texas sunsets. With charming curb appeal, quiet streets, and access to top-rated Celina ISD, this is the kind of home that makes everyday living feel easy, comfortable, and connected.
Listing Agent
WILLIAM DAVIS REALTY Brokerage Phone: 214-705-1000 License #0718822 Listed on: 11/20/2025

Home Details
Home Type
- Single Family
Est. Annual Taxes
- $8,402
Year Built
- Built in 2022
Lot Details
- 6,098 Sq Ft Lot
- Adjacent to Greenbelt
- Wood Fence
- Landscaped
- Interior Lot
- Sprinkler System
- Few Trees
HOA Fees
- $6 Monthly HOA Fees
Parking
- 2 Car Attached Garage
- 2 Carport Spaces
- Driveway
Home Design
- Brick Exterior Construction
- Slab Foundation
- Shingle Roof
- Composition Roof
Interior Spaces
- 2,081 Sq Ft Home
- 1-Story Property
- Ceiling Fan
- Decorative Lighting
- Gas Fireplace
- Window Treatments
- Living Room with Fireplace
Kitchen
- Gas Range
- Microwave
- Kitchen Island
- Granite Countertops
- Disposal
Flooring
- Carpet
- Luxury Vinyl Plank Tile
Bedrooms and Bathrooms
- 4 Bedrooms
- Walk-In Closet
- 2 Full Bathrooms
Laundry
- Laundry in Utility Room
- Washer and Dryer Hookup
Home Security
- Carbon Monoxide Detectors
- Fire and Smoke Detector
Schools
- O'dell Elementary School
- Celina High School
Additional Features
- Covered Patio or Porch
- Central Heating and Cooling System
Community Details
- Association fees include all facilities, maintenance structure
- Essex Association Management Association
- Chalk Hill, Ph 1 Subdivision
Listing and Financial Details
- Legal Lot and Block 4 / D
- Assessor Parcel Number R1222900D00401
Map
Home Values in the Area
Average Home Value in this Area
Tax History
| Year | Tax Paid | Tax Assessment Tax Assessment Total Assessment is a certain percentage of the fair market value that is determined by local assessors to be the total taxable value of land and additions on the property. | Land | Improvement |
|---|---|---|---|---|
| 2025 | $10,047 | $416,773 | $95,000 | $321,773 |
| 2024 | $10,047 | $417,953 | $95,000 | $322,953 |
| 2023 | $10,047 | $468,862 | $125,000 | $343,862 |
| 2022 | $1,375 | $60,000 | $60,000 | $0 |
| 2021 | $3,611 | $50,400 | $50,400 | $0 |
Property History
| Date | Event | Price | List to Sale | Price per Sq Ft | Prior Sale |
|---|---|---|---|---|---|
| 11/20/2025 11/20/25 | For Sale | $395,000 | 0.0% | $190 / Sq Ft | |
| 11/25/2022 11/25/22 | Rented | $3,000 | 0.0% | -- | |
| 11/21/2022 11/21/22 | Under Contract | -- | -- | -- | |
| 10/29/2022 10/29/22 | For Rent | $3,000 | 0.0% | -- | |
| 10/19/2022 10/19/22 | Sold | -- | -- | -- | View Prior Sale |
| 03/06/2022 03/06/22 | Pending | -- | -- | -- | |
| 03/02/2022 03/02/22 | For Sale | $494,442 | -- | $239 / Sq Ft |
Purchase History
| Date | Type | Sale Price | Title Company |
|---|---|---|---|
| Special Warranty Deed | -- | -- |
Mortgage History
| Date | Status | Loan Amount | Loan Type |
|---|---|---|---|
| Open | $458,689 | FHA |
Source: North Texas Real Estate Information Systems (NTREIS)
MLS Number: 21116848
APN: R-12229-00D-0040-1
- 1208 Johnson Dr
- 1325 Hutchings Ct
- 1400 Kade Ave
- 1117 Rountree Ct
- X40K Kingston Plan at Chalk Hill
- Ozark Plan at Chalk Hill
- X40M Midland Plan at Chalk Hill
- X40D Denton Plan at Chalk Hill
- Adelaide Plan at Chalk Hill
- Texas Cali Plan at Chalk Hill
- X40N Naples Plan at Chalk Hill
- Perry Plan at Chalk Hill
- X40S Seabrook Plan at Chalk Hill
- Lakeway Plan at Chalk Hill
- 1416 Kade Ave
- 3908 Jade Dr
- 1417 Topaz Trail
- Teton Plan at Chalk Hill
- Sierra Plan at Chalk Hill
- Allegheny Plan at Chalk Hill
- 1304 Johnson Dr
- 1342 Kade Ave
- 3913 Jasper Ln
- 3928 River Rock Ave
- 3921 River Rock Ave
- 4008 Amethyst Dr
- 4108 Amethyst Dr
- 4120 Amethyst Dr
- 4117 Amethyst Dr
- 4121 Amethyst Dr
- 3909 Amethyst Dr
- 3912 Malachite Dr
- 3904 Malachite Dr
- 4005 Malachite Dr
- 4009 Malachite Dr
- 4109 Malachite Dr
- 1704 Basalt Ln
- 3928 Turquoise Ave
- 1805 Topaz Trail
- 4008 Limestone Bluff Dr
