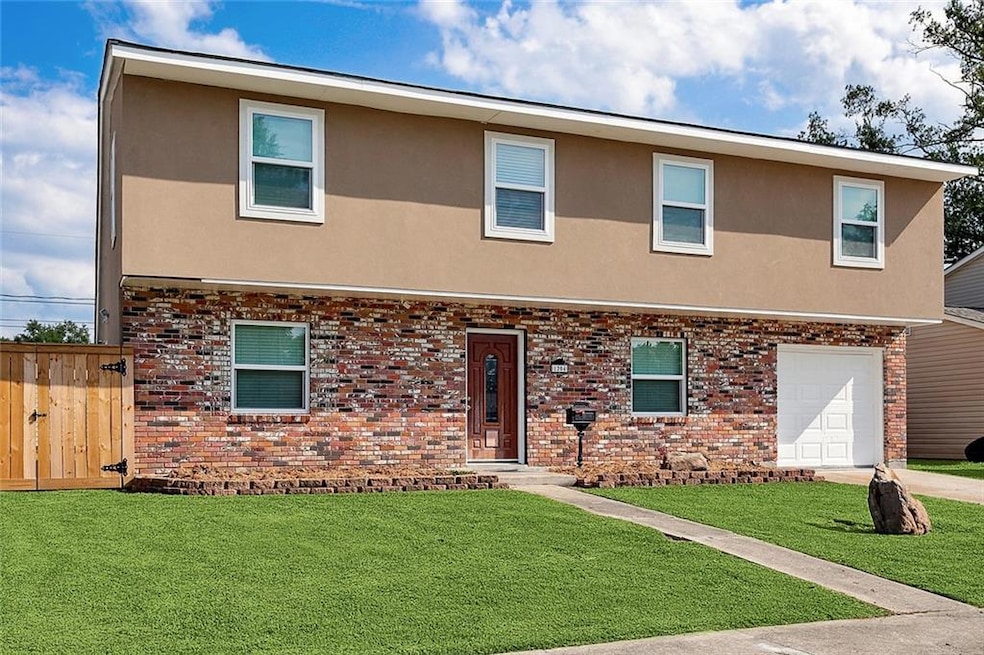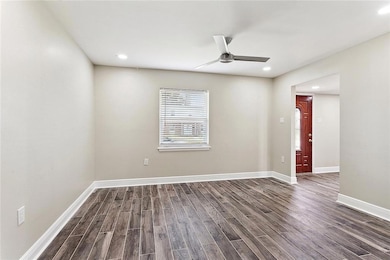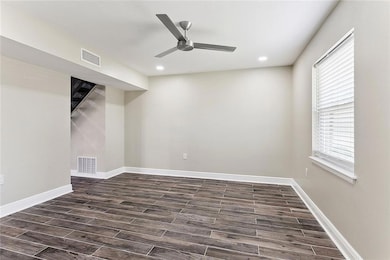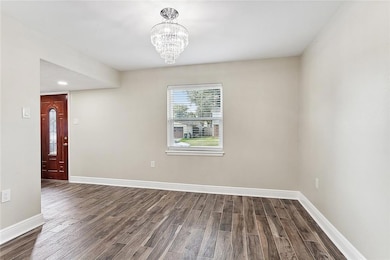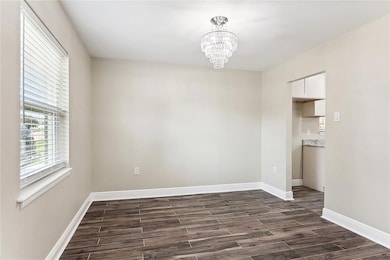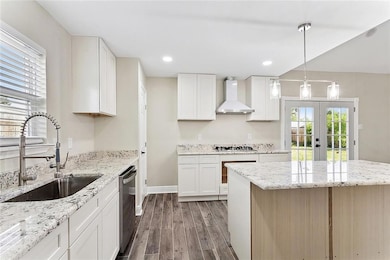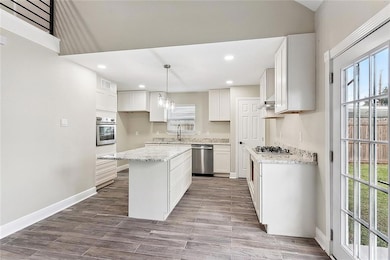1204 Madewood Rd La Place, LA 70068
Laplace NeighborhoodEstimated payment $1,346/month
Highlights
- Vaulted Ceiling
- Granite Countertops
- Closed Circuit Camera
- Traditional Architecture
- Recessed Lighting
- Shed
About This Home
Beautiful, Fully Renovated Turn-Key Home!
This gorgeous home has been completely remodeled from top to bottom and is truly move-in ready. Enjoy a spacious den with a vaulted ceiling and a brand-new kitchen featuring new cabinets, granite countertops, an island, and all new appliances—including range, oven, microwave, dishwasher, and garbage disposal. Every sink, faucet, and fixture has been replaced.
Throughout the home you’ll find brand-new finishes: ceramic wood-tile flooring, vinyl plank flooring in the bedrooms, new baseboards, interior doors with modern hardware, updated light switches and outlets, new ceiling fans, and newly installed LED recessed lighting. The staircase features an elegant new railing, and all bathrooms include new toilets.
Exterior upgrades include new stucco siding, all new windows, a new French patio door, and a new garage door opener. The home also includes a surveillance camera system and a whole-home generator for added peace of mind.
The large, fully fenced backyard comes with a utility shed—convenient for storage or projects.
This beautifully updated home is truly ready for its next owner!
Home Details
Home Type
- Single Family
Est. Annual Taxes
- $1,685
Year Built
- Built in 1950
Lot Details
- 6,534 Sq Ft Lot
- Lot Dimensions are 60' x 109.75' x 109.82' x 65.
- Fenced
- Rectangular Lot
- Property is in excellent condition
Home Design
- Traditional Architecture
- Brick Exterior Construction
- Slab Foundation
- Shingle Roof
- Asphalt Shingled Roof
- Stucco
Interior Spaces
- 1,778 Sq Ft Home
- Property has 2 Levels
- Vaulted Ceiling
- Ceiling Fan
- Recessed Lighting
Kitchen
- Oven
- Cooktop
- Microwave
- Dishwasher
- Granite Countertops
- Disposal
Bedrooms and Bathrooms
- 4 Bedrooms
Home Security
- Closed Circuit Camera
- Carbon Monoxide Detectors
- Fire and Smoke Detector
Parking
- 1 Car Garage
- Garage Door Opener
- Off-Street Parking
Utilities
- Central Heating and Cooling System
- Power Generator
Additional Features
- Shed
- City Lot
Community Details
- Riverlands Subdivision
Listing and Financial Details
- Tax Lot 258
- Assessor Parcel Number 0410057400
Map
Home Values in the Area
Average Home Value in this Area
Tax History
| Year | Tax Paid | Tax Assessment Tax Assessment Total Assessment is a certain percentage of the fair market value that is determined by local assessors to be the total taxable value of land and additions on the property. | Land | Improvement |
|---|---|---|---|---|
| 2024 | $1,685 | $13,500 | $2,200 | $11,300 |
| 2023 | $1,685 | $13,100 | $1,800 | $11,300 |
| 2022 | $1,639 | $13,100 | $1,800 | $11,300 |
| 2021 | $1,584 | $12,535 | $1,800 | $10,735 |
| 2020 | $1,470 | $13,100 | $1,800 | $11,300 |
| 2019 | $1,445 | $11,500 | $1,800 | $9,700 |
| 2018 | $1,433 | $11,500 | $1,800 | $9,700 |
| 2017 | $1,433 | $11,500 | $1,800 | $9,700 |
| 2016 | $1,353 | $11,500 | $1,800 | $9,700 |
| 2014 | $1,176 | $10,000 | $1,800 | $8,200 |
| 2013 | $1,176 | $10,000 | $1,800 | $8,200 |
Property History
| Date | Event | Price | List to Sale | Price per Sq Ft | Prior Sale |
|---|---|---|---|---|---|
| 11/21/2025 11/21/25 | For Sale | $229,000 | 0.0% | $129 / Sq Ft | |
| 11/30/2023 11/30/23 | Rented | $1,800 | 0.0% | -- | |
| 11/27/2023 11/27/23 | For Rent | $1,800 | 0.0% | -- | |
| 08/25/2015 08/25/15 | Sold | -- | -- | -- | View Prior Sale |
| 07/26/2015 07/26/15 | Pending | -- | -- | -- | |
| 03/10/2015 03/10/15 | For Sale | $135,900 | -- | $76 / Sq Ft |
Source: ROAM MLS
MLS Number: 2530576
APN: 0410057400
- 101 Ormond Blvd
- 1112 Cambridge Dr Unit D
- 1505 E Frisco Dr
- 557 Esplanade St
- 373 Greenwood Dr
- 1601 Marseille Dr
- 1720 Greenwood Dr
- 412 Fairway Dr Unit Room 1
- 412 Fairway Dr Unit Room 3
- 412 Fairway Dr Unit Room 4
- 412 Fairway Dr Unit Room 2
- 106 Rowley Dr
- 2031 Golfview Dr
- 201 Bayonne Dr Unit A
- 201 Bayonne Dr Unit B
- 209 Lenzie Dr Unit B
- 231 Belle Terre Blvd Unit B
- 243 Belle Terre Blvd Unit B
- 243 Belle Terre Blvd Unit A
- 468 Elm St
